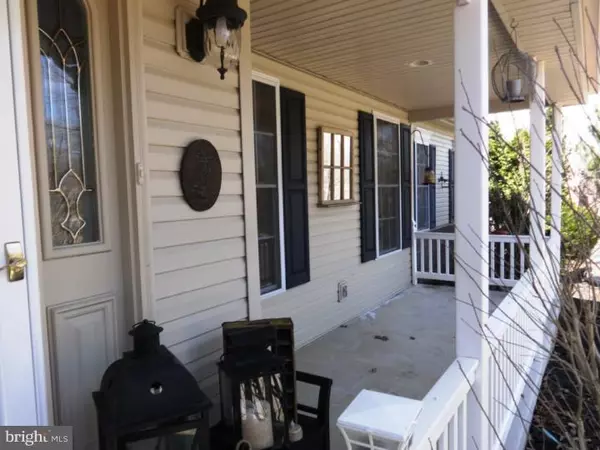$295,000
$319,000
7.5%For more information regarding the value of a property, please contact us for a free consultation.
4 Beds
3 Baths
2,850 SqFt
SOLD DATE : 10/28/2015
Key Details
Sold Price $295,000
Property Type Single Family Home
Sub Type Detached
Listing Status Sold
Purchase Type For Sale
Square Footage 2,850 sqft
Price per Sqft $103
Subdivision Jacobs Run
MLS Listing ID 1002567492
Sold Date 10/28/15
Style Colonial
Bedrooms 4
Full Baths 2
Half Baths 1
HOA Y/N N
Abv Grd Liv Area 2,850
Originating Board TREND
Year Built 1996
Annual Tax Amount $5,805
Tax Year 2015
Lot Size 1.000 Acres
Acres 1.0
Property Description
Immaculate custom built colonial in a quiet setting on a level 1 Acre in West Caln. This well designed home offers unmistakable quality and pride of ownership. Home has a welcoming front porch that runs the length of the home. Enter the home to an open foyer with vaulted ceilings, hardwood floors and a center hallway leading to the kitchen. Home offers plenty of windows for an abundance of natural light. Laundry is on the main floor. Kitchen offers plenty of space with island, pantry and hardwood floors. Large dining room with tray ceiling and also hardwood. Vaulted ceiling in cozy family room, with fireplace right off the kitchen, perfect open space for entertaining and spending time with family and friends. Walk out the sliders to a private back yard, large deck, oversized grill and above ground pool. Master bedroom is large with a balcony, large master bath and walk in closet. Seller finished the garage to add a huge 4th bedroom that adds the additional square footage to the home. The bedrooms in this home are all spacious. Finished basement, with several rooms, still offers plenty of storage and a wine cellar. Home offer many amenities, such as a security system, skylights, 9' ceilings, heated garage, energy efficient windows, Low Taxes and a 50 YEAR Roof.
Location
State PA
County Chester
Area West Caln Twp (10328)
Zoning R1
Rooms
Other Rooms Living Room, Dining Room, Primary Bedroom, Bedroom 2, Bedroom 3, Kitchen, Family Room, Bedroom 1, Laundry, Attic
Basement Full, Outside Entrance, Drainage System
Interior
Interior Features Primary Bath(s), Kitchen - Island, Butlers Pantry, Skylight(s), Ceiling Fan(s), WhirlPool/HotTub, Water Treat System, Stall Shower, Kitchen - Eat-In
Hot Water Propane
Heating Propane, Forced Air
Cooling Central A/C
Flooring Wood, Fully Carpeted
Fireplaces Number 1
Fireplaces Type Marble, Gas/Propane
Equipment Built-In Range, Dishwasher, Built-In Microwave
Fireplace Y
Window Features Energy Efficient
Appliance Built-In Range, Dishwasher, Built-In Microwave
Heat Source Bottled Gas/Propane
Laundry Main Floor
Exterior
Exterior Feature Deck(s), Porch(es), Balcony
Parking Features Inside Access
Garage Spaces 5.0
Pool Above Ground
Utilities Available Cable TV
Water Access N
Roof Type Pitched,Shingle
Accessibility None
Porch Deck(s), Porch(es), Balcony
Attached Garage 2
Total Parking Spaces 5
Garage Y
Building
Lot Description Level, Open, Trees/Wooded, Front Yard, Rear Yard, SideYard(s)
Story 2
Foundation Brick/Mortar
Sewer Public Sewer
Water Well
Architectural Style Colonial
Level or Stories 2
Additional Building Above Grade
Structure Type Cathedral Ceilings,9'+ Ceilings
New Construction N
Schools
Elementary Schools Kings Highway
Middle Schools South Brandywine
High Schools Coatesville Area Senior
School District Coatesville Area
Others
Tax ID 28-05 -0010.0200
Ownership Fee Simple
Security Features Security System
Acceptable Financing Conventional, VA, FHA 203(b)
Listing Terms Conventional, VA, FHA 203(b)
Financing Conventional,VA,FHA 203(b)
Read Less Info
Want to know what your home might be worth? Contact us for a FREE valuation!

Our team is ready to help you sell your home for the highest possible price ASAP

Bought with Jordan Arnold • Connelly-Newman Realty
"My job is to find and attract mastery-based agents to the office, protect the culture, and make sure everyone is happy! "
12 Terry Drive Suite 204, Newtown, Pennsylvania, 18940, United States






