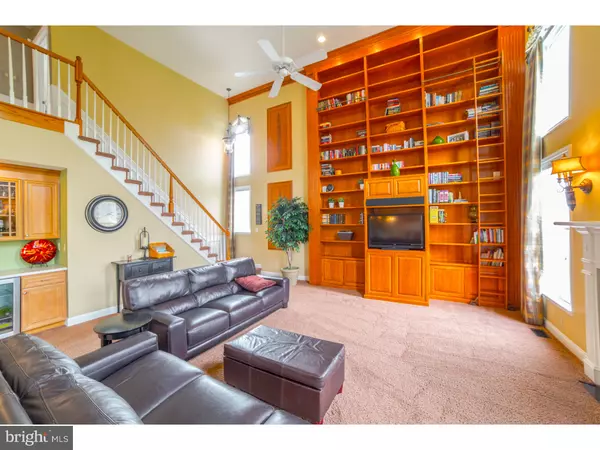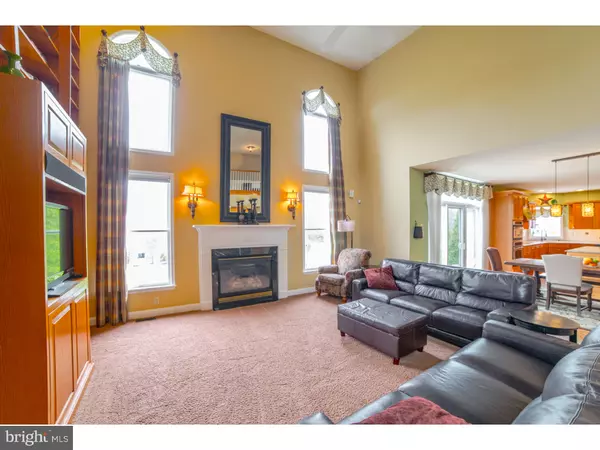$520,000
$549,900
5.4%For more information regarding the value of a property, please contact us for a free consultation.
4 Beds
4 Baths
3,993 SqFt
SOLD DATE : 09/07/2015
Key Details
Sold Price $520,000
Property Type Single Family Home
Sub Type Detached
Listing Status Sold
Purchase Type For Sale
Square Footage 3,993 sqft
Price per Sqft $130
Subdivision Manors At Saratoga
MLS Listing ID 1002580652
Sold Date 09/07/15
Style Contemporary
Bedrooms 4
Full Baths 3
Half Baths 1
HOA Fees $25/ann
HOA Y/N Y
Abv Grd Liv Area 3,993
Originating Board TREND
Year Built 2003
Annual Tax Amount $14,144
Tax Year 2014
Lot Size 1.540 Acres
Acres 1.54
Lot Dimensions 0 X 0
Property Description
Welcome to your forever home, here in the highly sought after CLEARVIEW School District. This home has unbelievable curb appeal that starts with graceful lines and materials and showcases a magnificent custom WROUGHT IRON front door with glaas panels, that, when opened allow the cool spring breeze to refresh your home! The sweeping staircase draws your eyes up from the gleaming hardwood floors and you appreciate the dramatic statement that starts here and continues with the open floor plan with architectural details that grace the formal Dining Rm and Living Rm. The Gourmet kitchen features a huge GRANITE topped island which will invite everyone to gather round with their wine while, and they cannot help but admire the double ovens and high ceilings and crown moldings, and the accommodating wet bar as you move into the spacious yet intimate great room. Here you will appreciate the 2-story space with built-ins and the wall-of-windows that expose a sweeping expanse of back-yard. Outside the paver patio is rich in detail and surrounded by trees that are just not in full flower! You will appreciate the professionally landscaped yard especially here as you linger with coffee every morning! Back inside, the Master Suite does not disappoint, between gorgeous En Suite bath and the WALK_IN closet you have been dreaming about. Of course there is a sitting area, and more built-ins so everything has a place:)Lots of space on the upstairs landing, and from here you notice all bedrooms are generously sized. Hall bath and jack-and-jill suites too! There is a finished basement with so much more space, lots of sunlight and hi-hat lighting so you will enjoy time spent there. All of this in an Executive neighborhood and close to Phila, Delaware and Cherry Hill!
Location
State NJ
County Gloucester
Area Harrison Twp (20808)
Zoning R1
Rooms
Other Rooms Living Room, Dining Room, Primary Bedroom, Bedroom 2, Bedroom 3, Kitchen, Family Room, Bedroom 1, Other
Basement Full, Fully Finished
Interior
Interior Features Ceiling Fan(s), Attic/House Fan, Sprinkler System, Intercom, Kitchen - Eat-In
Hot Water Natural Gas
Heating Gas, Zoned
Cooling Central A/C
Flooring Wood
Fireplaces Number 1
Fireplaces Type Gas/Propane
Fireplace Y
Window Features Bay/Bow
Heat Source Natural Gas
Laundry Main Floor
Exterior
Exterior Feature Patio(s)
Garage Spaces 6.0
Utilities Available Cable TV
Water Access N
Accessibility None
Porch Patio(s)
Total Parking Spaces 6
Garage N
Building
Story 2
Sewer On Site Septic
Water Public
Architectural Style Contemporary
Level or Stories 2
Additional Building Above Grade
Structure Type Cathedral Ceilings,9'+ Ceilings
New Construction N
Schools
Middle Schools Clearview Regional
High Schools Clearview Regional
School District Clearview Regional Schools
Others
Tax ID 08-00054-00004 42
Ownership Fee Simple
Security Features Security System
Read Less Info
Want to know what your home might be worth? Contact us for a FREE valuation!

Our team is ready to help you sell your home for the highest possible price ASAP

Bought with Nancy L. Kowalik • Keller Williams Realty - Washington Township
"My job is to find and attract mastery-based agents to the office, protect the culture, and make sure everyone is happy! "
12 Terry Drive Suite 204, Newtown, Pennsylvania, 18940, United States






