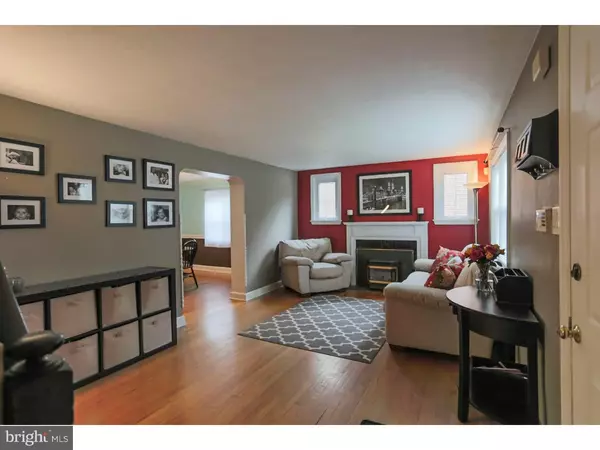$212,000
$234,000
9.4%For more information regarding the value of a property, please contact us for a free consultation.
3 Beds
2 Baths
1,750 SqFt
SOLD DATE : 10/16/2015
Key Details
Sold Price $212,000
Property Type Single Family Home
Sub Type Detached
Listing Status Sold
Purchase Type For Sale
Square Footage 1,750 sqft
Price per Sqft $121
Subdivision Lancaster Village
MLS Listing ID 1002593732
Sold Date 10/16/15
Style Colonial
Bedrooms 3
Full Baths 1
Half Baths 1
HOA Fees $1/ann
HOA Y/N Y
Abv Grd Liv Area 1,750
Originating Board TREND
Year Built 1940
Annual Tax Amount $1,626
Tax Year 2015
Lot Size 6,098 Sqft
Acres 0.14
Lot Dimensions 55X110
Property Description
In the quaint community of Lancaster Village, you will find a true treasure. This two story colonial is such a lovely home with a seemingly endless floor plan. There are so many updates to mention, but let me at least try: in 2004 there was a complete tear-off roof; in 2008 a new gas furnace; in 2012 a complete kitchen remodel including custom cabinets, granite countertops, hardwood floors, stainless steel appliances, gas range with convection oven, and a convection microwave oven; in 2014 a new water heater; and most recently (June, 2015) a new Carrier air conditioner with a 10 year transferable warranty. Additional updates are gas fireplace in the great room, a wood pellet stove in the living room, and the back room is wired for surround sound and outdoor speakers. Most rooms have been recently painted and have crown molding. Now about this floor plan! A large living room that features the wood pellet stove and opens into the dining room, which opens into the beautiful kitchen and the great room. You can access the screened porch from kitchen or the great room. There is also an office (which was converted from the garage) with a large window with a window seat! The gorgeous addition is the great room that offers a gas fireplace, recessed lighting, and large windows. There is also a half bath. The screened porch and brick patio are great for entertaining and leisurely summer meals. The backyard is fenced. Upstairs you will find three very spacious bedrooms with an enormous bathroom including a claw foot tub, large stall shower, double vanity, and tile floor. On the lower level is an area to craft, playroom, lots of storage as well as a laundry room. Conveniently located between Lancaster Pike and Kirkwood Highway, you will never be far from shopping, dining, entertainment and many of the areas best schools. You really need to see this beautiful home and make it your own.
Location
State DE
County New Castle
Area Elsmere/Newport/Pike Creek (30903)
Zoning NC5
Rooms
Other Rooms Living Room, Dining Room, Primary Bedroom, Bedroom 2, Kitchen, Family Room, Bedroom 1, Other, Attic
Basement Full
Interior
Interior Features Ceiling Fan(s)
Hot Water Electric
Heating Gas, Forced Air
Cooling Central A/C
Flooring Wood, Fully Carpeted
Fireplaces Number 2
Equipment Built-In Range, Dishwasher, Disposal
Fireplace Y
Appliance Built-In Range, Dishwasher, Disposal
Heat Source Natural Gas
Laundry Basement
Exterior
Exterior Feature Porch(es)
Water Access N
Roof Type Pitched,Shingle
Accessibility None
Porch Porch(es)
Garage N
Building
Lot Description Level
Story 2
Sewer Public Sewer
Water Public
Architectural Style Colonial
Level or Stories 2
Additional Building Above Grade
New Construction N
Schools
Elementary Schools Austin D. Baltz
Middle Schools Alexis I. Du Pont
High Schools Thomas Mckean
School District Red Clay Consolidated
Others
Tax ID 07-036.10-309
Ownership Fee Simple
Acceptable Financing Conventional, VA, FHA 203(b)
Listing Terms Conventional, VA, FHA 203(b)
Financing Conventional,VA,FHA 203(b)
Read Less Info
Want to know what your home might be worth? Contact us for a FREE valuation!

Our team is ready to help you sell your home for the highest possible price ASAP

Bought with Donna Marshall • RE/MAX Elite
"My job is to find and attract mastery-based agents to the office, protect the culture, and make sure everyone is happy! "
12 Terry Drive Suite 204, Newtown, Pennsylvania, 18940, United States






