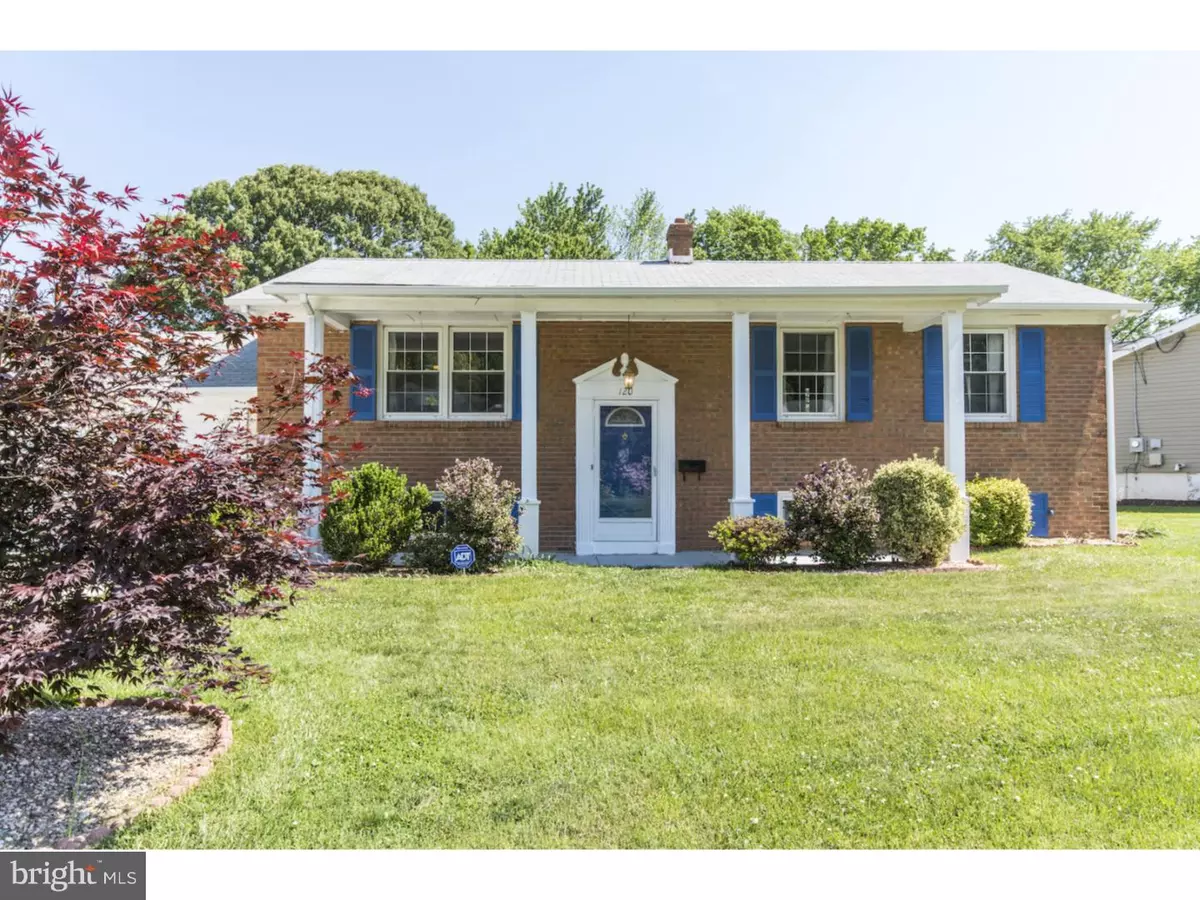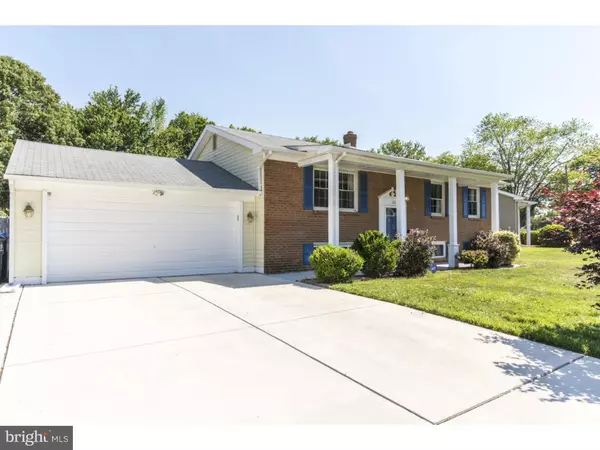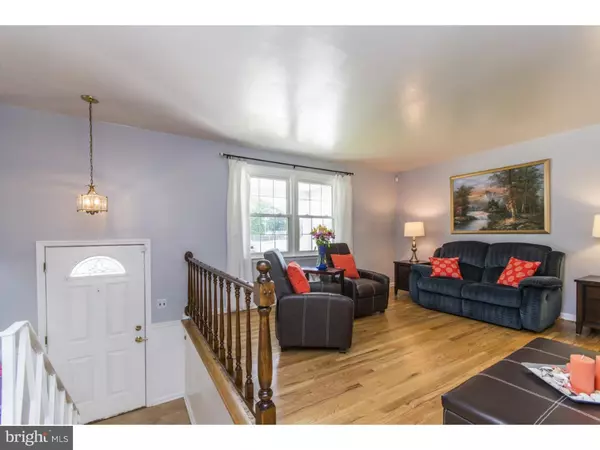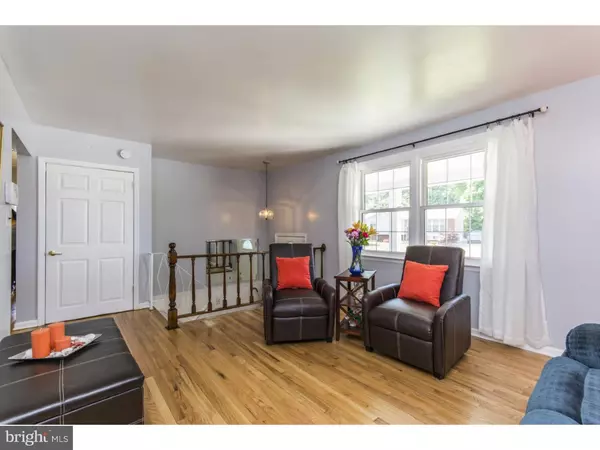$220,000
$229,000
3.9%For more information regarding the value of a property, please contact us for a free consultation.
3 Beds
2 Baths
2,175 SqFt
SOLD DATE : 01/25/2016
Key Details
Sold Price $220,000
Property Type Single Family Home
Sub Type Detached
Listing Status Sold
Purchase Type For Sale
Square Footage 2,175 sqft
Price per Sqft $101
Subdivision Meadowood
MLS Listing ID 1002612210
Sold Date 01/25/16
Style Ranch/Rambler,Bi-level
Bedrooms 3
Full Baths 2
HOA Fees $2/ann
HOA Y/N Y
Abv Grd Liv Area 2,175
Originating Board TREND
Year Built 1963
Annual Tax Amount $1,926
Tax Year 2015
Lot Size 10,019 Sqft
Acres 0.23
Lot Dimensions 148X138
Property Description
Delightful brick-front home offers the combination of move-in ready and great location all at a tremendous value. Located across from the ball fields at Eastern Acres Park, this bi-level design has everything you need in an open floor plan. Foyer entrance to spacious living room which leads to dining room and patio doors out to oversized deck with stairs to attractive back yard with privacy fence. Indoor/outdoor living and entertaining is easy. Updated eat-in kitchen includes lots of oak cabinets, granite countertops, stainless appliances and tile floor. Down the hall are three ample sized bedrooms, updated full bath and large linen closet. Handsome wood floors throughout the main level. Lower level has massive tiled floor recreation room for multiple uses, another full bath, laundry room and storage rooms with built-ins that could be finished for additional living space. Other features include: newer HVAC, roof and gutters just ten years old, replacement windows, two-car garage, three-car wide driveway for endless parking and all appliances. Conveniently located off of Kirkwood Highway and close to schools, the YMCA and Newark's Farmer's Market with easy access to major routes for commuting. This bright and clean home is a wonderful find.
Location
State DE
County New Castle
Area Newark/Glasgow (30905)
Zoning NC6.5
Rooms
Other Rooms Living Room, Dining Room, Primary Bedroom, Bedroom 2, Kitchen, Family Room, Bedroom 1, Laundry, Other, Attic
Basement Full, Drainage System
Interior
Interior Features Ceiling Fan(s), Kitchen - Eat-In
Hot Water Natural Gas
Heating Gas, Forced Air
Cooling Central A/C
Flooring Wood, Tile/Brick
Equipment Built-In Range, Oven - Self Cleaning, Dishwasher, Disposal
Fireplace N
Window Features Replacement
Appliance Built-In Range, Oven - Self Cleaning, Dishwasher, Disposal
Heat Source Natural Gas
Laundry Lower Floor
Exterior
Exterior Feature Deck(s), Porch(es)
Parking Features Garage Door Opener
Garage Spaces 5.0
Fence Other
Utilities Available Cable TV
Water Access N
Roof Type Pitched,Shingle
Accessibility None
Porch Deck(s), Porch(es)
Attached Garage 2
Total Parking Spaces 5
Garage Y
Building
Lot Description Level, Open, Front Yard, Rear Yard
Foundation Brick/Mortar
Sewer Public Sewer
Water Public
Architectural Style Ranch/Rambler, Bi-level
Additional Building Above Grade
New Construction N
Schools
Elementary Schools Forest Oak
Middle Schools Stanton
High Schools John Dickinson
School District Red Clay Consolidated
Others
HOA Fee Include Common Area Maintenance,Snow Removal
Tax ID 08-055.20-016
Ownership Fee Simple
Security Features Security System
Acceptable Financing Conventional, VA, FHA 203(b)
Listing Terms Conventional, VA, FHA 203(b)
Financing Conventional,VA,FHA 203(b)
Read Less Info
Want to know what your home might be worth? Contact us for a FREE valuation!

Our team is ready to help you sell your home for the highest possible price ASAP

Bought with Carla G Vicario • Patterson-Schwartz-Newark
"My job is to find and attract mastery-based agents to the office, protect the culture, and make sure everyone is happy! "
12 Terry Drive Suite 204, Newtown, Pennsylvania, 18940, United States






