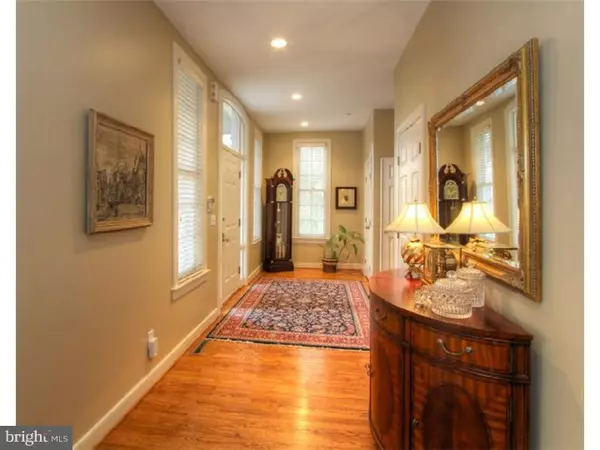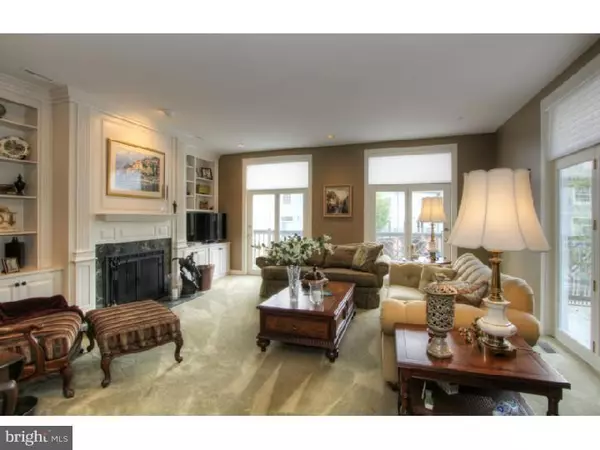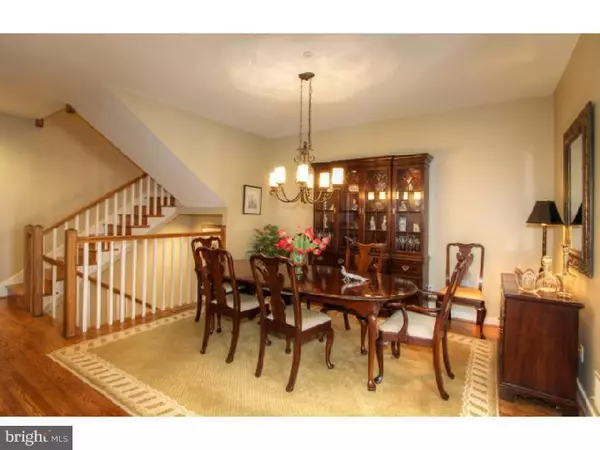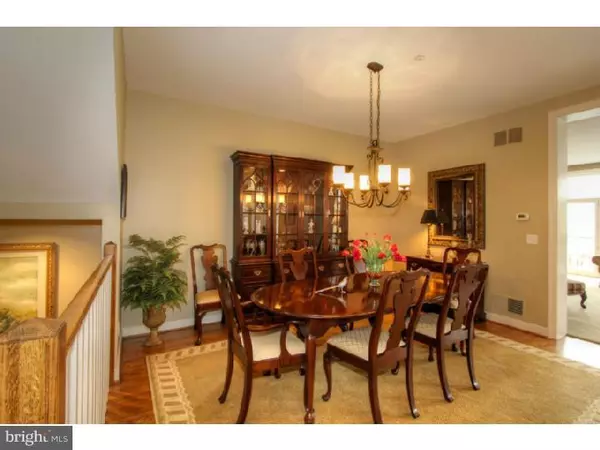$560,000
$590,000
5.1%For more information regarding the value of a property, please contact us for a free consultation.
3 Beds
4 Baths
SOLD DATE : 03/11/2016
Key Details
Sold Price $560,000
Property Type Townhouse
Sub Type Interior Row/Townhouse
Listing Status Sold
Purchase Type For Sale
Subdivision Rockland Mills
MLS Listing ID 1002616800
Sold Date 03/11/16
Style Traditional
Bedrooms 3
Full Baths 3
Half Baths 1
HOA Fees $792/mo
HOA Y/N N
Originating Board TREND
Year Built 1990
Annual Tax Amount $7,700
Tax Year 2015
Lot Dimensions 0X0
Property Description
Thoroughly updated, three-level townhome in historic Rockland Mills offers plenty of living both indoors and out. Two decks, a patio, and balconies overlook this fabulous development, which started as a paper mill in the 18th century. Listen to the gurgle of the Brandywine, which flows beside the gated community. Use the elevator or stairs to enjoy the third-level master bedroom and bathroom. All 3 bathrooms were updated in 2012. Kitchen, also updated in 2012, features new appliances and granite countertops. Refined living room has built-ins, wall-to-wall carpeting, and wood-burning fireplace. The first-floor bedroom can serve as a family room or office. The options are endless but the living is easy in this spectacular home with a view!
Location
State DE
County New Castle
Area Brandywine (30901)
Zoning NCPUD
Rooms
Other Rooms Living Room, Dining Room, Primary Bedroom, Bedroom 2, Kitchen, Bedroom 1, Attic
Basement Fully Finished
Interior
Interior Features Primary Bath(s), Kitchen - Island, Butlers Pantry, Skylight(s), Ceiling Fan(s), WhirlPool/HotTub, Elevator, Breakfast Area
Hot Water Electric
Heating Electric, Forced Air
Cooling Central A/C
Flooring Wood, Fully Carpeted, Tile/Brick
Fireplaces Number 1
Fireplaces Type Marble
Equipment Cooktop, Built-In Range, Oven - Wall, Oven - Self Cleaning, Dishwasher, Disposal
Fireplace Y
Appliance Cooktop, Built-In Range, Oven - Wall, Oven - Self Cleaning, Dishwasher, Disposal
Heat Source Electric
Laundry Upper Floor
Exterior
Exterior Feature Deck(s), Patio(s)
Garage Spaces 2.0
Utilities Available Cable TV
Water Access N
Roof Type Shingle
Accessibility None
Porch Deck(s), Patio(s)
Attached Garage 2
Total Parking Spaces 2
Garage Y
Building
Story 3+
Sewer Public Sewer
Water Public
Architectural Style Traditional
Level or Stories 3+
Structure Type Cathedral Ceilings,9'+ Ceilings
New Construction N
Schools
Elementary Schools Lombardy
Middle Schools Springer
High Schools Brandywine
School District Brandywine
Others
HOA Fee Include Common Area Maintenance,Lawn Maintenance,Snow Removal,Trash,Water,Sewer,All Ground Fee,Management,Alarm System
Tax ID 06-087.00-016.C.0055
Ownership Condominium
Security Features Security System
Read Less Info
Want to know what your home might be worth? Contact us for a FREE valuation!

Our team is ready to help you sell your home for the highest possible price ASAP

Bought with Stephen J Crifasi • Patterson-Schwartz - Greenville
"My job is to find and attract mastery-based agents to the office, protect the culture, and make sure everyone is happy! "
12 Terry Drive Suite 204, Newtown, Pennsylvania, 18940, United States






