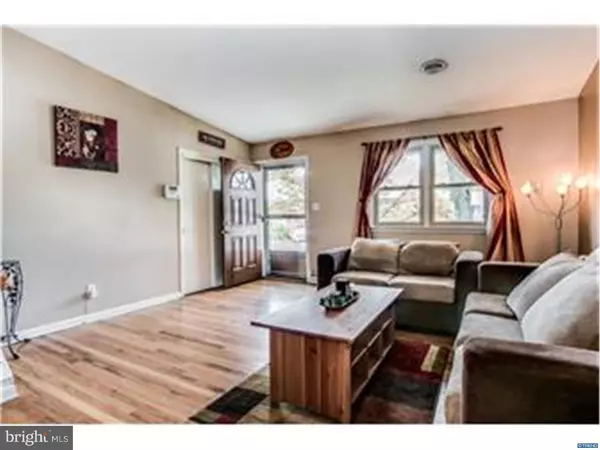$175,000
$175,000
For more information regarding the value of a property, please contact us for a free consultation.
4 Beds
2 Baths
1,500 SqFt
SOLD DATE : 11/23/2015
Key Details
Sold Price $175,000
Property Type Single Family Home
Sub Type Detached
Listing Status Sold
Purchase Type For Sale
Square Footage 1,500 sqft
Price per Sqft $116
Subdivision Latimer Estates
MLS Listing ID 1002627032
Sold Date 11/23/15
Style Traditional,Split Level
Bedrooms 4
Full Baths 1
Half Baths 1
HOA Y/N N
Abv Grd Liv Area 1,500
Originating Board TREND
Year Built 1960
Annual Tax Amount $1,353
Tax Year 2014
Lot Size 6,098 Sqft
Acres 0.14
Lot Dimensions 60X100
Property Description
Rarely available in Latimere Estates; this 4BD, 1.5BA split-level home in a convenient location has a lot to offer and has only had 2 owners. Freshly painted with Hardwood floors in the living room & dining room. The kitchen has light-tone wood cabinetry, stainless steel refrigerator, wall oven and cooktop. On the upper level you'll find three generously sized bedrooms; including the master, a hall linen closet & full bath. The lower level has a spacious family room with plenty of natural light & neutral wall-to-wall carpeting, a mudroom with access to the rear yard, plus a 4th bedroom or home office. The unfinished basement offers laundry facilities and plenty of storage. Updates in recent years include: sewer line replacement (2012), HVAC (2007), & roof (2004) & replacement windows. A large fully fenced rear yard completes the package.
Location
State DE
County New Castle
Area Elsmere/Newport/Pike Creek (30903)
Zoning NC5
Direction West
Rooms
Other Rooms Living Room, Dining Room, Primary Bedroom, Bedroom 2, Bedroom 3, Kitchen, Family Room, Bedroom 1, Attic
Basement Full, Unfinished
Interior
Interior Features Ceiling Fan(s)
Hot Water Oil
Heating Oil, Radiator
Cooling Central A/C
Flooring Wood, Vinyl
Equipment Cooktop, Oven - Wall
Fireplace N
Appliance Cooktop, Oven - Wall
Heat Source Oil
Laundry Basement
Exterior
Water Access N
Roof Type Shingle
Accessibility None
Garage N
Building
Lot Description Level
Story Other
Foundation Brick/Mortar
Sewer Public Sewer
Water Public
Architectural Style Traditional, Split Level
Level or Stories Other
Additional Building Above Grade
New Construction N
Schools
Elementary Schools Richardson Park
Middle Schools Stanton
High Schools John Dickinson
School District Red Clay Consolidated
Others
Tax ID 0703940198
Ownership Fee Simple
Security Features Security System
Read Less Info
Want to know what your home might be worth? Contact us for a FREE valuation!

Our team is ready to help you sell your home for the highest possible price ASAP

Bought with Mary E Santo • Century 21 Gold Key Realty
"My job is to find and attract mastery-based agents to the office, protect the culture, and make sure everyone is happy! "
12 Terry Drive Suite 204, Newtown, Pennsylvania, 18940, United States






