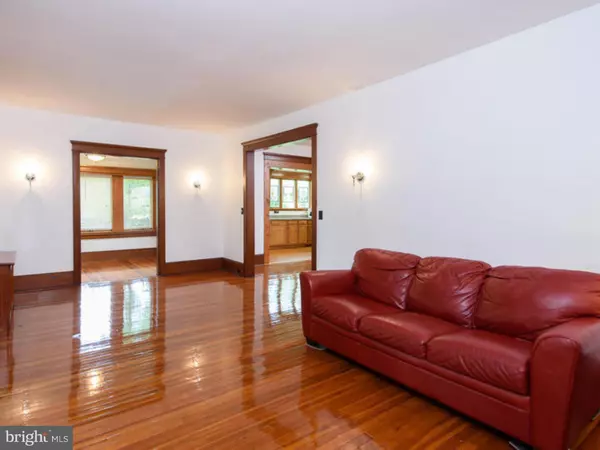$280,000
$289,900
3.4%For more information regarding the value of a property, please contact us for a free consultation.
4 Beds
3 Baths
2,106 SqFt
SOLD DATE : 10/28/2015
Key Details
Sold Price $280,000
Property Type Single Family Home
Sub Type Detached
Listing Status Sold
Purchase Type For Sale
Square Footage 2,106 sqft
Price per Sqft $132
Subdivision Jeffersonville
MLS Listing ID 1002650362
Sold Date 10/28/15
Style Bungalow
Bedrooms 4
Full Baths 3
HOA Y/N N
Abv Grd Liv Area 2,106
Originating Board TREND
Year Built 1920
Annual Tax Amount $6,196
Tax Year 2015
Lot Size 10,100 Sqft
Acres 0.23
Lot Dimensions 114
Property Description
Must see! This modified craftsman style home mixes tradition with eclectic use & design. As you enter the front door you will notice the large light filled tiled sun room. Perfect for relaxing, crafts, houseplants or whatever you prefer. Brace yourself for the spacious living room with gleaming hardwood floors and the high ceilings add dimension and the decorative fireplace will be the focal point of your gatherings. These beautiful floors continue into the dining room where you'll find a custom designed wood/mirrored full wall butler pantry. The over-sized kitchen offers plenty of cabinetry and work space to prep and space for storage. The breakfast room opens to the kitchen and adds a cozy casual dining area. Two right sized bedrooms with hard wood floors and two full baths are located in the hall way. Move to the back of the house and you'll find the bright tiled family room with sliding door to the patio. Take the newly carpeted stairs to the 2nd floor that offers a large master bedroom that covers three sides of the house. The master and 4th bedroom are serviced by a full hall bath, feature closets and built-in storage. The office provides access to the newly refurbished rooftop deck where you can enjoy views of the pool and the Jeffersonville Golf Club just across the street. The basement is clean and freshly painted and offers abundant storage and a toasty corner wood burning stove for winter warmth. Outside is an entertainers paradise with beautiful in ground pool, privacy fencing, lush plantings and enough patio space to entertain, relax or play. The unfinished pool house can be completed in the future to suit your needs and the three car detached garage completes the property. This home has been lovingly improved and maintained...Make an appointment and come see your future.
Location
State PA
County Montgomery
Area West Norriton Twp (10663)
Zoning R2
Rooms
Other Rooms Living Room, Dining Room, Primary Bedroom, Bedroom 2, Bedroom 3, Kitchen, Family Room, Bedroom 1, Other, Attic
Basement Full, Unfinished
Interior
Interior Features Dining Area
Hot Water Electric
Heating Oil
Cooling Central A/C
Flooring Wood, Fully Carpeted, Tile/Brick
Fireplaces Number 1
Fireplace Y
Heat Source Oil
Laundry Basement
Exterior
Exterior Feature Roof, Patio(s)
Garage Spaces 5.0
Pool In Ground
Water Access N
Roof Type Flat,Pitched
Accessibility None
Porch Roof, Patio(s)
Total Parking Spaces 5
Garage N
Building
Lot Description Corner
Story 1.5
Sewer Public Sewer
Water Public
Architectural Style Bungalow
Level or Stories 1.5
Additional Building Above Grade
New Construction N
Schools
School District Norristown Area
Others
Tax ID 63-00-01987-002
Ownership Fee Simple
Acceptable Financing Conventional, VA, FHA 203(k), FHA 203(b)
Listing Terms Conventional, VA, FHA 203(k), FHA 203(b)
Financing Conventional,VA,FHA 203(k),FHA 203(b)
Read Less Info
Want to know what your home might be worth? Contact us for a FREE valuation!

Our team is ready to help you sell your home for the highest possible price ASAP

Bought with Kimberly D Jones • Keller Williams Real Estate -Exton
"My job is to find and attract mastery-based agents to the office, protect the culture, and make sure everyone is happy! "
12 Terry Drive Suite 204, Newtown, Pennsylvania, 18940, United States






