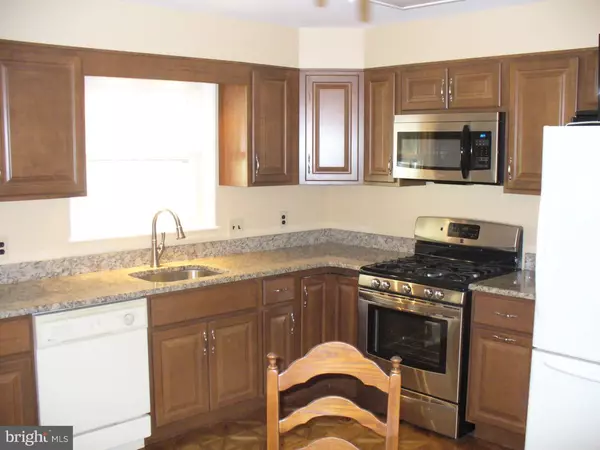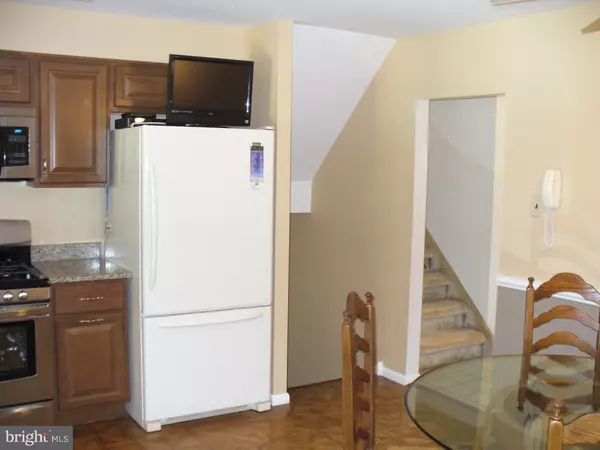$368,000
$379,000
2.9%For more information regarding the value of a property, please contact us for a free consultation.
4 Beds
3 Baths
2,723 SqFt
SOLD DATE : 11/04/2015
Key Details
Sold Price $368,000
Property Type Single Family Home
Sub Type Detached
Listing Status Sold
Purchase Type For Sale
Square Footage 2,723 sqft
Price per Sqft $135
Subdivision Stonebridge
MLS Listing ID 1002655676
Sold Date 11/04/15
Style Colonial,Split Level
Bedrooms 4
Full Baths 2
Half Baths 1
HOA Y/N N
Abv Grd Liv Area 2,723
Originating Board TREND
Year Built 1971
Annual Tax Amount $6,091
Tax Year 2015
Lot Size 0.810 Acres
Acres 0.81
Lot Dimensions 175
Property Sub-Type Detached
Property Description
Large split level Colonial on almost a one-acre lot in a private yet convenient area of Towamencin Township in the North Penn school district & one original owner. This home is only two minutes to the Lansdale exit of the northeast extension & fifteen minutes to the Septa R-5 rail line. Two full bathrooms, two half bathrooms & four bedrooms, two car attached garage with inside access & insulated garage doors, new windows, roof & doors installed in 2003, new air conditioning & heating installed in 2000 & new driveway installed in spring 2015. This home offers a large in ground Gunite Abana pool that was completely redone in 2001 & measuring 18.6 feet in width, 42.6 feet in length, 9.5 deep, diving board & separate, dedicated gas pool heater for those chilly nights. Enjoy the private back yard & the enclosed gas heated solar patio with brick floor that is completely surrounded by high quality insulated glass sliding doors on every wall. Enjoy the sunset while sitting on the large covered front porch overlooking the township's park & baseball fields. The inside of this home has a lot to offer as well. Under the wall to wall carpeting you will find hardwood floors throughout the entire house, Large rooms, eat in kitchen with wood cabinets, granite counter tops, newer stainless appliances, wood burning fireplace in family room, authentic solid redwood (6x6) Sauna in basement adjacent to a convenient shower area & central vacuum system. The surrounding area of this home will let you take advantage of close by amenities like Fischer's park that offers miles of walking trails & playground equipment, Skippack village offering restaurants, shopping & entertainment. This is a well maintained home that has been cared for with attention to detail. Schedule your showing and see. Sellers are very motivated.
Location
State PA
County Montgomery
Area Towamencin Twp (10653)
Zoning R175
Rooms
Other Rooms Living Room, Dining Room, Primary Bedroom, Bedroom 2, Bedroom 3, Kitchen, Family Room, Bedroom 1, Laundry, Other, Attic
Basement Full
Interior
Interior Features Primary Bath(s), Kitchen - Island, Butlers Pantry, Sauna, Kitchen - Eat-In
Hot Water Natural Gas
Heating Gas, Forced Air
Cooling Central A/C
Flooring Wood, Fully Carpeted, Vinyl, Tile/Brick
Fireplaces Number 1
Fireplaces Type Brick
Equipment Built-In Range, Dishwasher, Disposal
Fireplace Y
Window Features Bay/Bow
Appliance Built-In Range, Dishwasher, Disposal
Heat Source Natural Gas
Laundry Lower Floor
Exterior
Exterior Feature Patio(s), Porch(es)
Parking Features Inside Access
Garage Spaces 5.0
Pool In Ground
Utilities Available Cable TV
Water Access N
Roof Type Pitched,Shingle
Accessibility None
Porch Patio(s), Porch(es)
Attached Garage 2
Total Parking Spaces 5
Garage Y
Building
Lot Description Flag, Level, Open, Front Yard, Rear Yard, SideYard(s)
Story Other
Foundation Brick/Mortar
Sewer Public Sewer
Water Public
Architectural Style Colonial, Split Level
Level or Stories Other
Additional Building Above Grade
New Construction N
Schools
High Schools North Penn Senior
School District North Penn
Others
Tax ID 53-00-03468-007
Ownership Fee Simple
Acceptable Financing Conventional, VA, FHA 203(b)
Listing Terms Conventional, VA, FHA 203(b)
Financing Conventional,VA,FHA 203(b)
Read Less Info
Want to know what your home might be worth? Contact us for a FREE valuation!

Our team is ready to help you sell your home for the highest possible price ASAP

Bought with Edmund Bowman • BHHS Keystone Properties
"My job is to find and attract mastery-based agents to the office, protect the culture, and make sure everyone is happy! "
12 Terry Drive Suite 204, Newtown, Pennsylvania, 18940, United States






