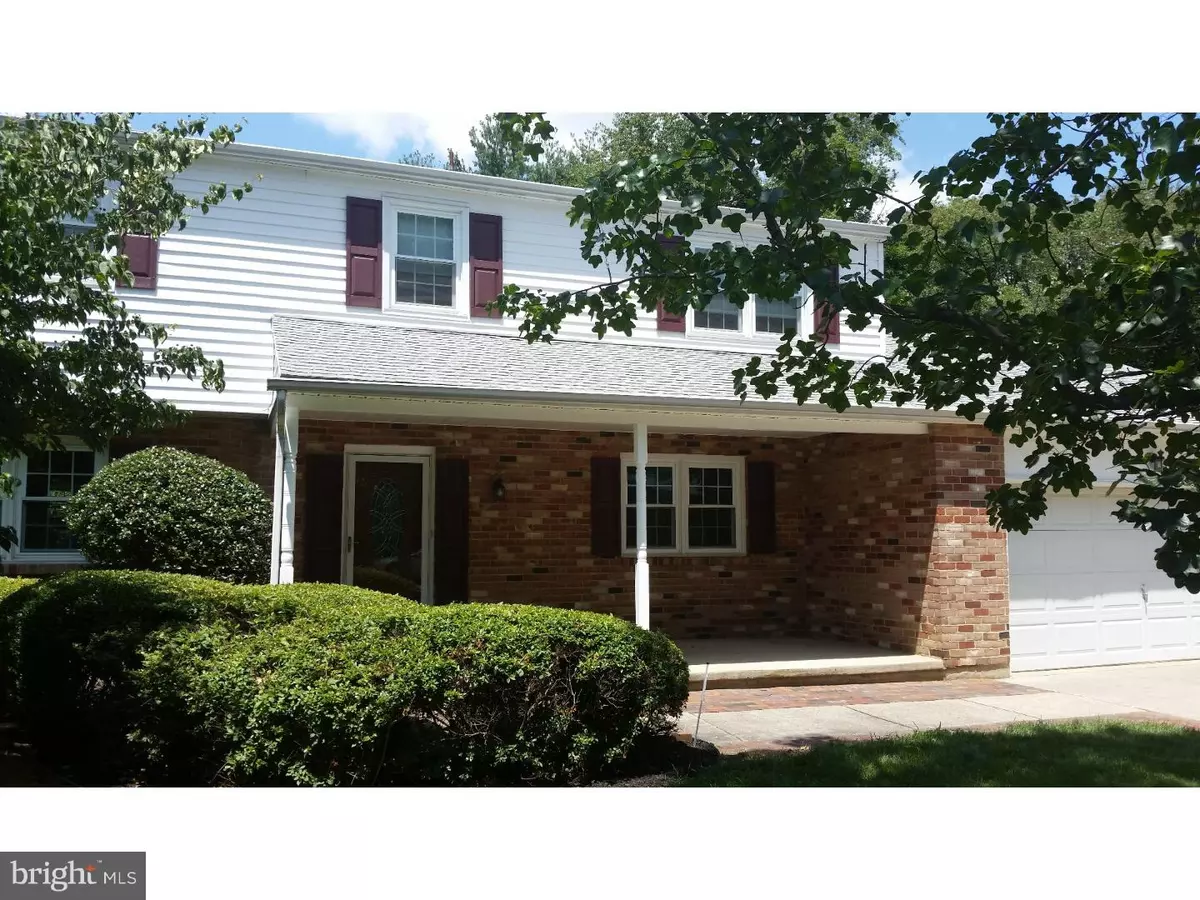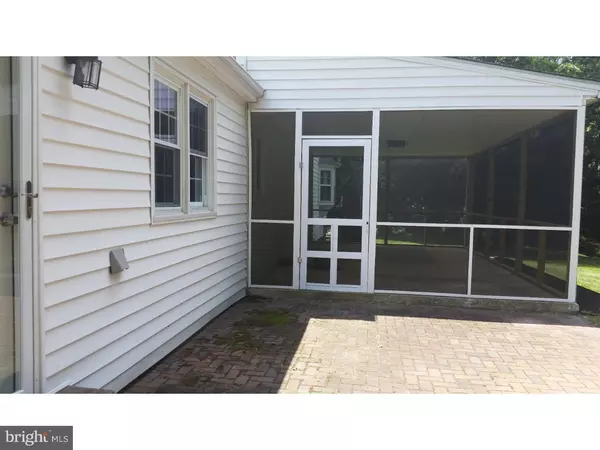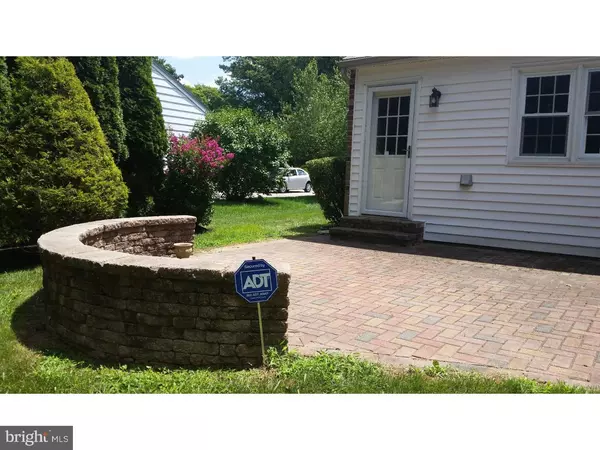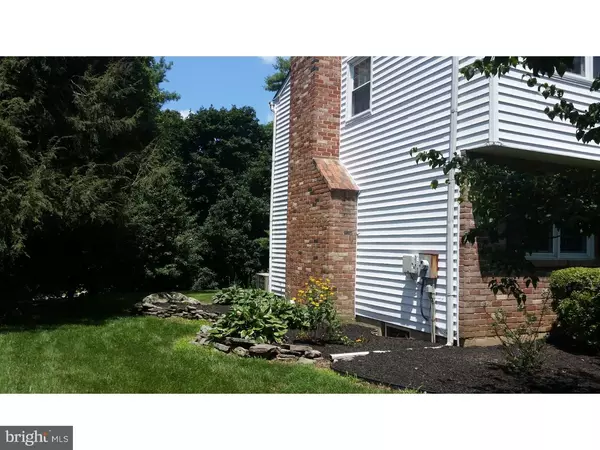$329,900
$329,900
For more information regarding the value of a property, please contact us for a free consultation.
4 Beds
3 Baths
2,500 SqFt
SOLD DATE : 05/16/2016
Key Details
Sold Price $329,900
Property Type Single Family Home
Sub Type Detached
Listing Status Sold
Purchase Type For Sale
Square Footage 2,500 sqft
Price per Sqft $131
Subdivision Skyline Hills Of
MLS Listing ID 1002657492
Sold Date 05/16/16
Style Colonial
Bedrooms 4
Full Baths 2
Half Baths 1
HOA Fees $2/ann
HOA Y/N Y
Abv Grd Liv Area 2,500
Originating Board TREND
Year Built 1969
Annual Tax Amount $2,934
Tax Year 2015
Lot Size 0.340 Acres
Acres 0.34
Lot Dimensions 100X139
Property Description
Back on the Market! Buyer's contingency expired and their loss is your opportunity to start out the New Year in a totally renovated Hills of Skyline beauty! This house has been lovingly owned by the same family since it was built and is ready for the next family to move in and enjoy it! TOTAL RENOVATION IN THIS BEAUTIFUL 2 STORY COLONIAL IN A MUCH SOUGHT AFTER NEIGHBORHOOD. Well built home in established Skyline area recently renovated from top to bottom: Updates include, neutral paint throughout, new well planned eat in kitchen with all new appliances; 2.5 new bathrooms, new light fixtures, new interior and exterior doors and new screen doors, new pull down stairs to attic in the 2 car garage; new oversized screened porch overlooking a private backyard. Formal living room with brick fireplace and new bow window; pocket door from the kitchen to the laundry room which includes the washer and dryer and access to the rear hardscaped circular patio and access to the garage; gleaming original hardwood floors throughout with new flooring in the kitchen, laundry and bathrooms; new exterior shutters and front door; lovely landscaping and more! Walk to Carousel Family/Equestrian Park and Skyline Swim Club; easy access to Delcastle Recreation Area and public and private schools...
Location
State DE
County New Castle
Area Elsmere/Newport/Pike Creek (30903)
Zoning NC10
Direction East
Rooms
Other Rooms Living Room, Dining Room, Primary Bedroom, Bedroom 2, Bedroom 3, Kitchen, Family Room, Bedroom 1, Laundry, Other, Attic
Basement Full, Unfinished
Interior
Interior Features Primary Bath(s), Kitchen - Eat-In
Hot Water Electric
Heating Oil, Forced Air
Cooling Central A/C
Flooring Wood, Tile/Brick
Fireplaces Number 1
Fireplaces Type Brick
Equipment Built-In Range, Oven - Self Cleaning, Dishwasher, Refrigerator, Disposal, Energy Efficient Appliances, Built-In Microwave
Fireplace Y
Appliance Built-In Range, Oven - Self Cleaning, Dishwasher, Refrigerator, Disposal, Energy Efficient Appliances, Built-In Microwave
Heat Source Oil
Laundry Main Floor
Exterior
Exterior Feature Patio(s), Porch(es)
Garage Spaces 5.0
Amenities Available Swimming Pool
Water Access N
Accessibility None
Porch Patio(s), Porch(es)
Attached Garage 2
Total Parking Spaces 5
Garage Y
Building
Lot Description Sloping, Front Yard, Rear Yard, SideYard(s)
Story 2
Foundation Brick/Mortar
Sewer Public Sewer
Water Public
Architectural Style Colonial
Level or Stories 2
Additional Building Above Grade
New Construction N
Schools
Elementary Schools Heritage
Middle Schools Skyline
High Schools John Dickinson
School District Red Clay Consolidated
Others
Pets Allowed Y
HOA Fee Include Pool(s),Common Area Maintenance,Snow Removal
Senior Community No
Tax ID 08-043.10-007
Ownership Fee Simple
Acceptable Financing Conventional
Listing Terms Conventional
Financing Conventional
Pets Allowed Case by Case Basis
Read Less Info
Want to know what your home might be worth? Contact us for a FREE valuation!

Our team is ready to help you sell your home for the highest possible price ASAP

Bought with Monica H Bush • Patterson-Schwartz - Greenville
"My job is to find and attract mastery-based agents to the office, protect the culture, and make sure everyone is happy! "
12 Terry Drive Suite 204, Newtown, Pennsylvania, 18940, United States






