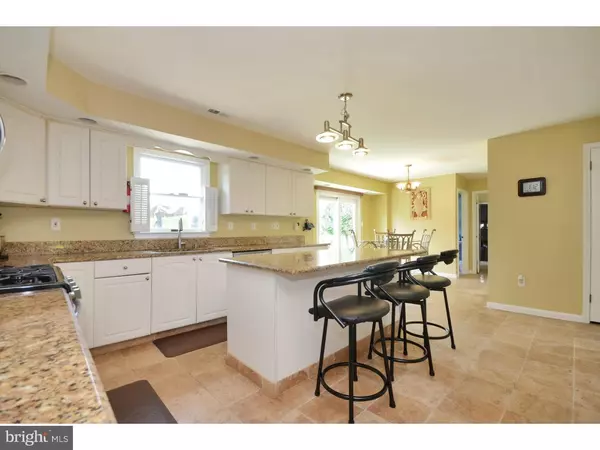$842,500
$849,000
0.8%For more information regarding the value of a property, please contact us for a free consultation.
4 Beds
4 Baths
3,300 SqFt
SOLD DATE : 09/18/2015
Key Details
Sold Price $842,500
Property Type Single Family Home
Sub Type Detached
Listing Status Sold
Purchase Type For Sale
Square Footage 3,300 sqft
Price per Sqft $255
Subdivision Windsor Hunt
MLS Listing ID 1002662368
Sold Date 09/18/15
Style Colonial
Bedrooms 4
Full Baths 2
Half Baths 2
HOA Y/N N
Abv Grd Liv Area 3,300
Originating Board TREND
Year Built 1990
Annual Tax Amount $17,566
Tax Year 2015
Lot Size 0.676 Acres
Acres 0.68
Lot Dimensions 135X218
Property Description
Your wait is over! Pride of ownership sparkles in this picture perfect brick front home sitting high on a beautifully landscaped property. The two story entry hall features decorative and crown moulding, hardwood floor and a glistening crystal chandelier with lift and is flanked on either side by the formal living and dining rooms, each with hardwood floor and crown moulding. The kitchen (updated in 2010) is sure to please with granite countertops, ceramic tile floor, center island with stool seating, pantry, all new stainless steel appliances (6/2015), and a sunny breakfast room with slider out to oversized deck with built-in bench seating that overlooks a large private backyard. The family room boasts a gas fireplace, ceiling fan, surround sound wiring and French doors leading into the office. A powder room and laundry/mud room with backyard and garage access features GE Profile washer and dryer (2008), cabinetry and utility sink complete the first floor. Upstairs, the master bedroom has ceiling fan, crown moulding, his and her walk-in closets, recessed lighting, dressing area, sitting room (13x10) and sumptuous updated master bath (2006) with Pharo multi-jet full body shower with frameless door and corian counter vanity with storage tower. An extension (2012) resulted in a huge bedroom (20x12) with its own sitting room (11x11), separate heating and cooling and abundant closet and storage space. Two nicely sized bedrooms, both with ceiling fans and an updated hall bath round out upstairs. Fully finished basement is enhanced with a built-in bar with sink and refrigerator, exercise room (14x9), rec room (25x20) and surround sound wiring. Recessed lighting throughout, NEST controlled heating and cooling, central vacuum, security system, in-ground sprinklers and a brand new roof (7/2015). HMS Home Warranty also included. What more could you ask for? HURRY!
Location
State NJ
County Mercer
Area West Windsor Twp (21113)
Zoning R-2
Rooms
Other Rooms Living Room, Dining Room, Primary Bedroom, Bedroom 2, Bedroom 3, Kitchen, Family Room, Bedroom 1, Laundry, Other
Basement Full, Fully Finished
Interior
Interior Features Primary Bath(s), Kitchen - Island, Butlers Pantry, Ceiling Fan(s), Attic/House Fan, WhirlPool/HotTub, Central Vacuum, Sprinkler System, Dining Area
Hot Water Natural Gas
Heating Gas
Cooling Central A/C
Flooring Wood, Fully Carpeted, Tile/Brick
Fireplaces Number 1
Fireplaces Type Gas/Propane
Equipment Built-In Range, Oven - Self Cleaning, Dishwasher, Disposal, Built-In Microwave
Fireplace Y
Appliance Built-In Range, Oven - Self Cleaning, Dishwasher, Disposal, Built-In Microwave
Heat Source Natural Gas
Laundry Main Floor
Exterior
Exterior Feature Deck(s)
Garage Spaces 3.0
Water Access N
Accessibility None
Porch Deck(s)
Attached Garage 3
Total Parking Spaces 3
Garage Y
Building
Lot Description Front Yard, Rear Yard
Story 2
Sewer Public Sewer
Water Public
Architectural Style Colonial
Level or Stories 2
Additional Building Above Grade
New Construction N
Schools
Elementary Schools Dutch Neck
School District West Windsor-Plainsboro Regional
Others
Tax ID 13-00024 06-00018
Ownership Fee Simple
Security Features Security System
Read Less Info
Want to know what your home might be worth? Contact us for a FREE valuation!

Our team is ready to help you sell your home for the highest possible price ASAP

Bought with Michele Deliberto • Coldwell Banker Residential Brokerage-Princeton Jc
"My job is to find and attract mastery-based agents to the office, protect the culture, and make sure everyone is happy! "
12 Terry Drive Suite 204, Newtown, Pennsylvania, 18940, United States






