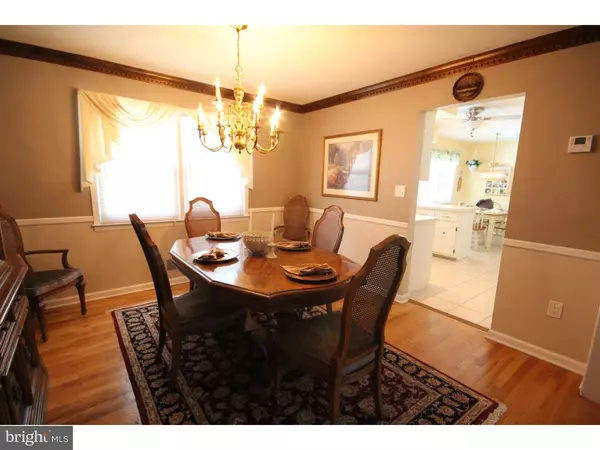$380,000
$385,000
1.3%For more information regarding the value of a property, please contact us for a free consultation.
4 Beds
3 Baths
2,658 SqFt
SOLD DATE : 09/18/2015
Key Details
Sold Price $380,000
Property Type Single Family Home
Sub Type Detached
Listing Status Sold
Purchase Type For Sale
Square Footage 2,658 sqft
Price per Sqft $142
Subdivision University Heights
MLS Listing ID 1002664860
Sold Date 09/18/15
Style Colonial
Bedrooms 4
Full Baths 2
Half Baths 1
HOA Y/N N
Abv Grd Liv Area 2,658
Originating Board TREND
Year Built 1979
Annual Tax Amount $9,365
Tax Year 2015
Lot Size 9,375 Sqft
Acres 0.22
Lot Dimensions 75X125
Property Description
Beautiful inside and out - this 4 bedroom, 2.5 bath stately brick front Colonial has been meticulously maintained by its original owners and is in absolute move in condition, Just unpack and move right in! Warm and inviting throughout with nearly 2,700 sq feet of living space, spacious eat-in kitchen has plenty of counter and cabinet space, tiled floor and back splash, wall oven, recessed lighting and ceiling fan. Gleaming hardwood flooring throughout the Formal living room, Elegant dining room, upper hallway and all 4 bedrooms. Large family room with recessed lighting and ceiling fan. Separate laundry room with laundry sink and lovely half bath with tiled floor complete the main floor. Upper level features a generous sized Master bedroom with private bath, recessed lighting and ceiling fan. Master bath has tiled floor and granite counter top. Three additional nicely sized bedrooms with ceiling fans and hall bath with double sink and vanity, granite counter top, tiled floor, and tub surround complete the upper level. Entertain your guests or just relax in the fully fenced-in gorgeous "park-like" backyard complete with in-ground swimming pool, full concrete patio surrounds the pool and a nicely sized rear deck. Full basement with extra row of block to make the ceiling higher facilitating a finished basement, 2 car garage, recently painted interior in neutral colors, ample closet space throughout. Many rooms feature chair railing and crown molding. Attic fans, 6-panel doors, shutters, faucets, outlets and switches have been replaced within the past year. This home is conveniently located in the desirable community of University Heights just minutes from the Hamilton train station for easy commuting to NY or Philadelphia. Major highways, restaurants and shopping are all nearby to this stunning home. This one is truly a gem! See this soon!
Location
State NJ
County Mercer
Area Hamilton Twp (21103)
Zoning RES
Rooms
Other Rooms Living Room, Dining Room, Primary Bedroom, Bedroom 2, Bedroom 3, Kitchen, Family Room, Bedroom 1, Laundry
Basement Full, Unfinished
Interior
Interior Features Primary Bath(s), Ceiling Fan(s), Attic/House Fan, Kitchen - Eat-In
Hot Water Natural Gas
Heating Gas, Forced Air
Cooling Central A/C
Flooring Wood, Fully Carpeted, Tile/Brick
Equipment Cooktop, Oven - Wall, Dishwasher
Fireplace N
Appliance Cooktop, Oven - Wall, Dishwasher
Heat Source Natural Gas
Laundry Main Floor
Exterior
Exterior Feature Deck(s), Porch(es)
Garage Spaces 4.0
Fence Other
Pool In Ground
Utilities Available Cable TV
Water Access N
Roof Type Pitched,Shingle
Accessibility None
Porch Deck(s), Porch(es)
Attached Garage 2
Total Parking Spaces 4
Garage Y
Building
Lot Description Level
Story 2
Sewer Public Sewer
Water Public
Architectural Style Colonial
Level or Stories 2
Additional Building Above Grade
New Construction N
Schools
Elementary Schools University Heights
Middle Schools Emily C Reynolds
High Schools Hamilton North Nottingham
School District Hamilton Township
Others
Tax ID 03-01521-00062
Ownership Fee Simple
Acceptable Financing Conventional, VA, FHA 203(b)
Listing Terms Conventional, VA, FHA 203(b)
Financing Conventional,VA,FHA 203(b)
Read Less Info
Want to know what your home might be worth? Contact us for a FREE valuation!

Our team is ready to help you sell your home for the highest possible price ASAP

Bought with David Hurley • Corcoran Sawyer Smith
"My job is to find and attract mastery-based agents to the office, protect the culture, and make sure everyone is happy! "
12 Terry Drive Suite 204, Newtown, Pennsylvania, 18940, United States






