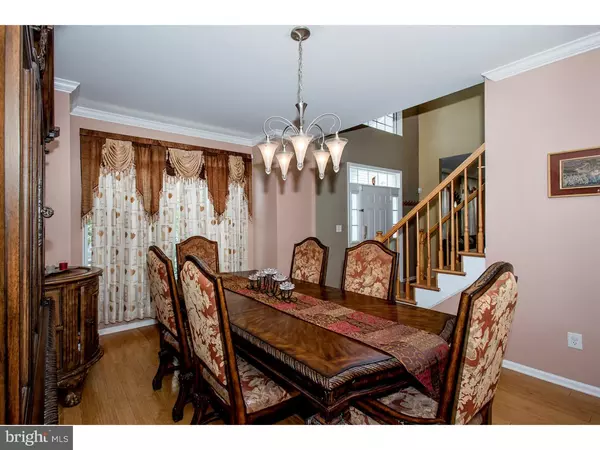$522,000
$539,900
3.3%For more information regarding the value of a property, please contact us for a free consultation.
4 Beds
3 Baths
2,426 SqFt
SOLD DATE : 10/05/2015
Key Details
Sold Price $522,000
Property Type Single Family Home
Sub Type Detached
Listing Status Sold
Purchase Type For Sale
Square Footage 2,426 sqft
Price per Sqft $215
Subdivision Renaissance
MLS Listing ID 1002669170
Sold Date 10/05/15
Style Colonial
Bedrooms 4
Full Baths 2
Half Baths 1
HOA Fees $90/mo
HOA Y/N Y
Abv Grd Liv Area 2,426
Originating Board TREND
Year Built 2004
Annual Tax Amount $12,612
Tax Year 2014
Lot Size 8,758 Sqft
Acres 0.2
Lot Dimensions 0X0
Property Description
Stunning NORTH EAST facing, detached CAMBRIDGE model (largest model in Renascence forest park community) with lots of upgrades, sitting on one of the largest lot. Bamboo flooring in foyer, dining, living and family rooms. Living room with crown molding recessed lights, and a ceiling fan. Dining room with crown molding. Two story family room with recessed lights. Upgraded kitchen with 42" cabinets, new stainless steel appliances, custom designer tile flooring, and exotic Volgo blue granite counter tops with designer backsplash which matches to the flooring. Kitchen also includes recessed lighting and butler's pantry. Second floor has Pergo flooring throughout. Master bedroom with tray ceiling, recessed lights, large walk-in closet and a sitting area. Master bath with dual sinks, custom tiles and soaking tub. Three other bedrooms share the hall bath. All bedrooms have ceiling fans. Custom paint, and custom window treatments throughout. The home also offers a central humidifier, hot water heater (2013). Basement has finished ceiling, painted flooring and walls, ready for use. Shows like a model!
Location
State NJ
County Middlesex
Area North Brunswick Twp (21214)
Zoning PUD2
Rooms
Other Rooms Living Room, Dining Room, Primary Bedroom, Bedroom 2, Bedroom 3, Kitchen, Family Room, Bedroom 1, Attic
Basement Full
Interior
Interior Features Primary Bath(s), Kitchen - Island, Butlers Pantry, Ceiling Fan(s), Attic/House Fan, Kitchen - Eat-In
Hot Water Natural Gas
Heating Gas, Forced Air
Cooling Central A/C
Flooring Wood, Tile/Brick
Equipment Cooktop, Oven - Self Cleaning, Dishwasher, Disposal
Fireplace N
Appliance Cooktop, Oven - Self Cleaning, Dishwasher, Disposal
Heat Source Natural Gas
Laundry Main Floor
Exterior
Exterior Feature Deck(s)
Garage Spaces 5.0
Utilities Available Cable TV
Amenities Available Tennis Courts, Club House, Tot Lots/Playground
Water Access N
Roof Type Shingle
Accessibility None
Porch Deck(s)
Attached Garage 2
Total Parking Spaces 5
Garage Y
Building
Lot Description Corner
Story 2
Sewer Public Sewer
Water Public
Architectural Style Colonial
Level or Stories 2
Additional Building Above Grade
Structure Type Cathedral Ceilings,9'+ Ceilings
New Construction N
Schools
Elementary Schools Livingston Park
Middle Schools Linwood
High Schools North Brunsick Township
School District North Brunswick Township Public Schools
Others
HOA Fee Include Lawn Maintenance,Snow Removal,Trash,Pool(s)
Tax ID 14-00148 06-00022
Ownership Fee Simple
Security Features Security System
Acceptable Financing Conventional
Listing Terms Conventional
Financing Conventional
Read Less Info
Want to know what your home might be worth? Contact us for a FREE valuation!

Our team is ready to help you sell your home for the highest possible price ASAP

Bought with Asalatha Vikuntam • Century 21 Abrams & Associates, Inc.
"My job is to find and attract mastery-based agents to the office, protect the culture, and make sure everyone is happy! "
12 Terry Drive Suite 204, Newtown, Pennsylvania, 18940, United States






