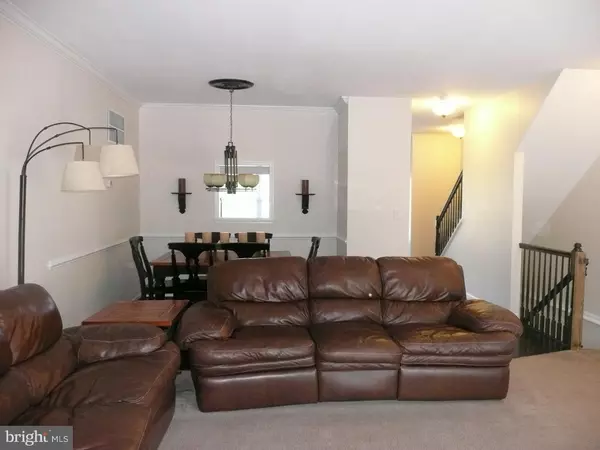$308,000
$317,900
3.1%For more information regarding the value of a property, please contact us for a free consultation.
3 Beds
4 Baths
2,325 SqFt
SOLD DATE : 11/05/2015
Key Details
Sold Price $308,000
Property Type Townhouse
Sub Type Interior Row/Townhouse
Listing Status Sold
Purchase Type For Sale
Square Footage 2,325 sqft
Price per Sqft $132
Subdivision Dennison Ridge
MLS Listing ID 1002673008
Sold Date 11/05/15
Style Colonial
Bedrooms 3
Full Baths 2
Half Baths 2
HOA Y/N N
Abv Grd Liv Area 2,325
Originating Board TREND
Year Built 2008
Annual Tax Amount $2,576
Tax Year 2015
Lot Size 2,178 Sqft
Acres 0.05
Lot Dimensions XX XX
Property Description
This beautiful Hockessin townhome is located in the popular commuinity of Dennison Ridge and the sought after Red Clay school district. Situated on a cul-de-sac location w/ extra parking (always a bonus) This home has been recently painted in warm neutral tones & features upgraded lighting, faucets & custom crown molding throughout all 3 levels.The lowel level has 9ft ceilings, ceramic tile entry foyer w/ upgraded lighting, a home office for privacy & laundry room for convenience. Huge kitchen w/ granite countertops, stainless steel appliances, triple windows w/ nice views, a powder room, recently finished hardwood floors, 42"cabinets & recessed lights. The kitchen offers a pass through to the DR & flows into the family room. A floor to ceiling stone (gas) fireplace is another attractive feature w/ sliding glass doors out to the deck. The upper level offers the master bedroom w/ vaulted ceilings 4 pc.master bath. Both additional bedrooms are also painted w/ tranquil colors & a full bathroom. Your love the custom flagstone patio (just refinished) the deck recently stained & a beautifully landscaped yard w/ access to additional open community space. A Must see to appreciate!!
Location
State DE
County New Castle
Area Hockssn/Greenvl/Centrvl (30902)
Zoning ST
Rooms
Other Rooms Living Room, Dining Room, Primary Bedroom, Bedroom 2, Kitchen, Family Room, Bedroom 1, Laundry, Other, Attic
Basement Full, Fully Finished
Interior
Interior Features Primary Bath(s), Butlers Pantry, Ceiling Fan(s), WhirlPool/HotTub, Stall Shower, Kitchen - Eat-In
Hot Water Electric
Heating Gas, Forced Air
Cooling Central A/C
Flooring Wood, Fully Carpeted, Tile/Brick
Fireplaces Number 1
Equipment Oven - Self Cleaning, Dishwasher
Fireplace Y
Appliance Oven - Self Cleaning, Dishwasher
Heat Source Natural Gas
Laundry Lower Floor
Exterior
Exterior Feature Deck(s), Patio(s)
Garage Spaces 2.0
Utilities Available Cable TV
Water Access N
Roof Type Shingle
Accessibility None
Porch Deck(s), Patio(s)
Attached Garage 1
Total Parking Spaces 2
Garage Y
Building
Lot Description Cul-de-sac, Level, Rear Yard
Story 2
Foundation Brick/Mortar
Sewer Public Sewer
Water Public
Architectural Style Colonial
Level or Stories 2
Additional Building Above Grade
Structure Type Cathedral Ceilings,9'+ Ceilings
New Construction N
Schools
School District Red Clay Consolidated
Others
Tax ID 08-024.40-300
Ownership Fee Simple
Acceptable Financing Conventional, VA, FHA 203(b)
Listing Terms Conventional, VA, FHA 203(b)
Financing Conventional,VA,FHA 203(b)
Read Less Info
Want to know what your home might be worth? Contact us for a FREE valuation!

Our team is ready to help you sell your home for the highest possible price ASAP

Bought with Ashu K Behal • Patterson-Schwartz-Hockessin

"My job is to find and attract mastery-based agents to the office, protect the culture, and make sure everyone is happy! "
12 Terry Drive Suite 204, Newtown, Pennsylvania, 18940, United States






