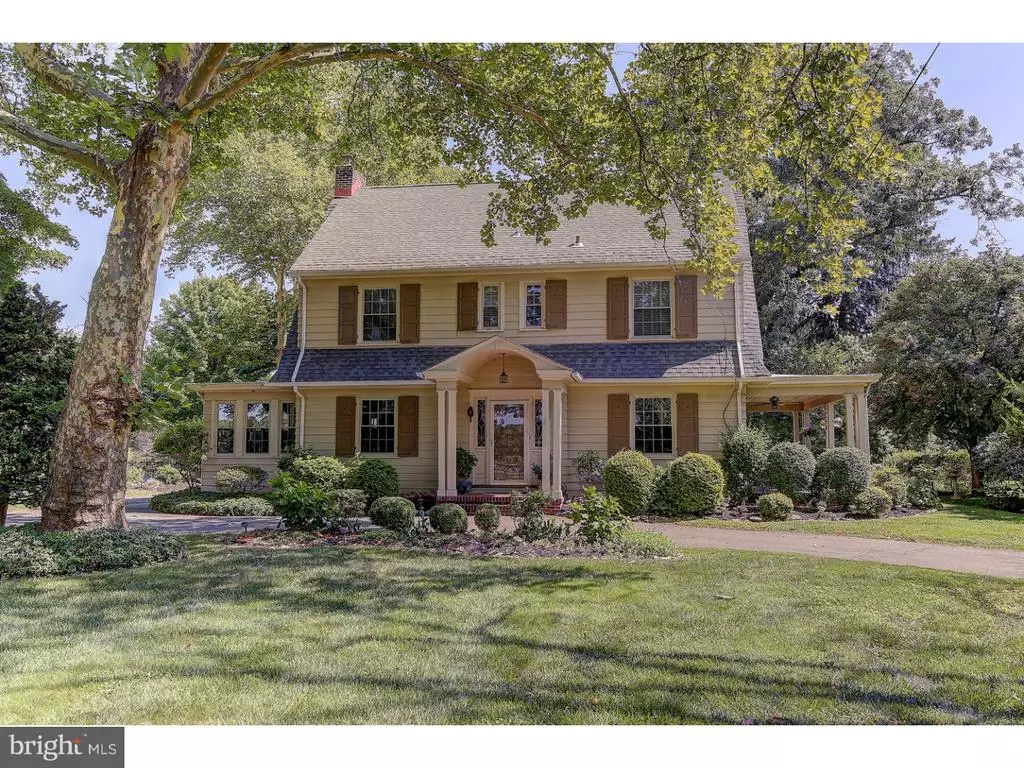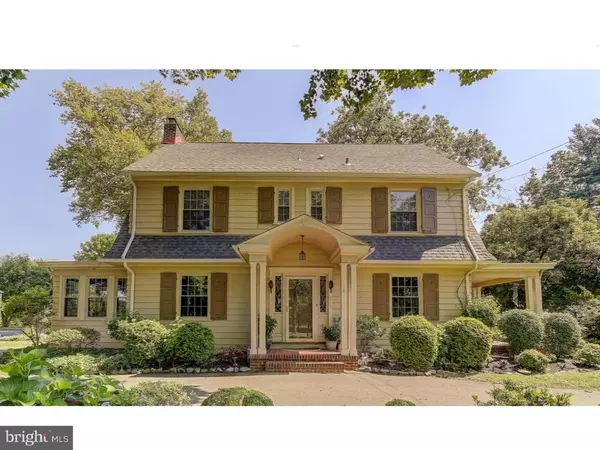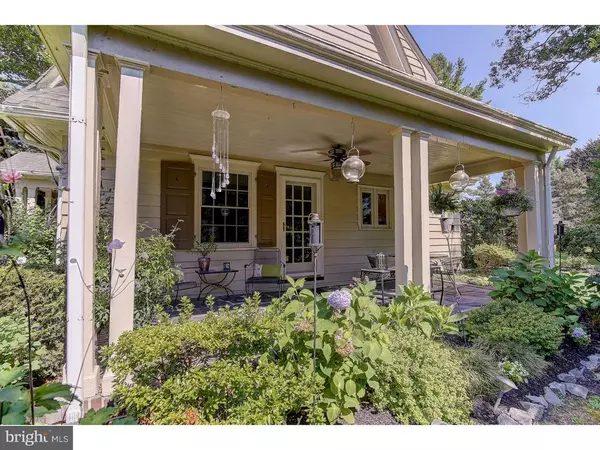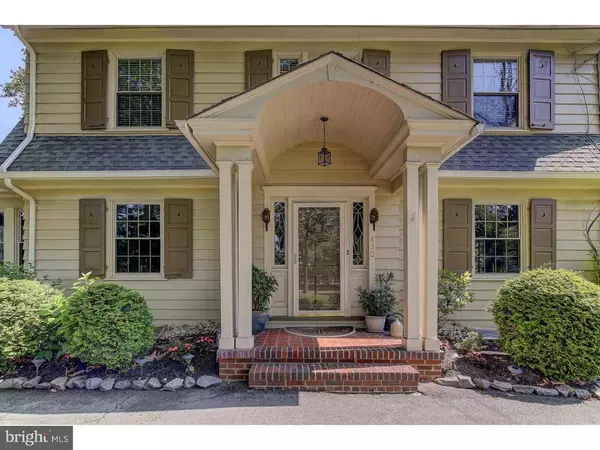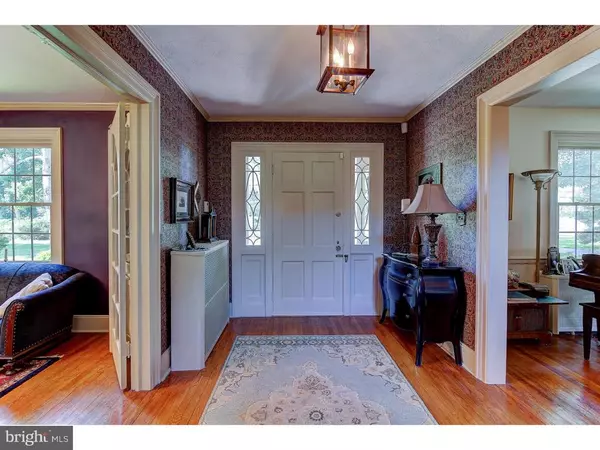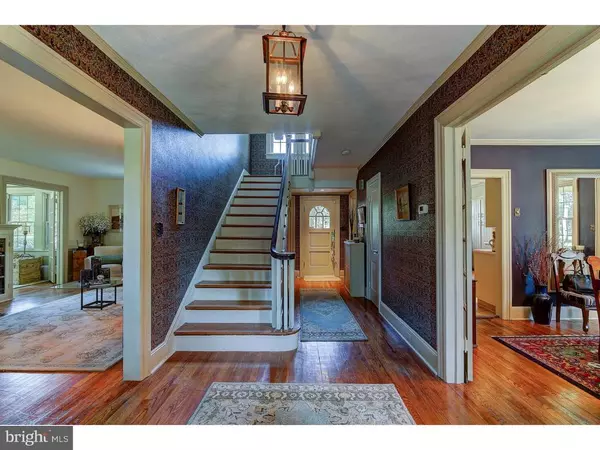$294,500
$309,000
4.7%For more information regarding the value of a property, please contact us for a free consultation.
3 Beds
3 Baths
2,221 SqFt
SOLD DATE : 12/10/2015
Key Details
Sold Price $294,500
Property Type Single Family Home
Sub Type Detached
Listing Status Sold
Purchase Type For Sale
Square Footage 2,221 sqft
Price per Sqft $132
Subdivision West Trenton
MLS Listing ID 1002672080
Sold Date 12/10/15
Style Colonial
Bedrooms 3
Full Baths 2
Half Baths 1
HOA Y/N N
Abv Grd Liv Area 2,221
Originating Board TREND
Year Built 1948
Annual Tax Amount $10,306
Tax Year 2015
Lot Size 0.467 Acres
Acres 0.47
Lot Dimensions 100X204
Property Description
Take a step back in time as you pull into the circular drive, and the rest of the world moves to the background. First, you're greeted with mature trees and plantings and sunshine. You know right away that this gracious home and open backyard welcomes gatherings and entertaining. As you enter the home, be sure to note the fine features in quality woodworking that has withstood the test of time. Beautiful hardwoods throughout! This center hall colonial has spacious rooms and so much to offer. From the foyer, you'll find the living room on your left with a propane fireplace and beautiful built-ins with leaded glass doors. Two sets of French doors lead to the sun/family room, also with built-ins. Enter The dining room through French doors and find that it is classic with crown molding and built-in corner curios with a door leading outside to the covered side porch with slate floor. The kitchen has lots of Corian counter space and is updated with Jenn-Air stainless stove and dishwasher, and a 5-door Samsung refrigerator. The master bedroom is spacious with lots of light, complete with a en suite bath and two double-depth closets. Two additional bedrooms and hall bath complete the 2nd floor. Another flight of steps takes you to the third level where you'll find an attic loft and another room that could be used as a possible 4th bedroom. A full, dry, unfinished basement completes the home. Plenty of parking, and a 2 car detached garage. Buyer benefits from a One Year Home Warranty!
Location
State NJ
County Mercer
Area Ewing Twp (21102)
Zoning R-1
Rooms
Other Rooms Living Room, Dining Room, Primary Bedroom, Bedroom 2, Kitchen, Family Room, Bedroom 1, Other, Attic
Basement Full, Unfinished
Interior
Interior Features Kitchen - Island, Butlers Pantry, Ceiling Fan(s), Stain/Lead Glass, Kitchen - Eat-In
Hot Water Electric
Heating Propane, Radiator
Cooling Wall Unit
Flooring Wood, Vinyl, Tile/Brick
Fireplaces Number 1
Fireplaces Type Gas/Propane
Fireplace Y
Window Features Energy Efficient,Replacement
Heat Source Bottled Gas/Propane
Laundry Main Floor
Exterior
Exterior Feature Patio(s)
Garage Spaces 5.0
Utilities Available Cable TV
Water Access N
Roof Type Pitched,Shingle
Accessibility None
Porch Patio(s)
Total Parking Spaces 5
Garage Y
Building
Lot Description Level, Front Yard, Rear Yard, SideYard(s)
Story 3+
Foundation Concrete Perimeter
Sewer Public Sewer
Water Public
Architectural Style Colonial
Level or Stories 3+
Additional Building Above Grade
New Construction N
Schools
Elementary Schools Francis Lore
Middle Schools Gilmore J Fisher
High Schools Ewing
School District Ewing Township Public Schools
Others
Tax ID 02-00499-00009
Ownership Fee Simple
Security Features Security System
Acceptable Financing Conventional, VA, FHA 203(b)
Listing Terms Conventional, VA, FHA 203(b)
Financing Conventional,VA,FHA 203(b)
Read Less Info
Want to know what your home might be worth? Contact us for a FREE valuation!

Our team is ready to help you sell your home for the highest possible price ASAP

Bought with Donneta K Crane • Addison Wolfe Real Estate
"My job is to find and attract mastery-based agents to the office, protect the culture, and make sure everyone is happy! "
12 Terry Drive Suite 204, Newtown, Pennsylvania, 18940, United States

