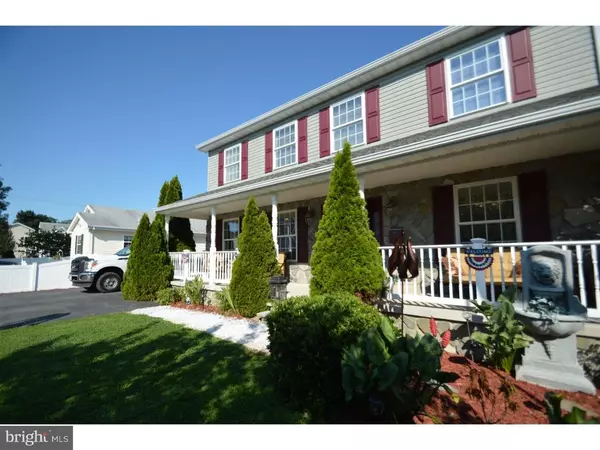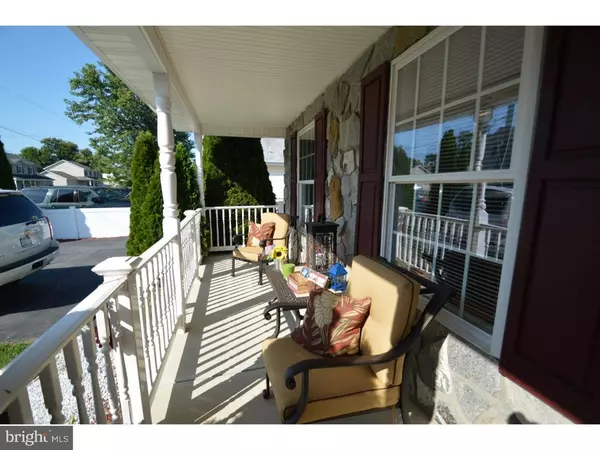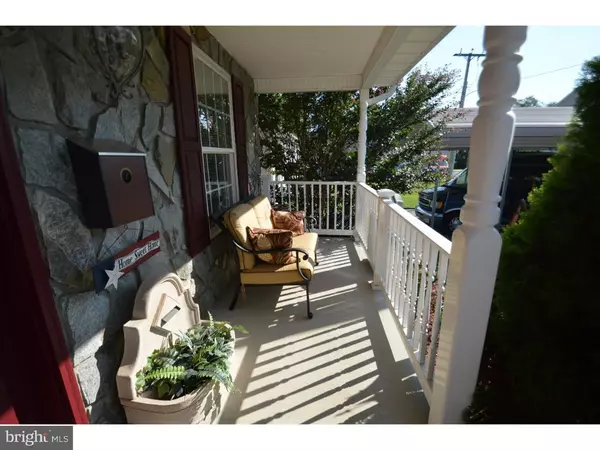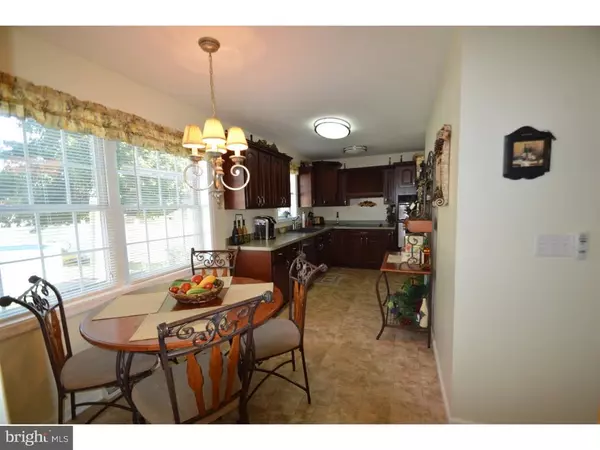$215,000
$225,000
4.4%For more information regarding the value of a property, please contact us for a free consultation.
4 Beds
3 Baths
2,038 SqFt
SOLD DATE : 10/29/2015
Key Details
Sold Price $215,000
Property Type Single Family Home
Sub Type Detached
Listing Status Sold
Purchase Type For Sale
Square Footage 2,038 sqft
Price per Sqft $105
Subdivision None Available
MLS Listing ID 1002679184
Sold Date 10/29/15
Style Contemporary
Bedrooms 4
Full Baths 2
Half Baths 1
HOA Y/N N
Abv Grd Liv Area 2,038
Originating Board TREND
Year Built 2003
Annual Tax Amount $961
Tax Year 2014
Lot Size 6,845 Sqft
Acres 0.16
Lot Dimensions 62X110
Property Description
Price reduction! Beautifully maintained 528 Lexington Ave is now available. Upon arrival you will notice a well cared for lawn and a wonderful front porch great to sit and enjoy a cup of coffee in the morning or to unwind after a long day. Home features 4 bedrooms and 2 1/2 baths. Formal living room has crown molding and detailed nooks great for your collectibles. Dining room has tray ceilings and is big enough to host your large family gatherings. Fantastic eat in gourmet kitchen has upgraded cabinetry with braided molding, smooth cooktop, stainless steel wall oven, microwave and dishwasher. Family room is adjacent to the kitchen which is great for entertaining. Powder bathroom with upgraded cabinet sink. Upstairs you will find a large master bedroom complete with a tile surround Jacuzzi tub and tiled floors in the master bathroom. Walk in closet with custom built organizer. 3 other nice size bedrooms and a hall bath with tile floors complete this floor. Other features of this home include- driveway big enough to fit 5 cars, fenced in yard, shed(as is), salt water above ground pool(as is), new pool pump and new liner, laminate flooring ,freshly shampooed carpet,2x6 exterior walls, 2x4 insulated interior walls, dual zone ac, new ac condenser(2013) for downstairs zone, 50 year architectural shingles, unfinished basement with bilco doors-great to finish or use as storage. Pride of ownership throughout! Convenient to shopping, medical facilities and major routes. Come check this house out you will not be disappointed!
Location
State DE
County Kent
Area Smyrna (30801)
Zoning R2
Rooms
Other Rooms Living Room, Dining Room, Primary Bedroom, Bedroom 2, Bedroom 3, Kitchen, Family Room, Bedroom 1, Laundry, Other, Attic
Basement Full, Unfinished, Outside Entrance
Interior
Interior Features Primary Bath(s), Butlers Pantry, Kitchen - Eat-In
Hot Water Natural Gas
Heating Gas, Heat Pump - Electric BackUp, Forced Air
Cooling Central A/C
Flooring Fully Carpeted, Vinyl
Equipment Cooktop, Oven - Wall, Oven - Self Cleaning, Dishwasher, Energy Efficient Appliances, Built-In Microwave
Fireplace N
Appliance Cooktop, Oven - Wall, Oven - Self Cleaning, Dishwasher, Energy Efficient Appliances, Built-In Microwave
Heat Source Natural Gas
Laundry Basement
Exterior
Pool Above Ground
Water Access N
Roof Type Pitched,Shingle
Accessibility None
Garage N
Building
Lot Description Irregular, Front Yard, Rear Yard
Story 2
Foundation Brick/Mortar
Sewer Public Sewer
Water Public
Architectural Style Contemporary
Level or Stories 2
Additional Building Above Grade
New Construction N
Schools
School District Smyrna
Others
Tax ID DC-17-01905-04-1101-000
Ownership Fee Simple
Acceptable Financing Conventional, VA, FHA 203(b)
Listing Terms Conventional, VA, FHA 203(b)
Financing Conventional,VA,FHA 203(b)
Read Less Info
Want to know what your home might be worth? Contact us for a FREE valuation!

Our team is ready to help you sell your home for the highest possible price ASAP

Bought with Erin Marie Baker • Olson Realty
"My job is to find and attract mastery-based agents to the office, protect the culture, and make sure everyone is happy! "
12 Terry Drive Suite 204, Newtown, Pennsylvania, 18940, United States






