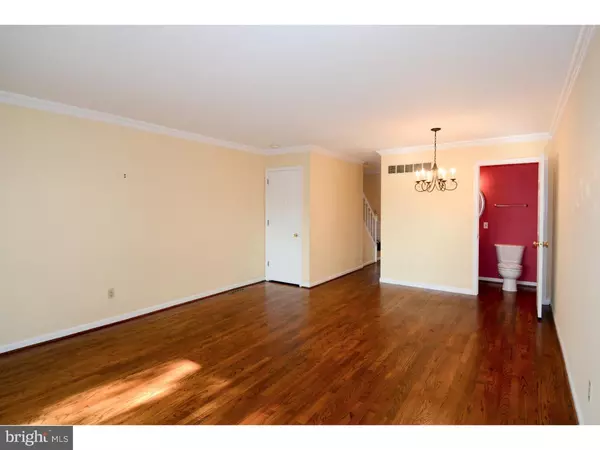$174,000
$185,000
5.9%For more information regarding the value of a property, please contact us for a free consultation.
2 Beds
2 Baths
1,275 SqFt
SOLD DATE : 04/11/2016
Key Details
Sold Price $174,000
Property Type Townhouse
Sub Type Interior Row/Townhouse
Listing Status Sold
Purchase Type For Sale
Square Footage 1,275 sqft
Price per Sqft $136
Subdivision Westmoreland Mews
MLS Listing ID 1002679538
Sold Date 04/11/16
Style Colonial
Bedrooms 2
Full Baths 1
Half Baths 1
HOA Fees $41/ann
HOA Y/N Y
Abv Grd Liv Area 1,275
Originating Board TREND
Year Built 1984
Annual Tax Amount $2,776
Tax Year 2015
Lot Size 1,307 Sqft
Acres 0.03
Lot Dimensions 16X77
Property Description
Affordable and ready to move in. Available for immediate occupancy. Pride of ownership is evident. Westmoreland Mews community is a small section in the City that backs up to local golf course between Westover hills and Wawaset Park and is rarely available. This 2 Bedroom, 1.5 Bath brick front town home has been updated in recent years. The Kitchen has Corian counter tops, recessed sink, modern cabinets, mounted microwave, flat top stove, and large pantry. The main level has site finished hard wood flooring flowing from the slate tiled entry through the hallway and the entire living room. The living room has a powder room and full sized double slider opening to the rear porch. The enclosed porch offers lots of privacy and is a great place to relax with friends. The upper level has two spacious bedrooms with ceiling fans. The master suite has double closets for lots of storage and a 2nd story porch to read a book while watching people play in the park. The lower level is finished area for a man's cave, play room, or a theater room. There is a separate office with recessed lighting for a home based business or study. Separate laundry room is spacious and offers some additional storage space. The Seller has updated the roof in the past five years. Don't forget the newer Trane heating and air conditioner only 2 years old. A truly private community hidden away from the hustle of the City. A short commute to downtown Wilmington, I-95, and most major shopping areas.
Location
State DE
County New Castle
Area Wilmington (30906)
Rooms
Other Rooms Living Room, Dining Room, Primary Bedroom, Kitchen, Family Room, Bedroom 1, Laundry, Other, Attic
Basement Full, Fully Finished
Interior
Interior Features Ceiling Fan(s)
Hot Water Electric
Heating Heat Pump - Electric BackUp, Forced Air
Cooling Central A/C
Flooring Wood, Fully Carpeted, Vinyl, Tile/Brick
Equipment Dishwasher, Refrigerator, Disposal, Energy Efficient Appliances
Fireplace N
Appliance Dishwasher, Refrigerator, Disposal, Energy Efficient Appliances
Laundry Basement
Exterior
Exterior Feature Deck(s), Roof
Fence Other
Utilities Available Cable TV
Water Access N
Roof Type Shingle
Accessibility None
Porch Deck(s), Roof
Garage N
Building
Story 2
Foundation Brick/Mortar
Sewer Public Sewer
Water Public
Architectural Style Colonial
Level or Stories 2
Additional Building Above Grade
New Construction N
Schools
Elementary Schools Highlands
Middle Schools Alexis I. Du Pont
High Schools Alexis I. Dupont
School District Red Clay Consolidated
Others
Senior Community No
Tax ID 26-019.10-100
Ownership Fee Simple
Security Features Security System
Acceptable Financing Conventional, VA, FHA 203(b)
Listing Terms Conventional, VA, FHA 203(b)
Financing Conventional,VA,FHA 203(b)
Read Less Info
Want to know what your home might be worth? Contact us for a FREE valuation!

Our team is ready to help you sell your home for the highest possible price ASAP

Bought with Richard H Harris • BHHS Fox & Roach-Greenville
"My job is to find and attract mastery-based agents to the office, protect the culture, and make sure everyone is happy! "
12 Terry Drive Suite 204, Newtown, Pennsylvania, 18940, United States






