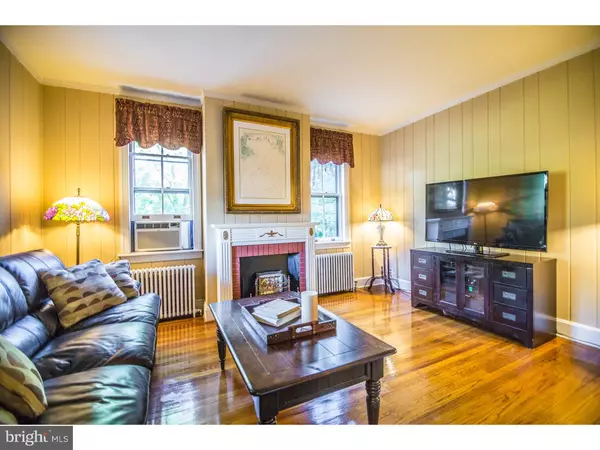$340,000
$350,000
2.9%For more information regarding the value of a property, please contact us for a free consultation.
3 Beds
2 Baths
2,025 SqFt
SOLD DATE : 09/29/2015
Key Details
Sold Price $340,000
Property Type Single Family Home
Sub Type Detached
Listing Status Sold
Purchase Type For Sale
Square Footage 2,025 sqft
Price per Sqft $167
Subdivision Walnut Hill
MLS Listing ID 1002686936
Sold Date 09/29/15
Style Colonial
Bedrooms 3
Full Baths 1
Half Baths 1
HOA Y/N N
Abv Grd Liv Area 2,025
Originating Board TREND
Year Built 1925
Annual Tax Amount $1,678
Tax Year 2014
Lot Size 0.780 Acres
Acres 0.78
Lot Dimensions 266X139
Property Description
Hurry to see this Lovely Hidden Gem located in the Heart of Hockessin!!! Fantastic Country Farmhouse with loads of "Old World Charm" sitting on a Private Wooded Lot on nearly an acre, overlooking Stunning Private Views. This unique one of a kind home has been well updated & boasts a Center Hall Colonial Floor Plan. The finished artist's studio above the garage is an ideal opportunity for an "at Home" business or hobbyist. Outside admire the Gorgeous picturesque Setting backing to Open Space and Quaker Lea East. Relax on your deck at the end of the day and admire Expansive Views of the Private Serene Woods providing a warm pleasing Environment. Wonderful Floor plan and stunning views from every window makes this a Wonderful Colonial Home to retire at the end of the day. Some updates include a NEW Roof, NEW Septic System 12', New Water Heater, NEW Gas furnace just to name a few. Schedule your appointment today because this home will not last long.
Location
State DE
County New Castle
Area Hockssn/Greenvl/Centrvl (30902)
Zoning NC40
Rooms
Other Rooms Living Room, Dining Room, Primary Bedroom, Bedroom 2, Kitchen, Bedroom 1, Attic
Basement Partial, Unfinished, Outside Entrance
Interior
Interior Features Kitchen - Eat-In
Hot Water Electric
Heating Gas, Hot Water
Cooling None
Flooring Wood, Vinyl
Equipment Dishwasher
Fireplace N
Appliance Dishwasher
Heat Source Natural Gas
Laundry Main Floor
Exterior
Garage Spaces 2.0
Water Access N
Roof Type Pitched
Accessibility None
Total Parking Spaces 2
Garage Y
Building
Lot Description Trees/Wooded, Front Yard, Rear Yard, SideYard(s)
Story 2
Foundation Concrete Perimeter
Sewer On Site Septic
Water Well
Architectural Style Colonial
Level or Stories 2
Additional Building Above Grade
New Construction N
Schools
Elementary Schools North Star
Middle Schools Alexis I. Du Pont
High Schools Alexis I. Dupont
School District Red Clay Consolidated
Others
Tax ID 08-008.00-001
Ownership Fee Simple
Acceptable Financing Conventional
Listing Terms Conventional
Financing Conventional
Read Less Info
Want to know what your home might be worth? Contact us for a FREE valuation!

Our team is ready to help you sell your home for the highest possible price ASAP

Bought with Kirsten H Landon • Patterson-Schwartz-Newark

"My job is to find and attract mastery-based agents to the office, protect the culture, and make sure everyone is happy! "
12 Terry Drive Suite 204, Newtown, Pennsylvania, 18940, United States






