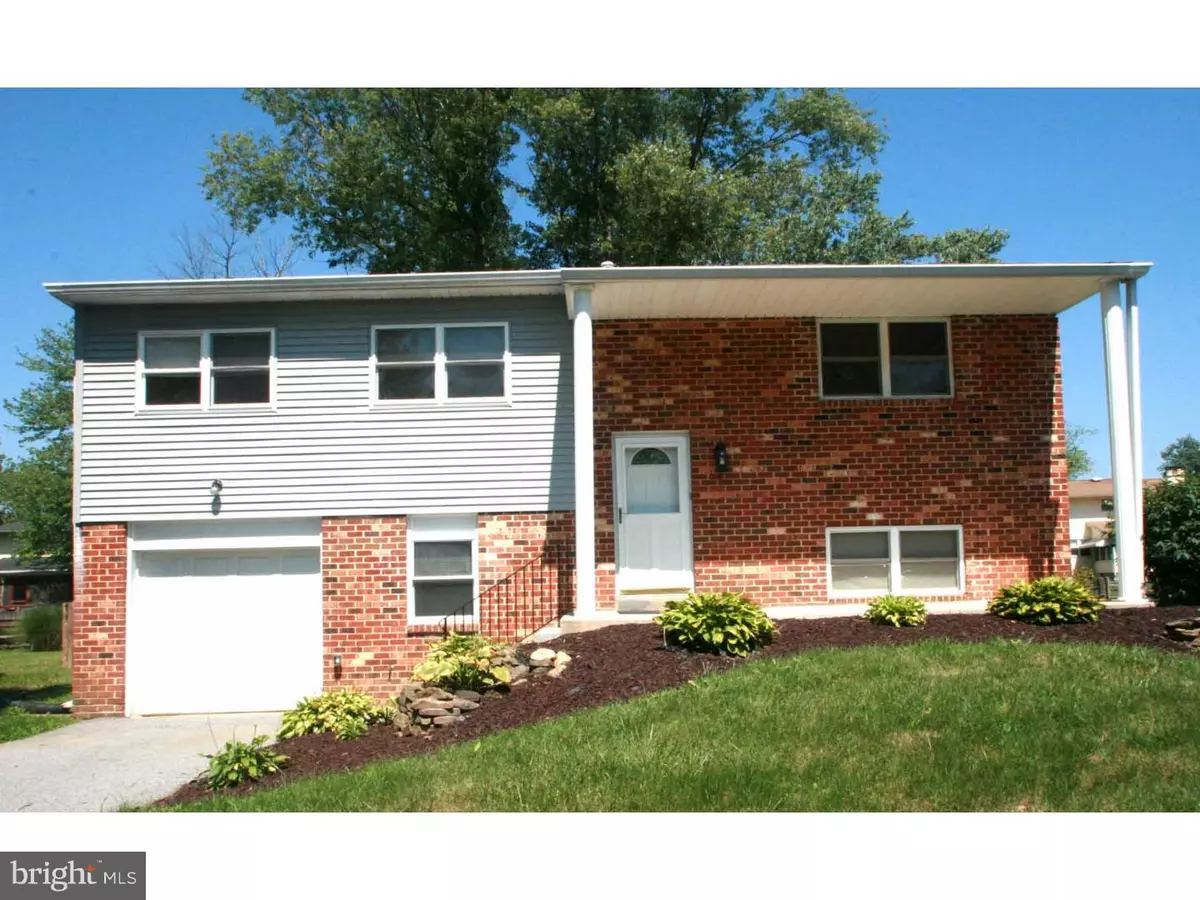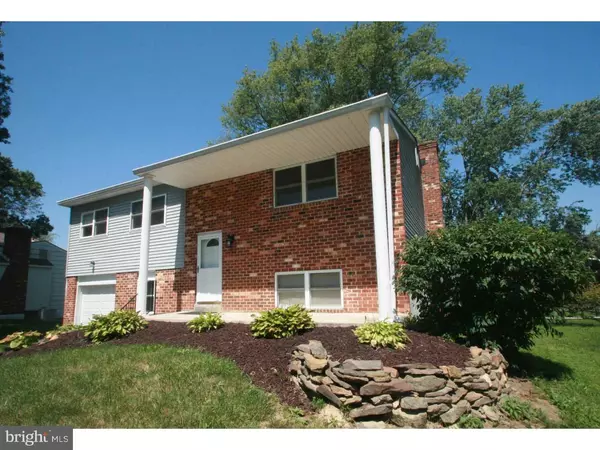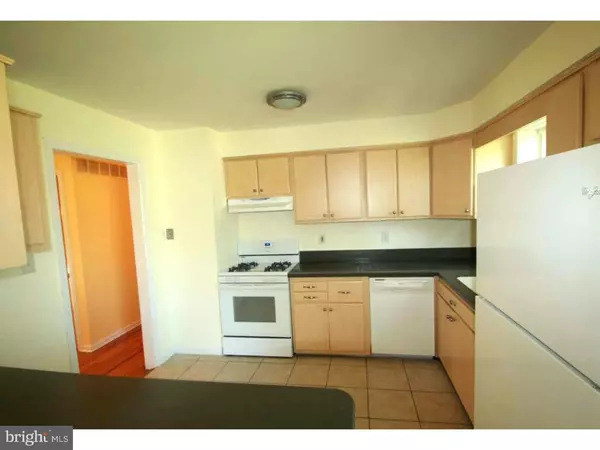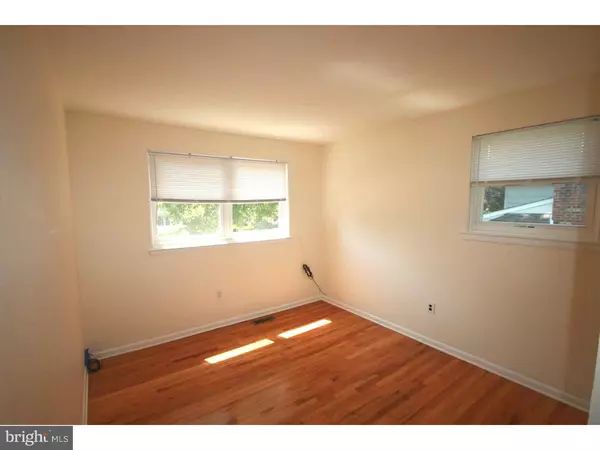$265,000
$274,900
3.6%For more information regarding the value of a property, please contact us for a free consultation.
4 Beds
3 Baths
2,050 SqFt
SOLD DATE : 12/08/2015
Key Details
Sold Price $265,000
Property Type Single Family Home
Sub Type Detached
Listing Status Sold
Purchase Type For Sale
Square Footage 2,050 sqft
Price per Sqft $129
Subdivision Hickory Hills
MLS Listing ID 1002686082
Sold Date 12/08/15
Style Contemporary,Ranch/Rambler,Bi-level
Bedrooms 4
Full Baths 3
HOA Y/N N
Abv Grd Liv Area 2,050
Originating Board TREND
Year Built 1970
Annual Tax Amount $1,782
Tax Year 2014
Lot Size 10,890 Sqft
Acres 0.25
Lot Dimensions 66X130
Property Description
Hickory Hill is one of the most affordable communities in Hockessin & one of the most popular areas in New Castle County. An excellent place to live as it is close to many shopping, work & entertainment areas. But it feels as though it is in a very quiet & happy neighborhood. This Bi-Level/Raised Ranch home is in great condition and has a whole lot of amenities that are quite popular. You'll thoroughly enjoy the gorgeous newly refinished hardwood floors, fresh paint and the remodeled country kitchen that has a lot of natural light. The upgraded HVAC System & Hot Water Heater are big pluses too. Not only that, you'll like the views from here as well! 3 bedrooms on the upper level and a bedroom on the 1st floor means there is plenty of living space for your family & friends. As a matter of fact, there are 3 full bathrooms including 1 on the 1st floor, which means that you have a nice "In-Law Suite"! The absolutely gorgeous fireplace in the 1st floor Family Room is terrific. Enjoy the large patio on the front of the house, low level exterior maintenance & 2 storage sheds out back. You'll see that you can "Move Right In!". Very nice condition and a great place to live! Welcome Home!
Location
State DE
County New Castle
Area Hockssn/Greenvl/Centrvl (30902)
Zoning NC6.5
Rooms
Other Rooms Living Room, Dining Room, Primary Bedroom, Bedroom 2, Bedroom 3, Kitchen, Family Room, Bedroom 1, In-Law/auPair/Suite, Laundry, Other, Attic
Basement Full, Outside Entrance, Fully Finished
Interior
Interior Features Primary Bath(s), Stall Shower, Kitchen - Eat-In
Hot Water Natural Gas
Heating Gas, Forced Air
Cooling Central A/C
Flooring Wood, Fully Carpeted, Tile/Brick
Fireplaces Number 1
Fireplaces Type Stone
Equipment Built-In Range, Dishwasher, Disposal
Fireplace Y
Window Features Replacement
Appliance Built-In Range, Dishwasher, Disposal
Heat Source Natural Gas
Laundry Main Floor
Exterior
Exterior Feature Patio(s), Porch(es)
Parking Features Inside Access, Garage Door Opener
Garage Spaces 3.0
Utilities Available Cable TV
Water Access N
Roof Type Pitched,Shingle
Accessibility None
Porch Patio(s), Porch(es)
Attached Garage 1
Total Parking Spaces 3
Garage Y
Building
Lot Description Level, Sloping, Front Yard, Rear Yard, SideYard(s)
Sewer Public Sewer
Water Public
Architectural Style Contemporary, Ranch/Rambler, Bi-level
Additional Building Above Grade
New Construction N
Schools
School District Red Clay Consolidated
Others
Tax ID 08-012.20-056
Ownership Fee Simple
Acceptable Financing Conventional, VA, FHA 203(b)
Listing Terms Conventional, VA, FHA 203(b)
Financing Conventional,VA,FHA 203(b)
Read Less Info
Want to know what your home might be worth? Contact us for a FREE valuation!

Our team is ready to help you sell your home for the highest possible price ASAP

Bought with Algore DiTullio • Lincoln Realty

"My job is to find and attract mastery-based agents to the office, protect the culture, and make sure everyone is happy! "
12 Terry Drive Suite 204, Newtown, Pennsylvania, 18940, United States






