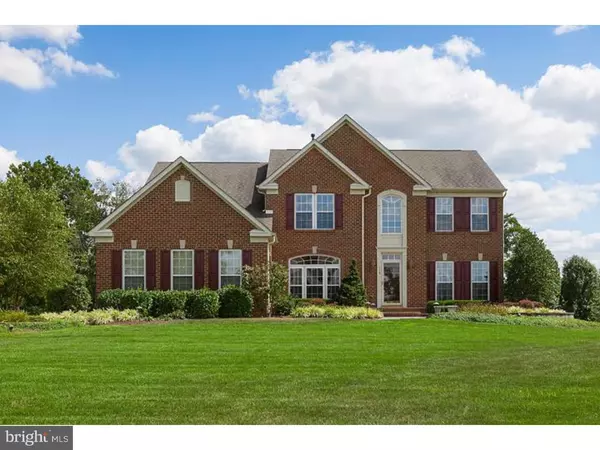$625,000
$665,000
6.0%For more information regarding the value of a property, please contact us for a free consultation.
4 Beds
5 Baths
1.52 Acres Lot
SOLD DATE : 01/28/2016
Key Details
Sold Price $625,000
Property Type Single Family Home
Sub Type Detached
Listing Status Sold
Purchase Type For Sale
Subdivision Dillons View
MLS Listing ID 1002689114
Sold Date 01/28/16
Style Colonial
Bedrooms 4
Full Baths 2
Half Baths 3
HOA Fees $37/ann
HOA Y/N Y
Originating Board TREND
Year Built 2005
Annual Tax Amount $11,910
Tax Year 2015
Lot Size 1.520 Acres
Acres 1.52
Lot Dimensions 0 X 0
Property Description
Exquisite Brick Front Colonial Framed By A Lavishly Landscaped Entranceway. Stunning, One Of A Kind Professionally Designed Backyard Paradise Featuring An Enchanting Cabana With Woodburning Fireplace, Amazing Saltwater Destination Pool, Tiered Paver Patio/Deck, Mesmerizing Fish Pond With Waterfall, All Nestled On 1.52 Acres. No Expense Has Been Spared On This Exceptional Home. Welcome Inside...Warm, Soft Neutral Hues, Beautiful Wood Flooring, Architectural Accents, Distinctive Decor With Attention To Detail Throughout. Wonderful Home For Entertaining Or Relaxation. Boasts A Formal Living Room With Bay Window, Dining Room With Tray Ceiling, Rope Lighting And Bay Window, Gourmet Kitchen With Center Island, Stainless Steel Appliances And A Morning Room With Arched And Transom Windows To Enjoy The Backyard Splender. Comfortable Gathering Room With Gas Fireplace, Highlighted By Transom Window And Decorative Trim. Main Floor Office/Study With French Doors, Hardwood Floors, Recessed Lighting, Phone, Internet And Cable. Laundry Room With Convenient Countertop, Storage Cabinets And Sink. Spacious Owners Retreat With Tray Ceiling, Rope Lighting, Relaxing Bath With Garden Tub, Two Walk-In Closets, Open Sitting Area To Use As You Choose. Three Additional Good-Sized Bedrooms And Full Hall Bath. Spectacular Finished Basement With Wet/Dry Bar, Granite Countertop, Billiard Area, Gathering Room, Game Area, Utility Area And Half Bath. Heated, Three Car Garage Thermostatically Controlled, Service Door, Insulated Walls And Doors, Half Bath, Two Remotes. Additional Amenities Include Power Lift For Foyer Chandelier, A-Bus Surround Sound System, Security System, Well For Pool, Pond And Irrigation, Including Outside Spigots, Pool Fence, Timed LED Lights For Pool, SunSetter Awning With Remote, Window Tinting Package, Two Zone Heat And Air, New Hot Water Heater 2015, Wired For Back-Up Generator. This Extraordinary Home Offers The Whole Package; Picture Perfect, Pride In Ownership To The Max And Prime Location. Treat Yourself To The Best!
Location
State NJ
County Gloucester
Area Harrison Twp (20808)
Zoning R1
Rooms
Other Rooms Living Room, Dining Room, Primary Bedroom, Bedroom 2, Bedroom 3, Kitchen, Family Room, Bedroom 1, Laundry, Other, Attic
Basement Full, Fully Finished
Interior
Interior Features Primary Bath(s), Kitchen - Island, Butlers Pantry, Ceiling Fan(s), Wet/Dry Bar, Dining Area
Hot Water Natural Gas
Heating Gas, Forced Air
Cooling Central A/C
Flooring Wood, Fully Carpeted, Vinyl, Tile/Brick
Fireplaces Number 1
Fireplaces Type Gas/Propane
Equipment Cooktop, Oven - Double, Oven - Self Cleaning, Dishwasher, Trash Compactor, Built-In Microwave
Fireplace Y
Window Features Bay/Bow
Appliance Cooktop, Oven - Double, Oven - Self Cleaning, Dishwasher, Trash Compactor, Built-In Microwave
Heat Source Natural Gas
Laundry Main Floor
Exterior
Exterior Feature Patio(s)
Parking Features Inside Access, Garage Door Opener
Garage Spaces 3.0
Pool In Ground
Utilities Available Cable TV
Water Access N
Roof Type Pitched,Shingle
Accessibility None
Porch Patio(s)
Attached Garage 3
Total Parking Spaces 3
Garage Y
Building
Lot Description Front Yard, Rear Yard, SideYard(s)
Story 2
Foundation Concrete Perimeter
Sewer On Site Septic
Water Public
Architectural Style Colonial
Level or Stories 2
Structure Type 9'+ Ceilings
New Construction N
Schools
Middle Schools Clearview Regional
High Schools Clearview Regional
School District Clearview Regional Schools
Others
HOA Fee Include Common Area Maintenance
Tax ID 08-00033 02-00019
Ownership Fee Simple
Security Features Security System
Acceptable Financing Conventional
Listing Terms Conventional
Financing Conventional
Read Less Info
Want to know what your home might be worth? Contact us for a FREE valuation!

Our team is ready to help you sell your home for the highest possible price ASAP

Bought with Brenda Smith • Century 21 Alliance - Mantua
"My job is to find and attract mastery-based agents to the office, protect the culture, and make sure everyone is happy! "
12 Terry Drive Suite 204, Newtown, Pennsylvania, 18940, United States






