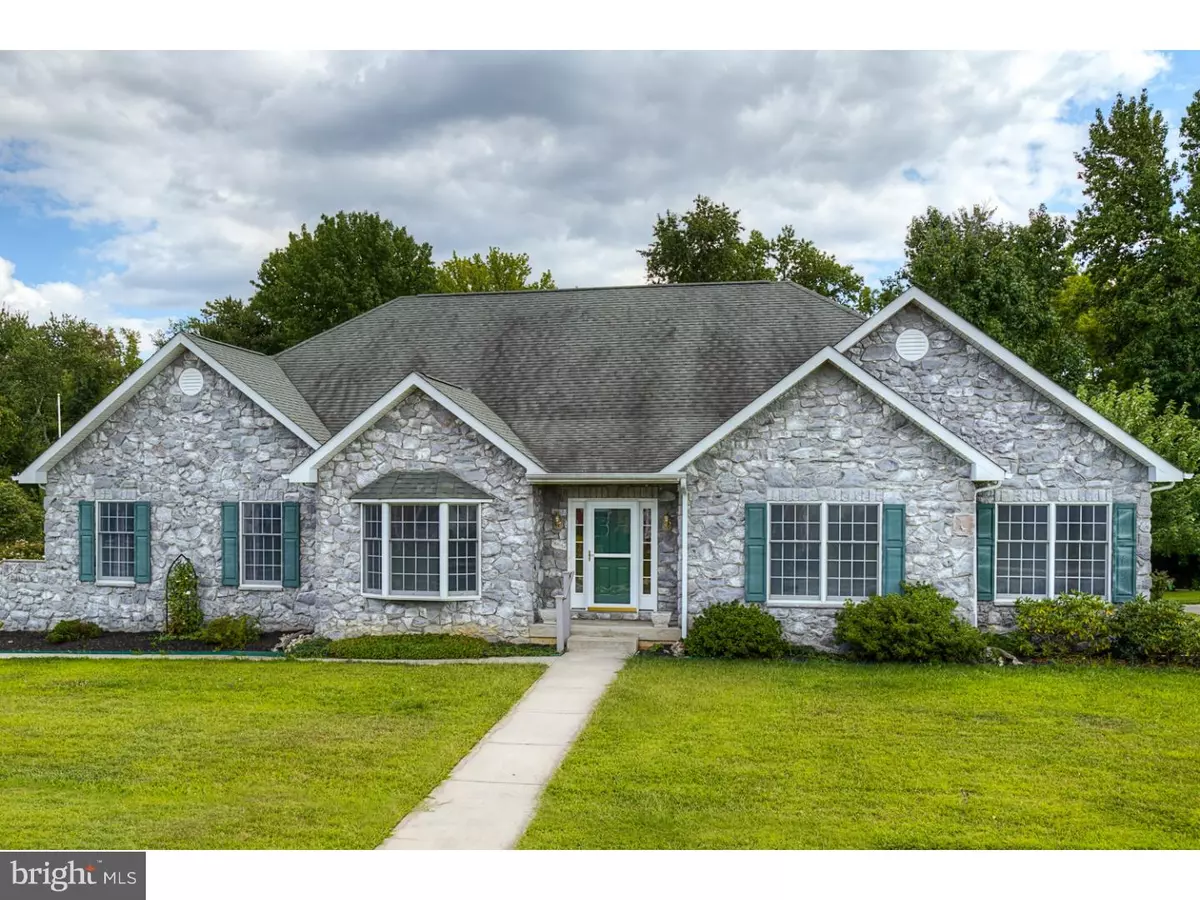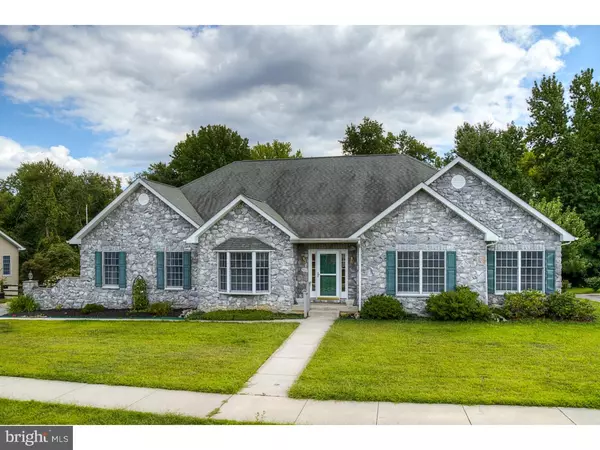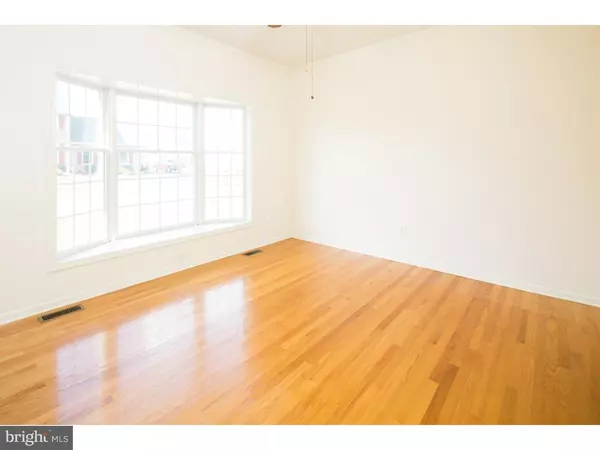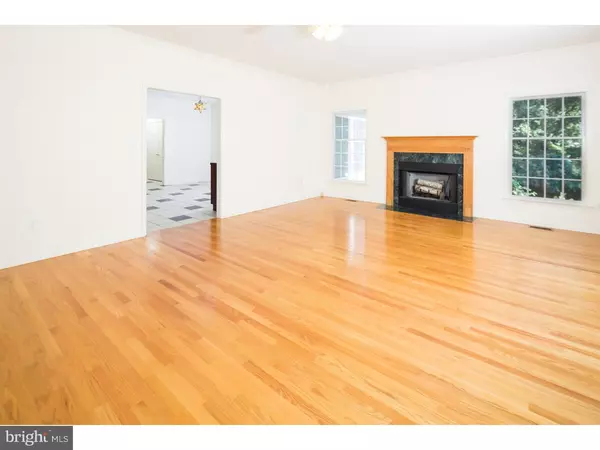$365,000
$365,000
For more information regarding the value of a property, please contact us for a free consultation.
3 Beds
3 Baths
2,575 SqFt
SOLD DATE : 10/16/2015
Key Details
Sold Price $365,000
Property Type Single Family Home
Sub Type Detached
Listing Status Sold
Purchase Type For Sale
Square Footage 2,575 sqft
Price per Sqft $141
Subdivision Estates Of Red Lion
MLS Listing ID 1002687870
Sold Date 10/16/15
Style Ranch/Rambler
Bedrooms 3
Full Baths 2
Half Baths 1
HOA Fees $12/ann
HOA Y/N Y
Abv Grd Liv Area 2,575
Originating Board TREND
Year Built 2006
Annual Tax Amount $3,063
Tax Year 2014
Lot Size 0.290 Acres
Acres 0.29
Property Description
No need for a custom built ranch when you can buy this fantastic home and move right in! The sellers paid nearly $500,000 for this RC Peoples built ranch. With over 2,500 square feet on the main level and a blueprint of a 2,500 sq ft basement, you could be living in a 5,000 sq ft home. Upon entering the large foyer accented by hardwoods, there are wide entryways leading you into a bright and spacious entry way. A front room with a bay window could be used as a formal living or dining room. There is an expansive kitchen with an abundance of counter space and cabinetry. This kitchen leads you to a large dining area or breakfast room with built-in cabinets. French doors lead you into the glorious sun room that you will love to spend all of your spare time in. This leads to a deck overlooking a private yard with an in-ground pool - perfect for relaxation, exercise, or entertaining friends and guests. There is a large master suite with a private bath and walk-in closet. The family room (all hardwood) with a fireplace is spacious and has a versatile floor plan option for your personalized tastes. The basement has a large walk-out area to an outside patio. There is a top of the line Trane geothermal heating unit for the most efficient and cost-effective way to heat and cool your home. The first floor office is an added bonus and could be used as a fourth bedroom.
Location
State DE
County New Castle
Area Newark/Glasgow (30905)
Zoning NC21
Rooms
Other Rooms Living Room, Dining Room, Primary Bedroom, Bedroom 2, Kitchen, Family Room, Bedroom 1, Laundry, Other, Attic
Basement Full, Unfinished, Outside Entrance
Interior
Interior Features Primary Bath(s), Butlers Pantry, Kitchen - Eat-In
Hot Water Natural Gas, Electric
Heating Geothermal, Forced Air
Cooling Central A/C, Geothermal
Flooring Wood, Fully Carpeted, Tile/Brick
Fireplaces Number 1
Equipment Dishwasher, Disposal, Built-In Microwave
Fireplace Y
Appliance Dishwasher, Disposal, Built-In Microwave
Heat Source Geo-thermal
Laundry Main Floor
Exterior
Exterior Feature Deck(s)
Garage Spaces 4.0
Pool In Ground
Water Access N
Roof Type Shingle
Accessibility None
Porch Deck(s)
Attached Garage 2
Total Parking Spaces 4
Garage Y
Building
Story 1
Foundation Concrete Perimeter
Sewer Public Sewer
Water Public
Architectural Style Ranch/Rambler
Level or Stories 1
Additional Building Above Grade
Structure Type Cathedral Ceilings,9'+ Ceilings
New Construction N
Schools
School District Colonial
Others
Tax ID 12-006.00-088
Ownership Fee Simple
Acceptable Financing Conventional, VA, FHA 203(b)
Listing Terms Conventional, VA, FHA 203(b)
Financing Conventional,VA,FHA 203(b)
Read Less Info
Want to know what your home might be worth? Contact us for a FREE valuation!

Our team is ready to help you sell your home for the highest possible price ASAP

Bought with Von Guerrero • RE/MAX Edge
"My job is to find and attract mastery-based agents to the office, protect the culture, and make sure everyone is happy! "
12 Terry Drive Suite 204, Newtown, Pennsylvania, 18940, United States






