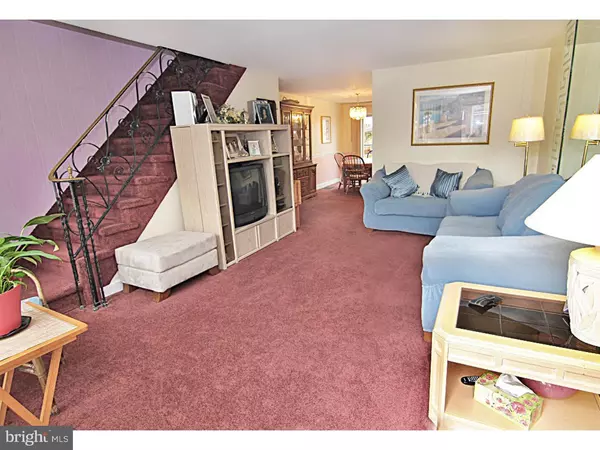$129,000
$140,000
7.9%For more information regarding the value of a property, please contact us for a free consultation.
3 Beds
2 Baths
1,120 SqFt
SOLD DATE : 04/28/2016
Key Details
Sold Price $129,000
Property Type Townhouse
Sub Type Interior Row/Townhouse
Listing Status Sold
Purchase Type For Sale
Square Footage 1,120 sqft
Price per Sqft $115
Subdivision Drexel Park Garden
MLS Listing ID 1002695404
Sold Date 04/28/16
Style Colonial,Contemporary
Bedrooms 3
Full Baths 1
Half Baths 1
HOA Y/N N
Abv Grd Liv Area 1,120
Originating Board TREND
Year Built 1950
Annual Tax Amount $5,506
Tax Year 2016
Lot Size 2,265 Sqft
Acres 0.05
Lot Dimensions 16 X 136
Property Description
Here's an all-brick townhome in Drexel Park Gardens that's in excellent condition. The front patio is highlighted by a beautiful flower box and is great for relaxing. The living room features a black marble entry pad and lots of room for all your furniture. The kitchen has plenty of oak cabinets, a stainless fridge & lots of good work space on the counters. And just off the kitchen & dining room are sliding doors to a great deck that adds extra outdoor living space. The 2nd floor has a big master bedroom, an upgraded ceramic-tiled hall bath with a new skylight and 2 other bedroom. Bedroom 3 is now used as an office, but could be a dressing room with its 2 big closets, a nursery or easily made back into a bedroom. The a finished room in the basement and a half bath. The laundry are and heater room lead to the basement entry, the garage and the additional 2-car parking pads (no parking worries here). And there's a big shed for all your extra stuff. The pride of ownership is evident in this well maintained & cared for home. Come make 2567 Irvington & Drexel Park Gardens your great new home.
Location
State PA
County Delaware
Area Upper Darby Twp (10416)
Zoning RESI
Rooms
Other Rooms Living Room, Dining Room, Primary Bedroom, Bedroom 2, Kitchen, Bedroom 1, Other
Basement Full
Interior
Interior Features Butlers Pantry, Ceiling Fan(s)
Hot Water Natural Gas
Heating Gas, Forced Air
Cooling Central A/C
Flooring Fully Carpeted
Equipment Built-In Range, Disposal
Fireplace N
Appliance Built-In Range, Disposal
Heat Source Natural Gas
Laundry Basement
Exterior
Exterior Feature Deck(s), Patio(s)
Garage Spaces 3.0
Utilities Available Cable TV
Water Access N
Roof Type Flat
Accessibility None
Porch Deck(s), Patio(s)
Attached Garage 1
Total Parking Spaces 3
Garage Y
Building
Lot Description Level, Front Yard
Story 2
Foundation Concrete Perimeter
Sewer Public Sewer
Water Public
Architectural Style Colonial, Contemporary
Level or Stories 2
Additional Building Above Grade
New Construction N
Schools
Elementary Schools Hillcrest
Middle Schools Drexel Hill
High Schools Upper Darby Senior
School District Upper Darby
Others
Tax ID 16-08-01746-00
Ownership Fee Simple
Read Less Info
Want to know what your home might be worth? Contact us for a FREE valuation!

Our team is ready to help you sell your home for the highest possible price ASAP

Bought with Debbie Kiotis • BHHS Fox & Roach Wayne-Devon

"My job is to find and attract mastery-based agents to the office, protect the culture, and make sure everyone is happy! "
12 Terry Drive Suite 204, Newtown, Pennsylvania, 18940, United States






