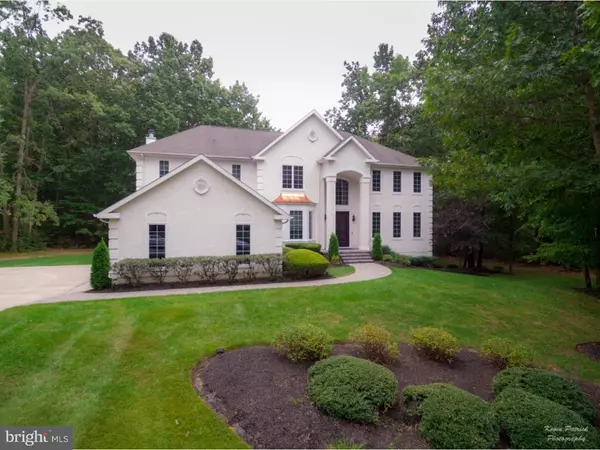$625,000
$650,000
3.8%For more information regarding the value of a property, please contact us for a free consultation.
4 Beds
4 Baths
3,405 SqFt
SOLD DATE : 03/30/2016
Key Details
Sold Price $625,000
Property Type Single Family Home
Sub Type Detached
Listing Status Sold
Purchase Type For Sale
Square Footage 3,405 sqft
Price per Sqft $183
Subdivision Forest Walk
MLS Listing ID 1002704618
Sold Date 03/30/16
Style Colonial
Bedrooms 4
Full Baths 3
Half Baths 1
HOA Fees $20/ann
HOA Y/N Y
Abv Grd Liv Area 3,405
Originating Board TREND
Year Built 1999
Annual Tax Amount $13,218
Tax Year 2015
Lot Size 1.650 Acres
Acres 1.65
Lot Dimensions X
Property Description
This Modern Smart Home embodies the essence of class & luxurious living with its generous 5,600 sq.ft of superior quality. Upon walking into the home, you enter through the custom 8' double iron doors and are captivated by the magnificent crystal chandelier suspended from the two story foyer. The hardwood floors lead you to the gourmet kitchen, complete with hand-chiseled edged soapstone countertops and high-end appliances, including a Wolf Gas Range, Viking French door refrigerator with dual drawers. To further compliment this state of the art master chef's kitchen there is a double Viking large capacity wall oven. For the ease of clean up, an ultra-efficient, quiet operation DCS dishwasher offers two independent wash drawers. The dual zoned Smart Thermostats allows you to adjust the heat/air-conditioner from the convenience of your smart phone, directly on the thermostat or through the built-in wall iPad control system. The iPad is a central operating unit that has many abilities, including playing your favorite music through the in-wall speakers and will even control your three car garage doors. All aspects of design have been meticulously considered with this property. A jaw dropping fireplace is the focal point of the 2 story Fam/room. The floor-to-ceiling fireplace is handcrafted with stacked stone and beautiful molding. A large hand-carved solid wood fan circulate above the fireplace. The living room, four bedrooms and second floor hall have a luxurious carpet offering you the comfort of high-class living. The master bathroom has been beautifully remodeled with high quality custom cabinetry, exquisite tiles and fixtures. The large walk-in tile shower greats you with a massive thick glass shower door. The tub's jetting system will relax you while listening to music playing on the built-in ceiling speakers, powered by the second iPad control system. A peaceful retreat to relax and unwind. The 2195sq.ft lower level, consists of a beautiful custom bar with reclaimed barn beams, an entertainment area with a pool & shuffleboard tables, a home theater room, a workshop, a kitchenette, and a full bath room. But, the room that will awe everyone, is the stunning custom built wine cellar!! Accommodating 400 bottles of wine in a climate controlled room. This home is located in the highly desirable, most sought after community in Mullica Hill, Forest Walk. This is Estate living at its finest.
Location
State NJ
County Gloucester
Area Harrison Twp (20808)
Zoning R1
Rooms
Other Rooms Living Room, Dining Room, Primary Bedroom, Bedroom 2, Bedroom 3, Kitchen, Family Room, Bedroom 1, Other
Basement Full, Fully Finished
Interior
Interior Features Kitchen - Eat-In
Hot Water Natural Gas
Heating Gas
Cooling Central A/C
Fireplaces Number 2
Fireplace Y
Heat Source Natural Gas
Laundry Main Floor
Exterior
Exterior Feature Deck(s)
Garage Spaces 6.0
Water Access N
Accessibility None
Porch Deck(s)
Total Parking Spaces 6
Garage N
Building
Story 2
Sewer On Site Septic
Water Public
Architectural Style Colonial
Level or Stories 2
Additional Building Above Grade
Structure Type High
New Construction N
Schools
Middle Schools Clearview Regional
High Schools Clearview Regional
School District Clearview Regional Schools
Others
Senior Community No
Tax ID 08-00034 01-00031
Ownership Fee Simple
Read Less Info
Want to know what your home might be worth? Contact us for a FREE valuation!

Our team is ready to help you sell your home for the highest possible price ASAP

Bought with Deserie M McRay-berry • Weichert Realtors - Moorestown
"My job is to find and attract mastery-based agents to the office, protect the culture, and make sure everyone is happy! "
12 Terry Drive Suite 204, Newtown, Pennsylvania, 18940, United States






