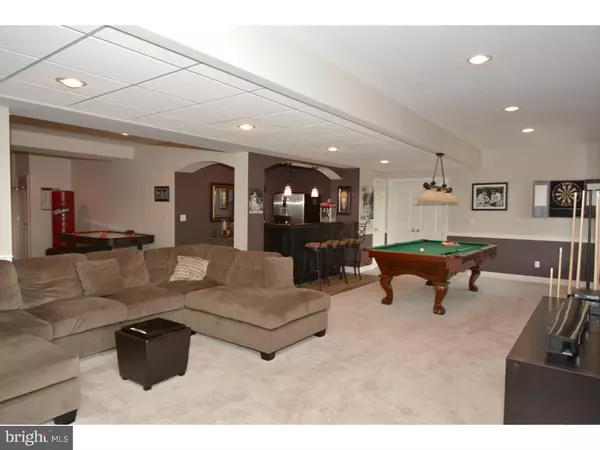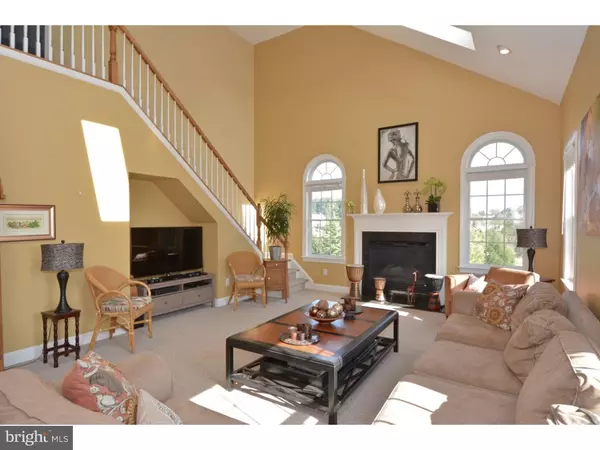$695,000
$725,000
4.1%For more information regarding the value of a property, please contact us for a free consultation.
4 Beds
5 Baths
5,660 SqFt
SOLD DATE : 05/15/2016
Key Details
Sold Price $695,000
Property Type Single Family Home
Sub Type Detached
Listing Status Sold
Purchase Type For Sale
Square Footage 5,660 sqft
Price per Sqft $122
Subdivision Hunterdon Pointe
MLS Listing ID 1002716300
Sold Date 05/15/16
Style Colonial
Bedrooms 4
Full Baths 4
Half Baths 1
HOA Fees $25/qua
HOA Y/N Y
Abv Grd Liv Area 3,860
Originating Board TREND
Year Built 2004
Annual Tax Amount $16,026
Tax Year 2016
Lot Size 1.556 Acres
Acres 1.56
Lot Dimensions 1.56 AC
Property Description
5660 SQ FT- THIS HOUSE HAS IT ALL! Level, cul-de-sac lot w/ sweeping views, awesome FIN WALKOUT BSMT w/ possible guest suite, bar & much more, Conservatory, 4 FULL BATHS, HDWD, 1st flr Den, Dramatic two story foyer, elegant LR & DR all w/ HDWD open to sunny conservatory. Gourmet kit. w/ SS upgraded appliances, granite, pantry, center island & large dining area open to an oversized family room w/ vaulted ceiling, gas FP & back staircase. Upstairs are 4 spacious BDRMs including a Jack n Jill suite, Princess suite.3 BDRMs w/ walk-in closets. Master BDRM w/ sitting room, 3 closets & luxurious MSTR bath. HDWD in hall. Fin. walkout Bsmt w/ day light windows, bar, full bath, separate room w/ windows could be a guest suite, & much more! Very large IPE DECK w/ HOT TUB (5330 sq ft incl BSMT)
Location
State NJ
County Hunterdon
Area Raritan Twp (21021)
Zoning R-3
Rooms
Other Rooms Living Room, Dining Room, Primary Bedroom, Bedroom 2, Bedroom 3, Kitchen, Family Room, Bedroom 1, In-Law/auPair/Suite, Laundry, Other
Basement Full, Outside Entrance, Fully Finished
Interior
Interior Features Primary Bath(s), Kitchen - Island, Butlers Pantry, Skylight(s), Ceiling Fan(s), WhirlPool/HotTub, Sprinkler System, Wet/Dry Bar, Stall Shower, Kitchen - Eat-In
Hot Water Natural Gas
Heating Gas
Cooling Central A/C
Flooring Wood, Fully Carpeted, Tile/Brick
Fireplaces Number 1
Equipment Cooktop, Oven - Wall, Dishwasher
Fireplace Y
Window Features Bay/Bow
Appliance Cooktop, Oven - Wall, Dishwasher
Heat Source Natural Gas
Laundry Main Floor
Exterior
Garage Spaces 6.0
Water Access N
Accessibility None
Attached Garage 3
Total Parking Spaces 6
Garage Y
Building
Lot Description Cul-de-sac, Level
Story 2
Sewer On Site Septic
Water Well
Architectural Style Colonial
Level or Stories 2
Additional Building Above Grade, Below Grade
Structure Type Cathedral Ceilings,9'+ Ceilings
New Construction N
Schools
High Schools Hunterdon Central
School District Hunterdon Central Regiona Schools
Others
Pets Allowed Y
Tax ID 21-00088-00034
Ownership Fee Simple
Pets Allowed Case by Case Basis
Read Less Info
Want to know what your home might be worth? Contact us for a FREE valuation!

Our team is ready to help you sell your home for the highest possible price ASAP

Bought with Kenneth Worden • Century 21 Worden & Green-Hillsborough
"My job is to find and attract mastery-based agents to the office, protect the culture, and make sure everyone is happy! "
12 Terry Drive Suite 204, Newtown, Pennsylvania, 18940, United States






