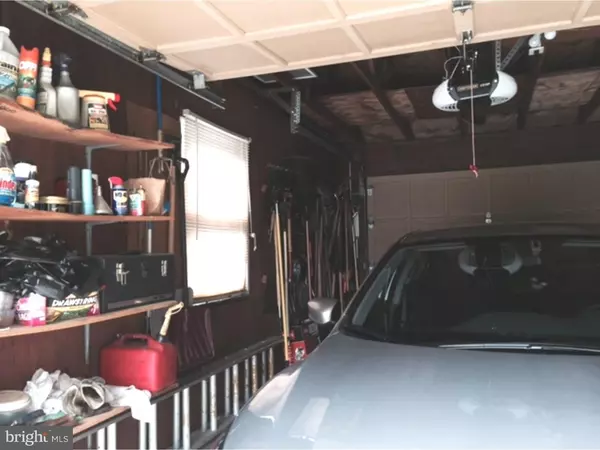$185,000
$189,900
2.6%For more information regarding the value of a property, please contact us for a free consultation.
3 Beds
3 Baths
1,819 SqFt
SOLD DATE : 12/18/2015
Key Details
Sold Price $185,000
Property Type Single Family Home
Sub Type Detached
Listing Status Sold
Purchase Type For Sale
Square Footage 1,819 sqft
Price per Sqft $101
Subdivision Glen Oaks
MLS Listing ID 1002715278
Sold Date 12/18/15
Style Contemporary,Ranch/Rambler
Bedrooms 3
Full Baths 2
Half Baths 1
HOA Y/N N
Abv Grd Liv Area 1,819
Originating Board TREND
Year Built 1969
Annual Tax Amount $7,749
Tax Year 2015
Lot Size 0.267 Acres
Acres 0.27
Lot Dimensions 75X155
Property Description
Welcome to desirable Glen Oaks! Wow--low HVAC costs& no association fees. This is not a short sale...but is priced to move. Look at the assessment---this home is priced way under that number. You have been waiting for the comfortable Monterey to come on and here it is. ONE OWNER! Matteo built very few of them and you will find it spacious and yet economical. This rambling ranch has a welcoming foyer and sun room(with SKYLIGHT) on entry level and then splits up and down a FEW STEPS EACH WAY FOR THE TWO levels. The Woodburning fireplace (has woodstove which stays) makes it perfect for entertaining. Easy care maintenance is a plus,too. Attractive front wooden siding and the two person front porch are just the beginning. It boasts a gently sloping front yard AND A HUGE FENCED REAR YARD which extends into the woods for more privacy. EVEN THE GARGE opens front and rear providing easy access for mowers and off road bikes. Head to the family room in the basement and you will love the black leather Fireplace sofas and wet bar in the corner. But wait...there's also a billiard room complete with plenty of seating and lots of natural light. That room could easily be converted to a huge fourth bedroom...and yes..there IS a WALKOUT basement door(new)to the rear yard. Plenty of land back there for an addition if needed as well. There are some HARDWOODS..foyer, sunroom, and eat-in-kitchen. That room has many cabinets, an attractive brick knee wall and sunny plant window over the sink. Many regular windows were replaced about ten years ago...and do take note of the stained glass windows which provide a calming effect in the dining room. The master does have its own bath and the common bath boasts double sinks. Carpeting needs replacing and there is some wallpaper...but home was priced accordingly. Why pay top dollar for a remodeled home when you can do a 203K and make it your own. This lucky house sits close to the municipal power grid and has never had an outage. No need for a back up generator here! Drive around and you will see how nicely maintained the community is---with a highly desirable location close to shopping and highways. Seller is moving in with family and is ready to go. Appliances are all included(this means two refrigerators!)AND THE FURNITURE is negotiable....including that GORGEOUS POOL table,lamp and billiard clock! WOW..
Location
State NJ
County Camden
Area Gloucester Twp (20415)
Zoning RES
Rooms
Other Rooms Living Room, Dining Room, Primary Bedroom, Bedroom 2, Kitchen, Family Room, Bedroom 1, Laundry, Other, Attic
Basement Full, Outside Entrance, Fully Finished
Interior
Interior Features Primary Bath(s), Skylight(s), Ceiling Fan(s), Stain/Lead Glass, Stove - Wood, Wet/Dry Bar, Kitchen - Eat-In
Hot Water Natural Gas
Heating Gas, Forced Air
Cooling Central A/C
Flooring Wood, Fully Carpeted, Vinyl, Tile/Brick
Fireplaces Number 1
Fireplaces Type Brick
Equipment Oven - Self Cleaning, Dishwasher, Disposal, Built-In Microwave
Fireplace Y
Appliance Oven - Self Cleaning, Dishwasher, Disposal, Built-In Microwave
Heat Source Natural Gas
Laundry Basement
Exterior
Exterior Feature Deck(s), Porch(es)
Parking Features Inside Access, Garage Door Opener
Garage Spaces 3.0
Fence Other
Water Access N
Roof Type Pitched,Shingle
Accessibility None
Porch Deck(s), Porch(es)
Attached Garage 1
Total Parking Spaces 3
Garage Y
Building
Lot Description Level, Front Yard, Rear Yard
Story 1.5
Foundation Brick/Mortar
Sewer Public Sewer
Water Public
Architectural Style Contemporary, Ranch/Rambler
Level or Stories 1.5
Additional Building Above Grade
New Construction N
Schools
School District Black Horse Pike Regional Schools
Others
Pets Allowed Y
Tax ID 15-09704-00042
Ownership Fee Simple
Acceptable Financing Conventional, VA, FHA 203(b)
Listing Terms Conventional, VA, FHA 203(b)
Financing Conventional,VA,FHA 203(b)
Pets Allowed Case by Case Basis
Read Less Info
Want to know what your home might be worth? Contact us for a FREE valuation!

Our team is ready to help you sell your home for the highest possible price ASAP

Bought with Pamela J Perini • BHHS Fox & Roach-Medford
"My job is to find and attract mastery-based agents to the office, protect the culture, and make sure everyone is happy! "
12 Terry Drive Suite 204, Newtown, Pennsylvania, 18940, United States






