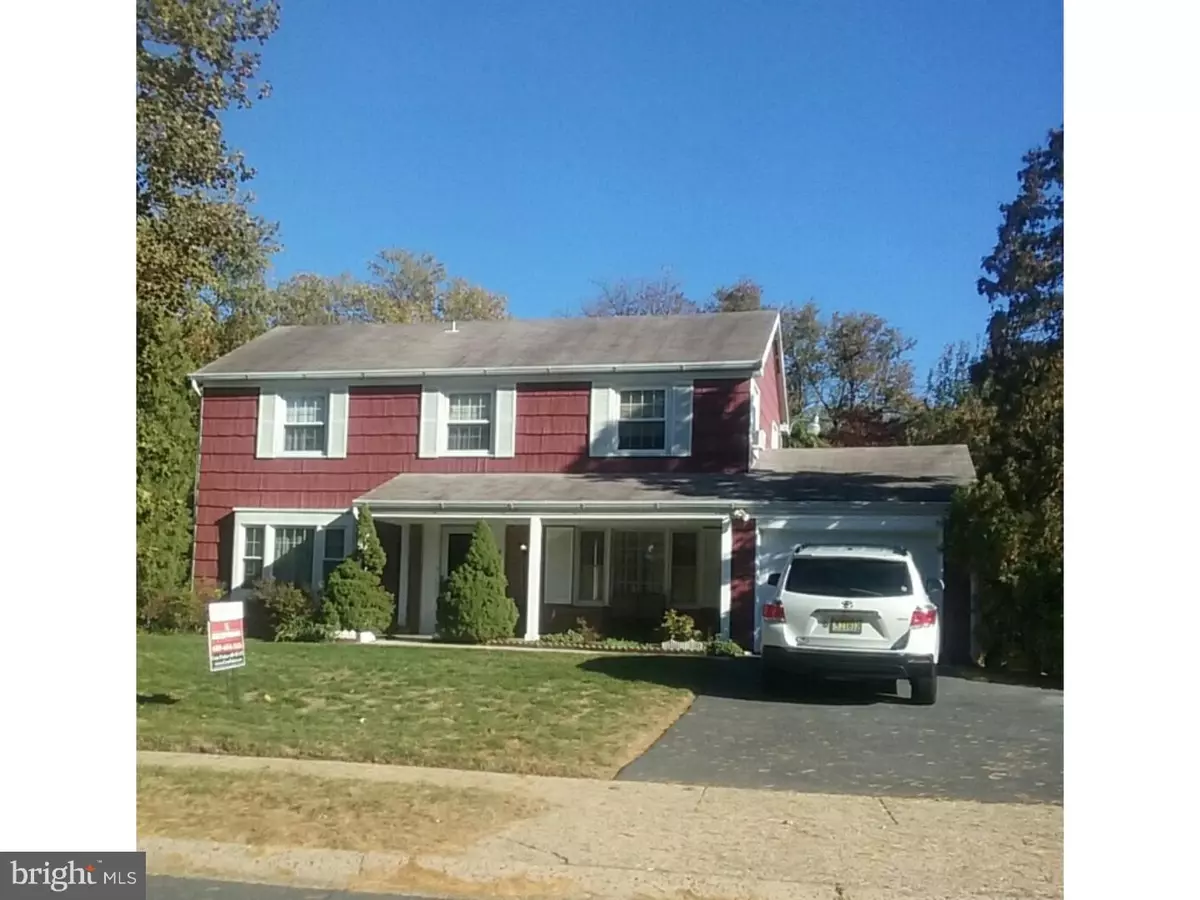$106,000
$95,000
11.6%For more information regarding the value of a property, please contact us for a free consultation.
4 Beds
3 Baths
2,247 SqFt
SOLD DATE : 03/21/2016
Key Details
Sold Price $106,000
Property Type Single Family Home
Sub Type Detached
Listing Status Sold
Purchase Type For Sale
Square Footage 2,247 sqft
Price per Sqft $47
Subdivision Buckingham Park
MLS Listing ID 1002725656
Sold Date 03/21/16
Style Colonial
Bedrooms 4
Full Baths 2
Half Baths 1
HOA Y/N N
Abv Grd Liv Area 2,247
Originating Board TREND
Year Built 1959
Annual Tax Amount $6,007
Tax Year 2015
Lot Size 6,500 Sqft
Acres 0.15
Lot Dimensions 65X100
Property Description
Back on market! Previous buyer's mortgage falls through! Municipal/heating certification complete. Immediate closing available . Need loads of space? This BIG 4 BR/2.5 BA Colonial has been loving maintained by the same owner for a very long time! Not a short sale, this home can be yours in time for the up coming Holidays! Features include, great curb appeal, replaced windows and garage door, security system, 22 x 13 Living room, Dining room w/built in Hutch, breakfast room, custom kitchen cabinets, full appliance package including washer, dryer & dishwasher. First floor boasts the 4th bedroom, a den, separate study/bonus room, all adding up to a great place for in-laws, relatives, or guests. Unwind in your master BR that hosts his & hers closets and the full master BA. Air conditioning units are within the house for seasonal cooling. Large private rear yard, is fully fenced, just the space for little ones and pets to play. Also, seller is offering a 1 year home warranty. This home deserves a visit from you. Bring all offers!
Location
State NJ
County Burlington
Area Willingboro Twp (20338)
Zoning RES
Rooms
Other Rooms Living Room, Dining Room, Primary Bedroom, Bedroom 2, Bedroom 3, Kitchen, Family Room, Bedroom 1, Laundry, Other, Attic
Interior
Interior Features Primary Bath(s), Butlers Pantry, Ceiling Fan(s), Stall Shower, Dining Area
Hot Water Natural Gas
Heating Gas, Radiant
Cooling Wall Unit
Flooring Fully Carpeted, Vinyl, Tile/Brick
Equipment Oven - Wall
Fireplace N
Window Features Replacement
Appliance Oven - Wall
Heat Source Natural Gas
Laundry Main Floor
Exterior
Exterior Feature Porch(es)
Fence Other
Utilities Available Cable TV
Water Access N
Roof Type Pitched,Shingle
Accessibility None
Porch Porch(es)
Garage N
Building
Lot Description Level, Open, Front Yard, Rear Yard, SideYard(s)
Story 2
Foundation Concrete Perimeter, Slab
Sewer Public Sewer
Water Public
Architectural Style Colonial
Level or Stories 2
Additional Building Above Grade
New Construction N
Schools
Middle Schools Memorial
High Schools Willingboro
School District Willingboro Township Public Schools
Others
Senior Community No
Tax ID 38-00227-00012
Ownership Fee Simple
Security Features Security System
Acceptable Financing Conventional, VA, FHA 203(b)
Listing Terms Conventional, VA, FHA 203(b)
Financing Conventional,VA,FHA 203(b)
Read Less Info
Want to know what your home might be worth? Contact us for a FREE valuation!

Our team is ready to help you sell your home for the highest possible price ASAP

Bought with Demetrius A Tilley • RE/MAX ONE Realty-Moorestown
"My job is to find and attract mastery-based agents to the office, protect the culture, and make sure everyone is happy! "
12 Terry Drive Suite 204, Newtown, Pennsylvania, 18940, United States






