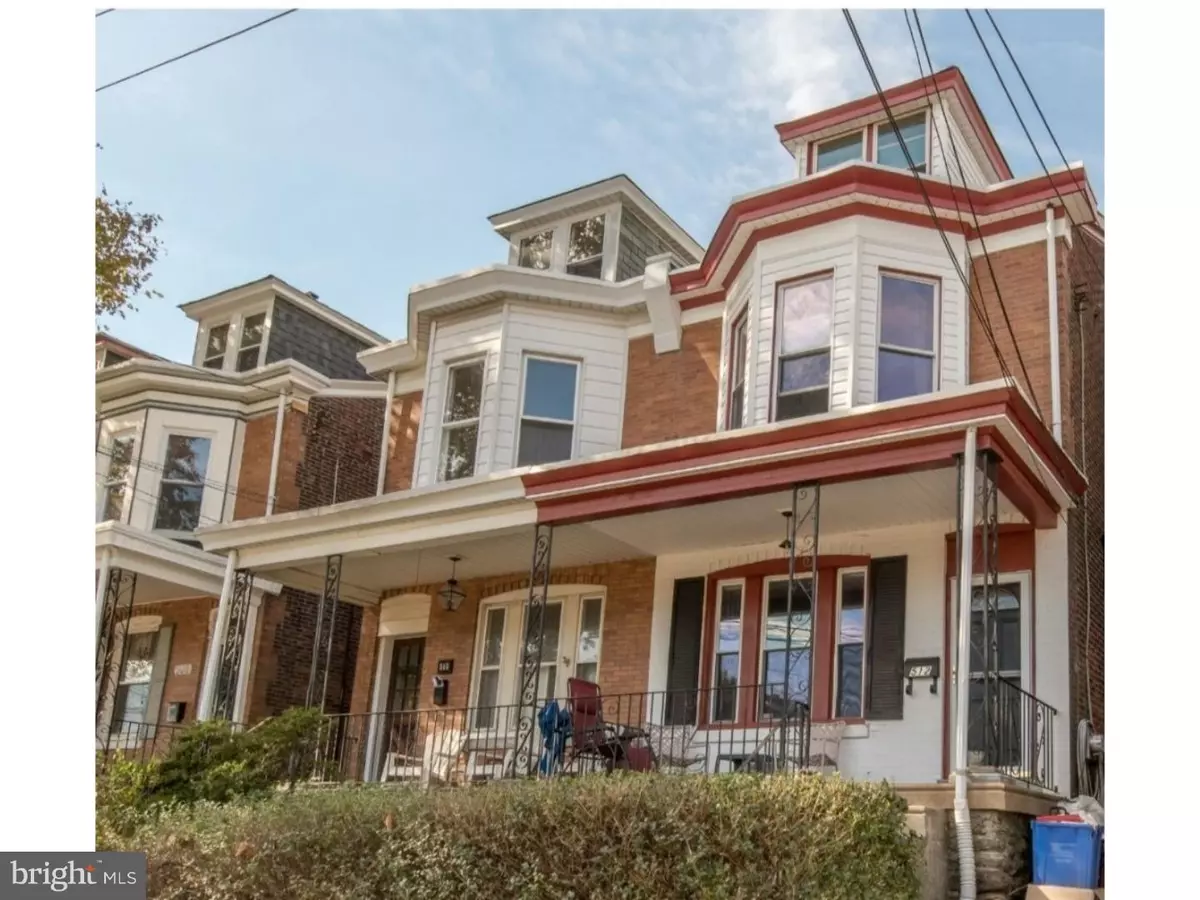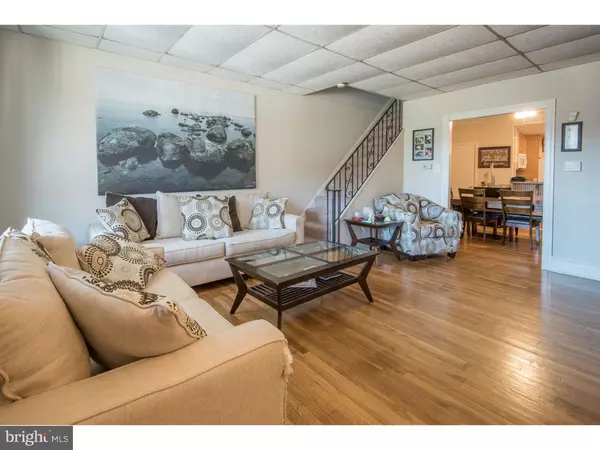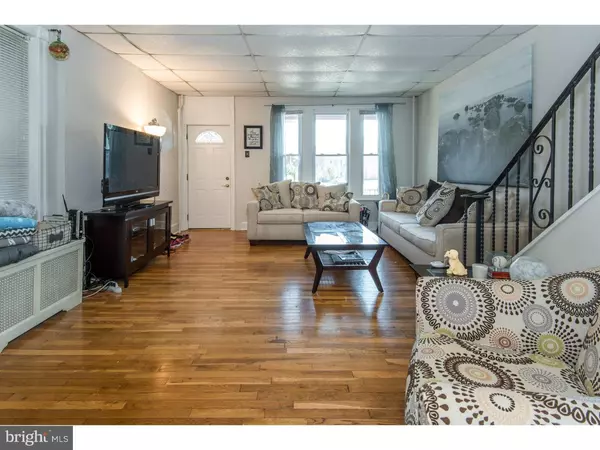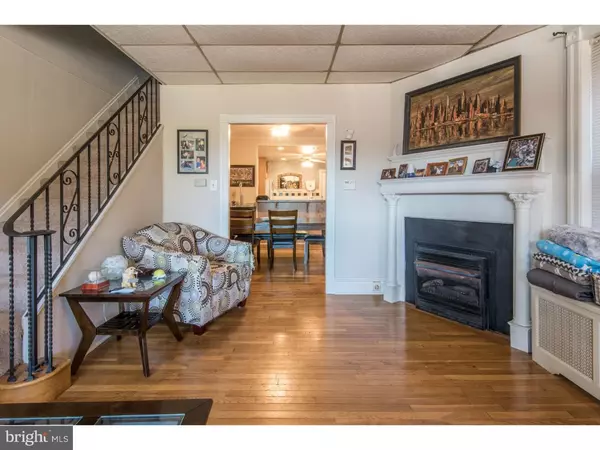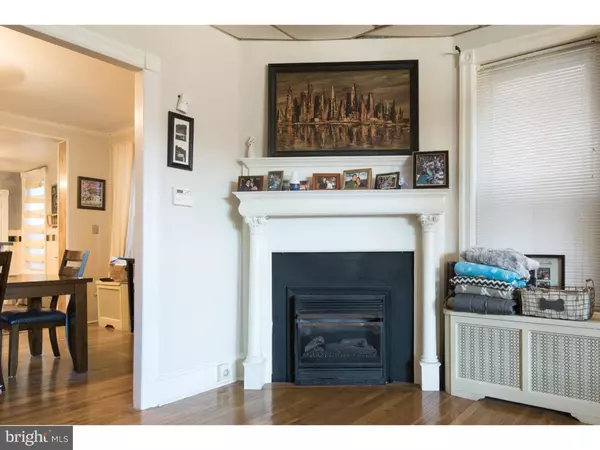$220,000
$219,900
For more information regarding the value of a property, please contact us for a free consultation.
4 Beds
2 Baths
2,000 SqFt
SOLD DATE : 01/26/2016
Key Details
Sold Price $220,000
Property Type Single Family Home
Sub Type Twin/Semi-Detached
Listing Status Sold
Purchase Type For Sale
Square Footage 2,000 sqft
Price per Sqft $110
Subdivision Roxborough
MLS Listing ID 1002725892
Sold Date 01/26/16
Style Colonial
Bedrooms 4
Full Baths 1
Half Baths 1
HOA Y/N N
Abv Grd Liv Area 2,000
Originating Board TREND
Year Built 1935
Annual Tax Amount $2,934
Tax Year 2016
Lot Size 1,951 Sqft
Acres 0.04
Lot Dimensions 20X100
Property Description
This large, 3-story home boasts 4 bedrooms, 1.5 baths, and gorgeous hardwood floors throughout the main living areas and new carpet in the hallways and bedrooms. An open floor plan features a spacious living room with corner gas fireplace, a bright dining room, and a newer kitchen with gas cooking. Completing the main floor is a spacious laundry room and a powder room. The second level hosts a roomy master and 2 additional bedrooms all serviced by a full hall bath with dual sinks and recessed lighting. A third level loft offers a huge space comprising the 4th bedroom with gas fireplace, or it would make a fantastic rec room. Full basement adds generous storage space. Outside boasts new siding and capping. Parking is never a problem, 5 minute walk into town but far enough away to be able to park. This is a must see!
Location
State PA
County Philadelphia
Area 19128 (19128)
Zoning RSA3
Rooms
Other Rooms Living Room, Dining Room, Primary Bedroom, Bedroom 2, Bedroom 3, Kitchen, Bedroom 1, Laundry
Basement Full, Unfinished
Interior
Interior Features Kitchen - Island, Kitchen - Eat-In
Hot Water Natural Gas
Heating Gas, Hot Water
Cooling None
Flooring Wood, Fully Carpeted, Tile/Brick
Fireplaces Number 2
Equipment Dishwasher, Built-In Microwave
Fireplace Y
Appliance Dishwasher, Built-In Microwave
Heat Source Natural Gas
Laundry Main Floor
Exterior
Exterior Feature Patio(s), Porch(es)
Fence Other
Utilities Available Cable TV
Water Access N
Accessibility None
Porch Patio(s), Porch(es)
Garage N
Building
Lot Description Rear Yard
Story 2
Sewer Public Sewer
Water Public
Architectural Style Colonial
Level or Stories 2
Additional Building Above Grade
New Construction N
Schools
School District The School District Of Philadelphia
Others
Tax ID 213209900
Ownership Fee Simple
Acceptable Financing Conventional, VA, FHA 203(b)
Listing Terms Conventional, VA, FHA 203(b)
Financing Conventional,VA,FHA 203(b)
Read Less Info
Want to know what your home might be worth? Contact us for a FREE valuation!

Our team is ready to help you sell your home for the highest possible price ASAP

Bought with Jennifer L Geddes • Keller Williams Philadelphia
"My job is to find and attract mastery-based agents to the office, protect the culture, and make sure everyone is happy! "
12 Terry Drive Suite 204, Newtown, Pennsylvania, 18940, United States

