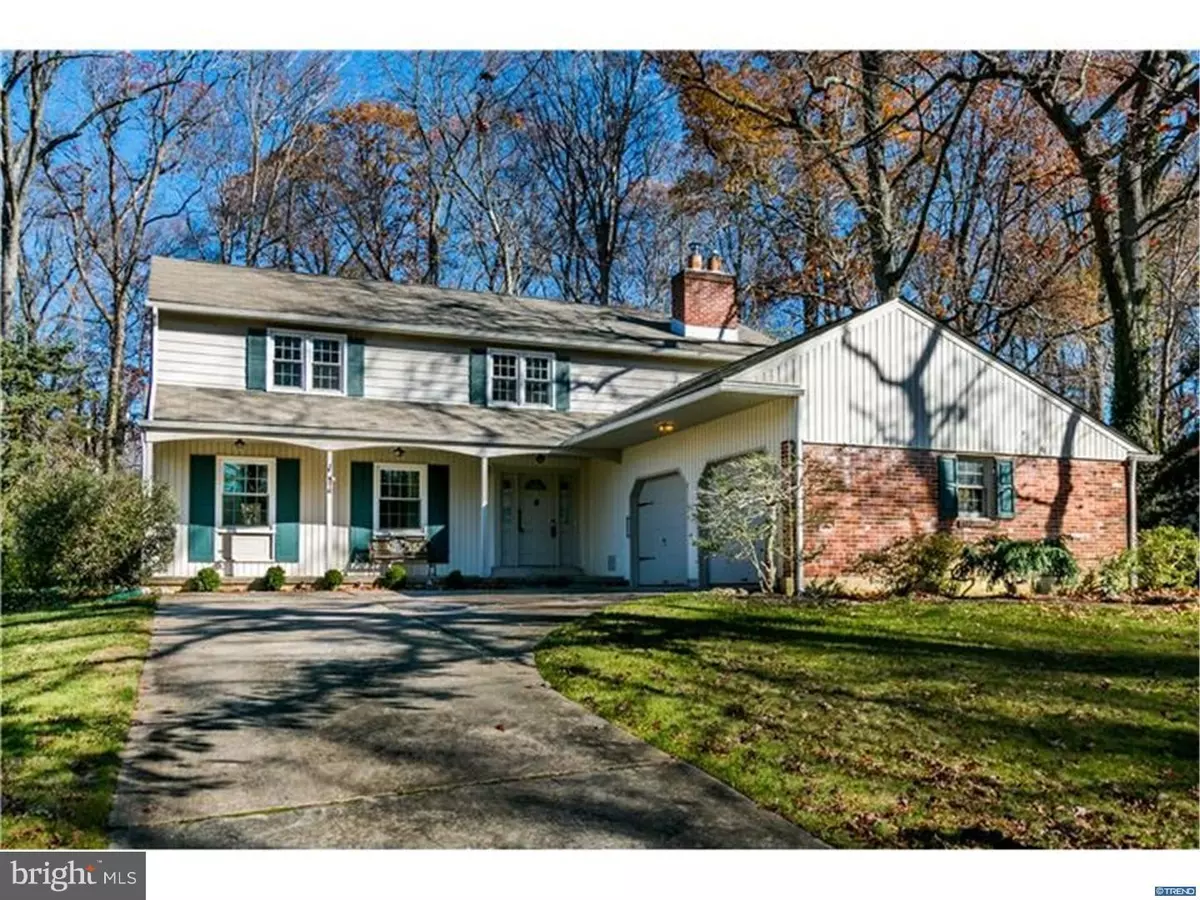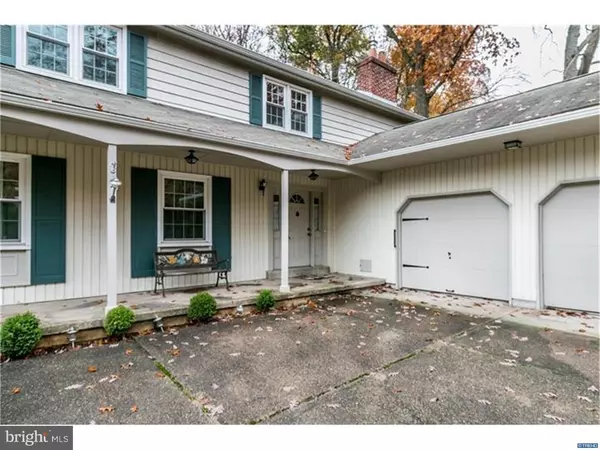$335,000
$354,500
5.5%For more information regarding the value of a property, please contact us for a free consultation.
4 Beds
3 Baths
2,525 SqFt
SOLD DATE : 03/25/2016
Key Details
Sold Price $335,000
Property Type Single Family Home
Sub Type Detached
Listing Status Sold
Purchase Type For Sale
Square Footage 2,525 sqft
Price per Sqft $132
Subdivision Foulk Woods
MLS Listing ID 1002732816
Sold Date 03/25/16
Style Colonial
Bedrooms 4
Full Baths 2
Half Baths 1
HOA Fees $3/ann
HOA Y/N Y
Abv Grd Liv Area 2,525
Originating Board TREND
Year Built 1960
Annual Tax Amount $3,825
Tax Year 2015
Lot Size 0.520 Acres
Acres 0.52
Lot Dimensions 100X225
Property Description
This 4 bedroom, 2.5 bath colonial in Foulk Woods features a large half acre lot and spacious rooms. The covered front porch opens to a tiled foyer. To the left step into the formal living room featuring a beautifully detailed decorative brick fireplace flanked by built-in bookcases. Continuing through the living room, you"ll find a spacious and bright dining room with a large bay window. Beautiful hardwoods flow throughout both rooms. Efficient & bright eat-in kitchen has brand new cooktop, oven and dishwasher, ample cabinet space, bay window, and adjoining first floor laundry. Just past the kitchen you will find a newly refinished powder room and the large family room with beamed ceiling, a second brick fireplace, ceiling fan and access to the back patio. Upstairs the master suite has two walk-in closets, full bath, ceiling fan and beautiful hardwood floor. Three generously sized bedrooms share a full hall bath. The turned 2-car garage features overhead storage and the rear yard with brick patio offers wooded views and privacy.
Location
State DE
County New Castle
Area Brandywine (30901)
Zoning NC21
Rooms
Other Rooms Living Room, Dining Room, Primary Bedroom, Bedroom 2, Bedroom 3, Kitchen, Family Room, Bedroom 1, Laundry, Attic
Interior
Interior Features Primary Bath(s), Butlers Pantry, Ceiling Fan(s), Attic/House Fan, Stall Shower, Kitchen - Eat-In
Hot Water Natural Gas
Heating Gas, Forced Air
Cooling Central A/C
Flooring Wood, Fully Carpeted, Vinyl, Stone
Fireplaces Number 2
Fireplaces Type Brick
Equipment Cooktop, Oven - Wall, Dishwasher, Disposal
Fireplace Y
Window Features Bay/Bow
Appliance Cooktop, Oven - Wall, Dishwasher, Disposal
Heat Source Natural Gas
Laundry Main Floor
Exterior
Exterior Feature Patio(s), Porch(es)
Parking Features Inside Access
Garage Spaces 2.0
Water Access N
Roof Type Pitched,Shingle
Accessibility None
Porch Patio(s), Porch(es)
Attached Garage 2
Total Parking Spaces 2
Garage Y
Building
Lot Description Level
Story 2
Sewer Public Sewer
Water Public
Architectural Style Colonial
Level or Stories 2
Additional Building Above Grade
New Construction N
Schools
Elementary Schools Hanby
Middle Schools Springer
High Schools Brandywine
School District Brandywine
Others
Tax ID 0604300023
Ownership Fee Simple
Read Less Info
Want to know what your home might be worth? Contact us for a FREE valuation!

Our team is ready to help you sell your home for the highest possible price ASAP

Bought with Nikolina Novakovic • Century 21 Gold Key Realty
"My job is to find and attract mastery-based agents to the office, protect the culture, and make sure everyone is happy! "
12 Terry Drive Suite 204, Newtown, Pennsylvania, 18940, United States






