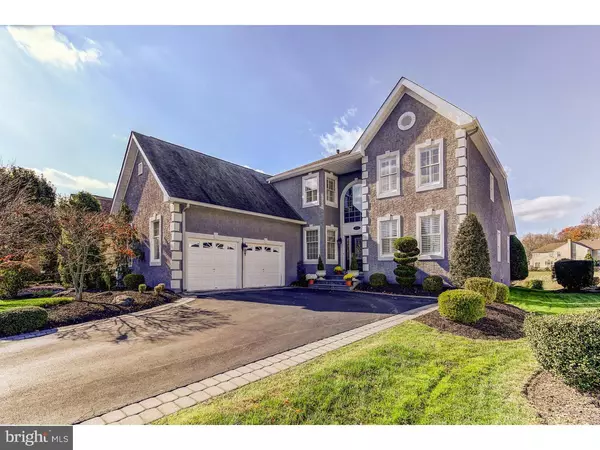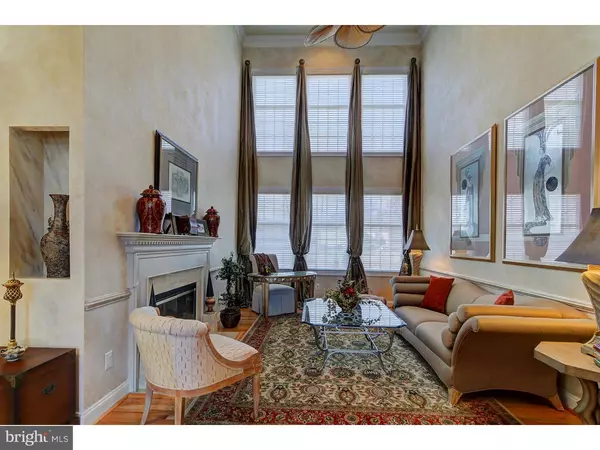$669,000
$699,000
4.3%For more information regarding the value of a property, please contact us for a free consultation.
4 Beds
4 Baths
3,239 SqFt
SOLD DATE : 04/28/2016
Key Details
Sold Price $669,000
Property Type Single Family Home
Sub Type Detached
Listing Status Sold
Purchase Type For Sale
Square Footage 3,239 sqft
Price per Sqft $206
Subdivision Laurel Creek
MLS Listing ID 1002737848
Sold Date 04/28/16
Style Colonial,Traditional
Bedrooms 4
Full Baths 3
Half Baths 1
HOA Y/N N
Abv Grd Liv Area 3,239
Originating Board TREND
Year Built 2000
Annual Tax Amount $14,398
Tax Year 2015
Lot Size 7,500 Sqft
Acres 0.17
Lot Dimensions 60X125
Property Description
TURN THE KEY RELAX AND ENJOY!! This fabulous 4 BR 31/2 BTH pristine villa overlooks Sweeping and spectacular golf course water views of the 11th tee. The favorable open floor plan provides easy living and upgraded lifestyle conveniences throughout. The grand two-story entrance provides an overview of the fantastic main level with newer hardwood flooring. Natural light fills the two-story Living Room and Family Room with a wall of windows that brings the outdoors in. Additional enhancements include the dual fireplace with marble surround, Casablanca ceiling fans, custom window treatments, and newer atrium door entrance to the rear patio. The delightful gourmet kitchen offers updated appliances, including a newer GE Profile wall oven and built-in microwave, newer Bosch dishwasher, Jenn-Air cook top, granite counter tops, peninsula with breakfast bar, and 2nd newer atrium patio entrance. The formal Dining Room offers charm, crown moldings and custom window treatments. Retreat to the sophisticated first floor owner's suite with vaulted ceiling, Casablanca ceiling fan, recessed lighting, built-in speakers, neutral carpeting, bay window exhibiting breathtaking golf course views, and two customized walk-in closets with pocket doors. The luxurious top-of-the-line remodeled Master Bath showcases exquisite tilework with glass and travertine inlays, expanded dual stall shower with pebble floor, custom built-in cabinetry, double sink vanity with granite counter top, Hunter Douglas window treatments, and pocket door. Three additional bedrooms reside on the upper level with newer hardwood flooring and two full baths. A finished lower level with wet bar provides additional living space. Enjoy the sunset over the emerald greens from the EP Henry patio with awning and built-in speakers. Additional amenities include a newer front door and side panels with beveled glass, newer hot water heater, newer heater, newer central air unit, humidifier, freshly painted exterior and interior upper level bedrooms. The beautifully manicured grounds display equal care and consideration offering stunning curb appeal. This stellar residence is perfect for relaxation and entertainment for the entire family!
Location
State NJ
County Burlington
Area Moorestown Twp (20322)
Zoning RES
Rooms
Other Rooms Living Room, Dining Room, Primary Bedroom, Bedroom 2, Bedroom 3, Kitchen, Family Room, Bedroom 1, Attic
Basement Full, Fully Finished
Interior
Interior Features Primary Bath(s), Butlers Pantry, Skylight(s), Ceiling Fan(s), Wet/Dry Bar, Stall Shower, Dining Area
Hot Water Natural Gas
Heating Gas, Forced Air
Cooling Central A/C
Flooring Wood, Fully Carpeted, Tile/Brick
Fireplaces Number 2
Fireplaces Type Marble, Gas/Propane
Equipment Cooktop, Oven - Wall, Oven - Self Cleaning, Dishwasher, Disposal, Built-In Microwave
Fireplace Y
Appliance Cooktop, Oven - Wall, Oven - Self Cleaning, Dishwasher, Disposal, Built-In Microwave
Heat Source Natural Gas
Laundry Main Floor
Exterior
Exterior Feature Patio(s)
Parking Features Inside Access, Garage Door Opener
Garage Spaces 5.0
Utilities Available Cable TV
Water Access N
View Golf Course
Roof Type Shingle
Accessibility None
Porch Patio(s)
Attached Garage 2
Total Parking Spaces 5
Garage Y
Building
Story 2
Foundation Concrete Perimeter
Sewer Public Sewer
Water Public
Architectural Style Colonial, Traditional
Level or Stories 2
Additional Building Above Grade
Structure Type Cathedral Ceilings,9'+ Ceilings
New Construction N
Schools
Middle Schools Wm Allen Iii
High Schools Moorestown
School District Moorestown Township Public Schools
Others
Tax ID 22-09300-00004
Ownership Fee Simple
Security Features Security System
Acceptable Financing Conventional
Listing Terms Conventional
Financing Conventional
Read Less Info
Want to know what your home might be worth? Contact us for a FREE valuation!

Our team is ready to help you sell your home for the highest possible price ASAP

Bought with Jill A Palacki • Keller Williams Realty - Cherry Hill
"My job is to find and attract mastery-based agents to the office, protect the culture, and make sure everyone is happy! "
12 Terry Drive Suite 204, Newtown, Pennsylvania, 18940, United States






