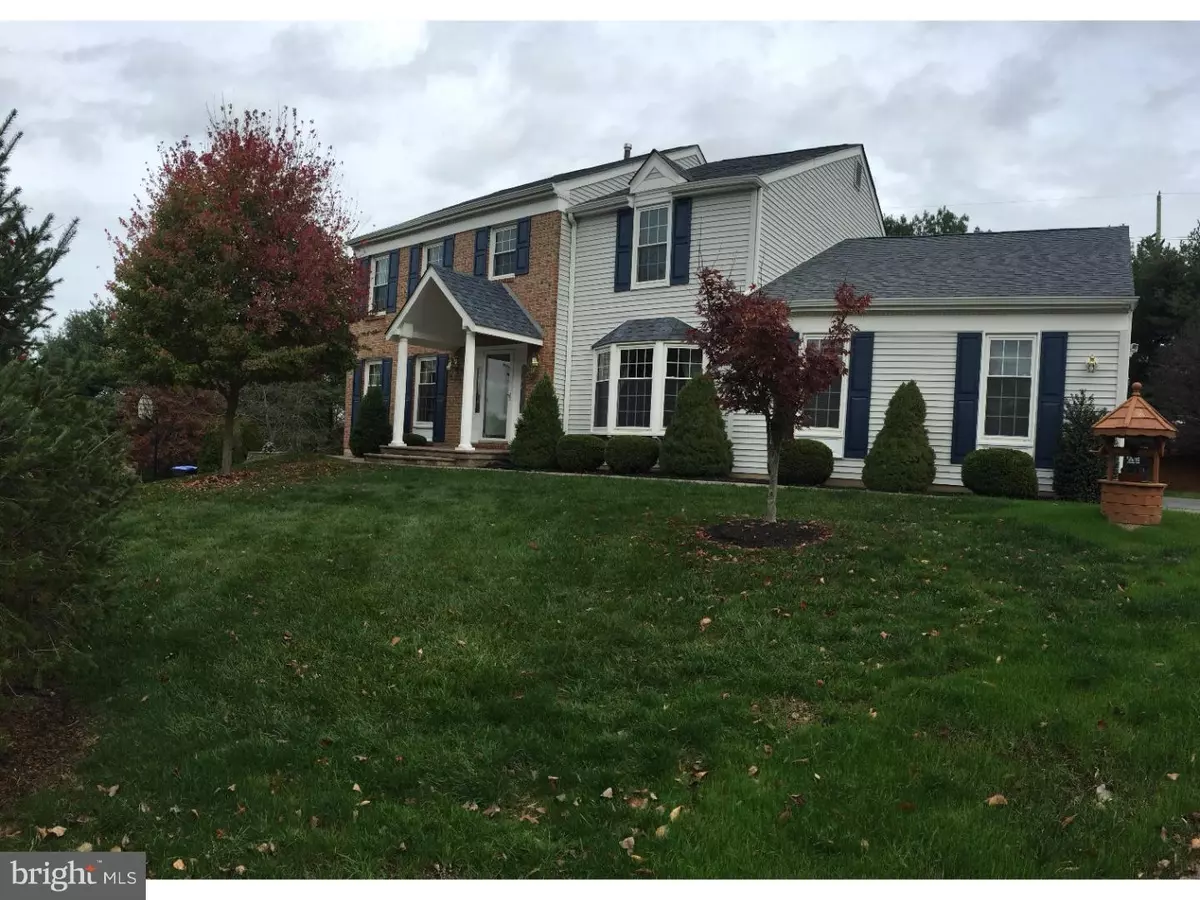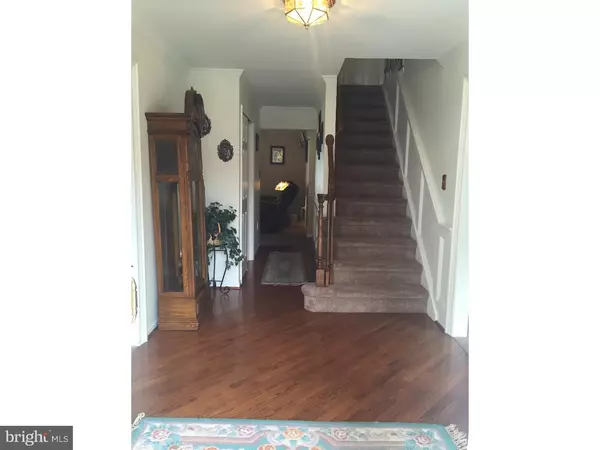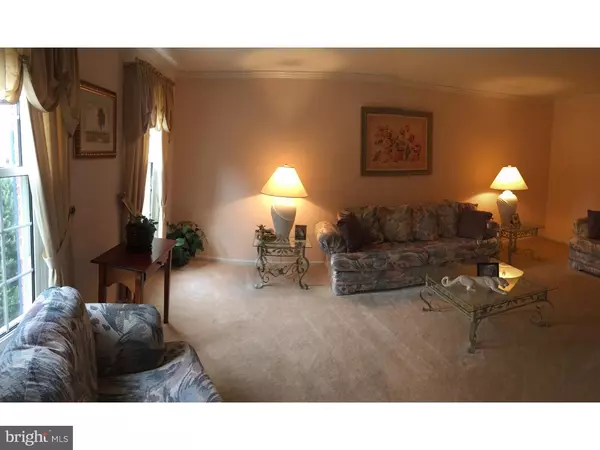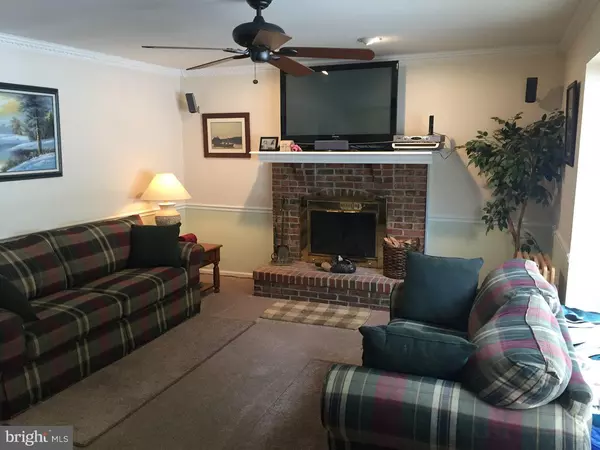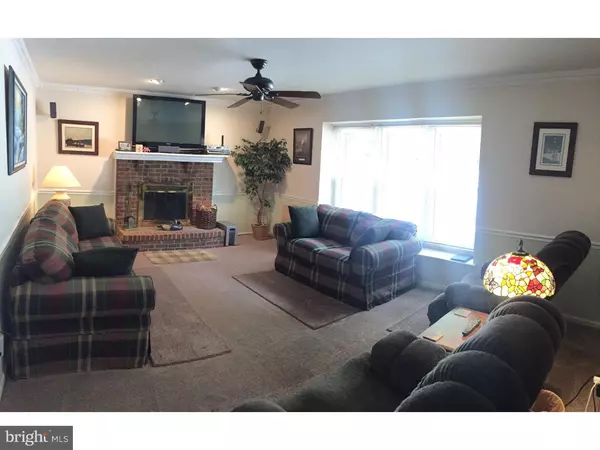$418,000
$428,000
2.3%For more information regarding the value of a property, please contact us for a free consultation.
4 Beds
3 Baths
1 SqFt
SOLD DATE : 03/01/2016
Key Details
Sold Price $418,000
Property Type Single Family Home
Sub Type Detached
Listing Status Sold
Purchase Type For Sale
Square Footage 1 sqft
Price per Sqft $418,000
Subdivision Hockessin Hunt
MLS Listing ID 1002735338
Sold Date 03/01/16
Style Colonial
Bedrooms 4
Full Baths 2
Half Baths 1
HOA Fees $29/ann
HOA Y/N Y
Abv Grd Liv Area 1
Originating Board TREND
Year Built 1988
Annual Tax Amount $4,122
Tax Year 2015
Lot Size 0.570 Acres
Acres 0.57
Lot Dimensions 52X215
Property Description
Hockessin at its finest. This beautifully appointed and expanded home looks brand new both inside and out. The immaculate landscaped yard and cul-de-sac location instantly set this house apart from the rest. As you enter the home, the $100k dollars in upgrades show the true pride of home ownership. No expense was spared in quality materials within this home. Upon entering, you will notice the lovely staircase and open foyer. The gleaming hardwood floors leading to the over-sized living room family room, and dining area. The updated kitchen has been expanded to feature all the amenities a chef will love, such as high-end appliances, Corian countertops, and expanded cabinets with custom fireplace and new Anderson door leading out to the private deck. The upper level has 4 wonderfully sized bedrooms. The luxurious master bedroom retreat has walk in closet and a large completely custom private master bath. The list of all the recent upgrades is truly extensive. New 40 year roof, new siding, new high efficiency windows, new high efficiency HVAC, central vac. the list goes on and on. All of this within walking distance to the new elementary school. This home will not last long!
Location
State DE
County New Castle
Area Hockssn/Greenvl/Centrvl (30902)
Zoning NC21
Direction Southeast
Rooms
Other Rooms Living Room, Dining Room, Primary Bedroom, Bedroom 2, Bedroom 3, Kitchen, Family Room, Bedroom 1, Laundry, Other, Attic
Basement Partial, Fully Finished
Interior
Interior Features Primary Bath(s), Kitchen - Island, Ceiling Fan(s), Central Vacuum, Breakfast Area
Hot Water Natural Gas
Heating Gas, Forced Air, Energy Star Heating System, Programmable Thermostat
Cooling Central A/C
Flooring Wood, Fully Carpeted, Tile/Brick
Fireplaces Number 2
Equipment Disposal
Fireplace Y
Window Features Replacement
Appliance Disposal
Heat Source Natural Gas
Laundry Main Floor
Exterior
Garage Spaces 2.0
Water Access N
Accessibility None
Attached Garage 2
Total Parking Spaces 2
Garage Y
Building
Lot Description Cul-de-sac, Level
Story 2
Sewer Public Sewer
Water Public
Architectural Style Colonial
Level or Stories 2
Additional Building Above Grade
New Construction N
Schools
School District Red Clay Consolidated
Others
Tax ID 08-018.10-079
Ownership Fee Simple
Acceptable Financing Conventional, VA, FHA 203(b)
Listing Terms Conventional, VA, FHA 203(b)
Financing Conventional,VA,FHA 203(b)
Read Less Info
Want to know what your home might be worth? Contact us for a FREE valuation!

Our team is ready to help you sell your home for the highest possible price ASAP

Bought with Ping Xu • RE/MAX Edge
"My job is to find and attract mastery-based agents to the office, protect the culture, and make sure everyone is happy! "
12 Terry Drive Suite 204, Newtown, Pennsylvania, 18940, United States

