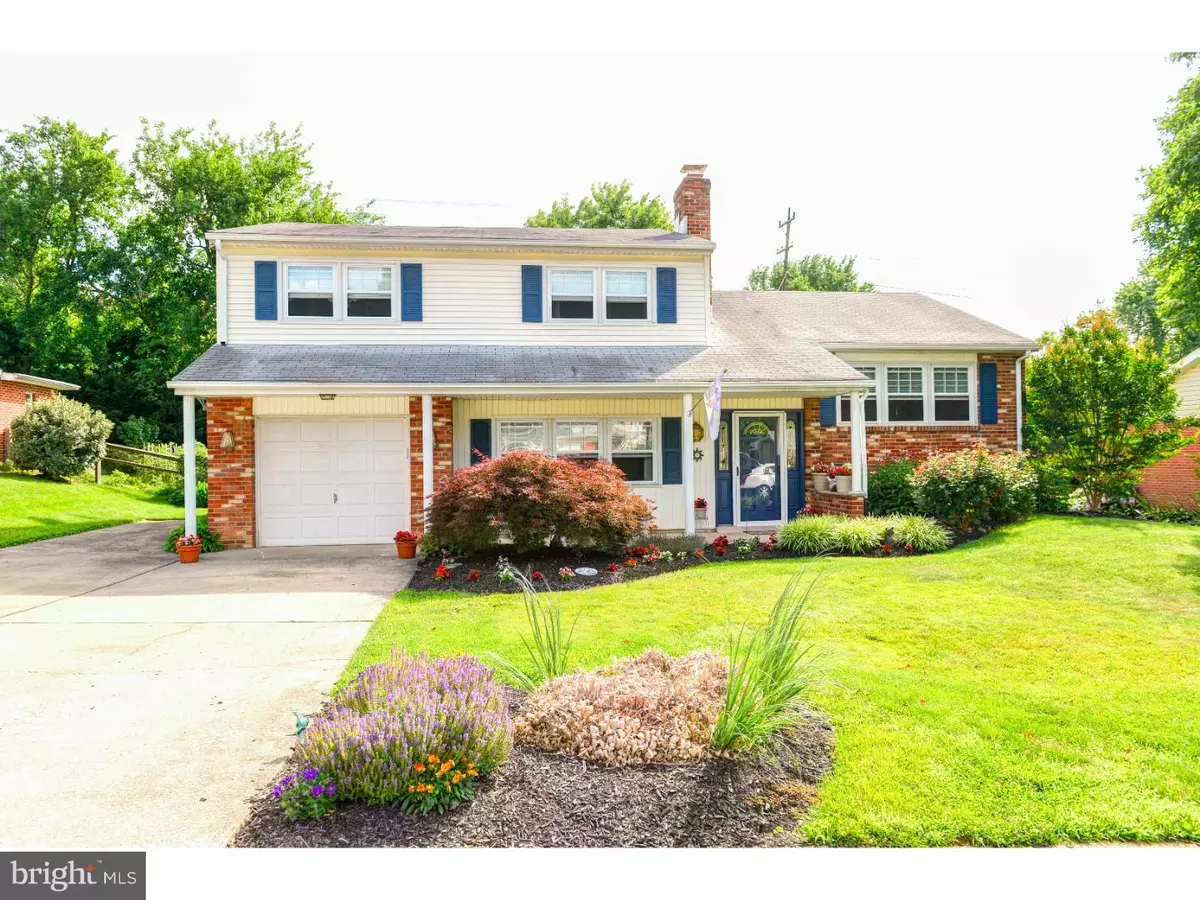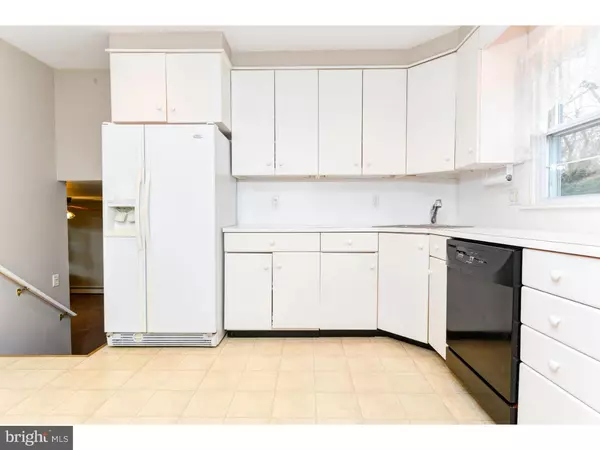$251,000
$249,900
0.4%For more information regarding the value of a property, please contact us for a free consultation.
5 Beds
3 Baths
1,950 SqFt
SOLD DATE : 08/12/2016
Key Details
Sold Price $251,000
Property Type Single Family Home
Sub Type Detached
Listing Status Sold
Purchase Type For Sale
Square Footage 1,950 sqft
Price per Sqft $128
Subdivision Chapel Hill
MLS Listing ID 1002751266
Sold Date 08/12/16
Style Colonial,Split Level
Bedrooms 5
Full Baths 2
Half Baths 1
HOA Fees $2/ann
HOA Y/N Y
Abv Grd Liv Area 1,950
Originating Board TREND
Year Built 1966
Annual Tax Amount $2,285
Tax Year 2015
Lot Size 10,454 Sqft
Acres 0.24
Lot Dimensions 80X130
Property Description
PRICE IMPROVEMENT! Terrific opportunity to own this 5 bedroom, 2.5 bath colonial in the desirable community of Chapel Hill. Enter the home through the foyer and hardwood floors expand throughout open floorplan of the dining and living room areas. The bright and cheerful kitchen overlooks the backyard and features recessed lighting, 42" cabinetry and a breakfast bar. Walk down to the spacious family room with beautiful floor to ceiling fireplace, the home also has 3 zone heating to help save money on heating on bills!! Located off the family room is a bedroom that could also be used as an office, and the half bath. Upstairs you will find the master bedroom with a private full bathroom. There are three additional bedrooms upstairs that are all a great size. The common bathroom has been tastefully updated. Additionally, there is a partially finished basement that can be used as a game room or play area, as well as the laundry room with wash tub, and cabinets for storage. Relax in the serene backyard that is fully fenced with mature landscaping, a large patio and shed for storage. Recent updates include fresh paint, replacement windows, and A/C is two years young, common bath remodeled. The large extended driveway, garage and general curb appeal complete this lovely home. Put it in your tour today, you will not be disappointed!
Location
State DE
County New Castle
Area Newark/Glasgow (30905)
Zoning NC10
Rooms
Other Rooms Living Room, Dining Room, Primary Bedroom, Bedroom 2, Bedroom 3, Kitchen, Family Room, Bedroom 1, Other
Basement Full
Interior
Interior Features Primary Bath(s)
Hot Water Natural Gas
Heating Gas, Hot Water, Baseboard
Cooling Central A/C
Flooring Wood, Fully Carpeted
Fireplaces Number 1
Fireplaces Type Brick
Fireplace Y
Heat Source Natural Gas
Laundry Basement
Exterior
Exterior Feature Patio(s), Porch(es)
Garage Spaces 4.0
Water Access N
Accessibility None
Porch Patio(s), Porch(es)
Attached Garage 1
Total Parking Spaces 4
Garage Y
Building
Story Other
Sewer Public Sewer
Water Public
Architectural Style Colonial, Split Level
Level or Stories Other
Additional Building Above Grade
Structure Type 9'+ Ceilings
New Construction N
Schools
School District Christina
Others
Senior Community No
Tax ID 08-053.20-029
Ownership Fee Simple
Acceptable Financing Conventional, VA, FHA 203(b)
Listing Terms Conventional, VA, FHA 203(b)
Financing Conventional,VA,FHA 203(b)
Read Less Info
Want to know what your home might be worth? Contact us for a FREE valuation!

Our team is ready to help you sell your home for the highest possible price ASAP

Bought with Eugenia D Walls • BHHS Fox & Roach - Hockessin

"My job is to find and attract mastery-based agents to the office, protect the culture, and make sure everyone is happy! "
12 Terry Drive Suite 204, Newtown, Pennsylvania, 18940, United States






