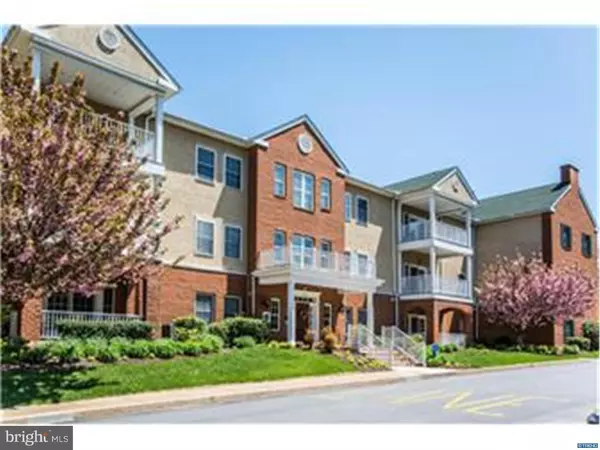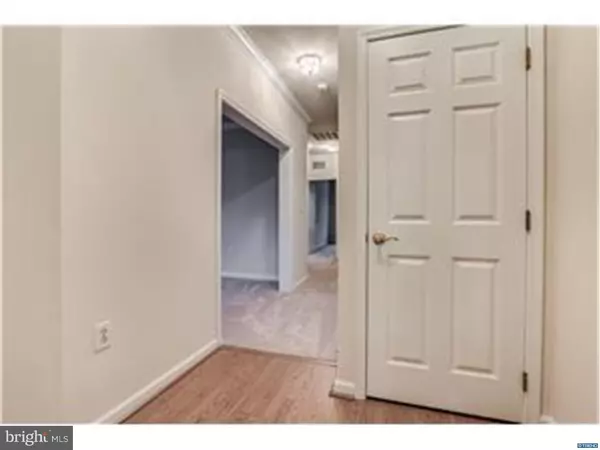$195,000
$198,500
1.8%For more information regarding the value of a property, please contact us for a free consultation.
2 Beds
2 Baths
SOLD DATE : 01/29/2016
Key Details
Sold Price $195,000
Property Type Single Family Home
Sub Type Unit/Flat/Apartment
Listing Status Sold
Purchase Type For Sale
Subdivision Carillon Crossing
MLS Listing ID 1002755298
Sold Date 01/29/16
Style Traditional
Bedrooms 2
Full Baths 2
HOA Fees $475/mo
HOA Y/N Y
Originating Board TREND
Year Built 1998
Annual Tax Amount $1,871
Tax Year 2015
Lot Dimensions 0X0
Property Description
Well-maintained 3rd floor unit in the premier adult living community of Carillon Crossing. Featuring two large bedrooms and two full baths, this home boasts an open floor plan with wonderful views. Step through the front entrance into the foyer where you"ll find a coat closet and the laundry closet. In the hallway to the left is the spacious living room with crown molding, a gas fireplace and French doors to the balcony. From the living room continue through into the large dining room that opens into the kitchen. Back down the hall from the front door, you"ll find the two large bedrooms. The master suite features two big closets and a full bathroom with a tub. The second bedroom also has a big closet and in the hall is another full bathroom with stall shower. Comprehensive condo fee ($450/month) includes: water, gas, sewer & trash, basic cable TV, snow removal (streets, sidewalks, driveways), individual 8"x10" storage unit in basement, community room, secure access, security/fire system, designated parking space, all landscaping, outside maintenance (roof, painting), management fees, comprehensive insurance for exterior and common areas, and a monthly reserve. Carillon Crossing is a well maintained condominium community just minutes from the DuPont Country Club, I-95 and the convenient shopping, dining, and grocery stores located along Concord Pike.
Location
State DE
County New Castle
Area Brandywine (30901)
Zoning NCAP
Direction West
Rooms
Other Rooms Living Room, Dining Room, Primary Bedroom, Kitchen, Bedroom 1
Interior
Interior Features Primary Bath(s), Ceiling Fan(s), Stall Shower
Hot Water Natural Gas
Heating Gas, Forced Air
Cooling Central A/C
Flooring Fully Carpeted
Fireplaces Number 1
Equipment Built-In Range, Oven - Self Cleaning, Dishwasher
Fireplace Y
Appliance Built-In Range, Oven - Self Cleaning, Dishwasher
Heat Source Natural Gas
Laundry Main Floor
Exterior
Exterior Feature Balcony
Water Access N
Roof Type Shingle
Accessibility None
Porch Balcony
Garage N
Building
Lot Description Level
Sewer Public Sewer
Water Public
Architectural Style Traditional
New Construction N
Schools
Elementary Schools Lombardy
Middle Schools Springer
High Schools Brandywine
School District Brandywine
Others
HOA Fee Include Common Area Maintenance,Ext Bldg Maint,Lawn Maintenance,Snow Removal,Trash,Water,Sewer,Insurance,Management
Senior Community Yes
Tax ID 0611000040C7301
Ownership Condominium
Acceptable Financing Conventional
Listing Terms Conventional
Financing Conventional
Read Less Info
Want to know what your home might be worth? Contact us for a FREE valuation!

Our team is ready to help you sell your home for the highest possible price ASAP

Bought with Michele R Colavecchi Lawless • RE/MAX Associates-Wilmington
"My job is to find and attract mastery-based agents to the office, protect the culture, and make sure everyone is happy! "
12 Terry Drive Suite 204, Newtown, Pennsylvania, 18940, United States






