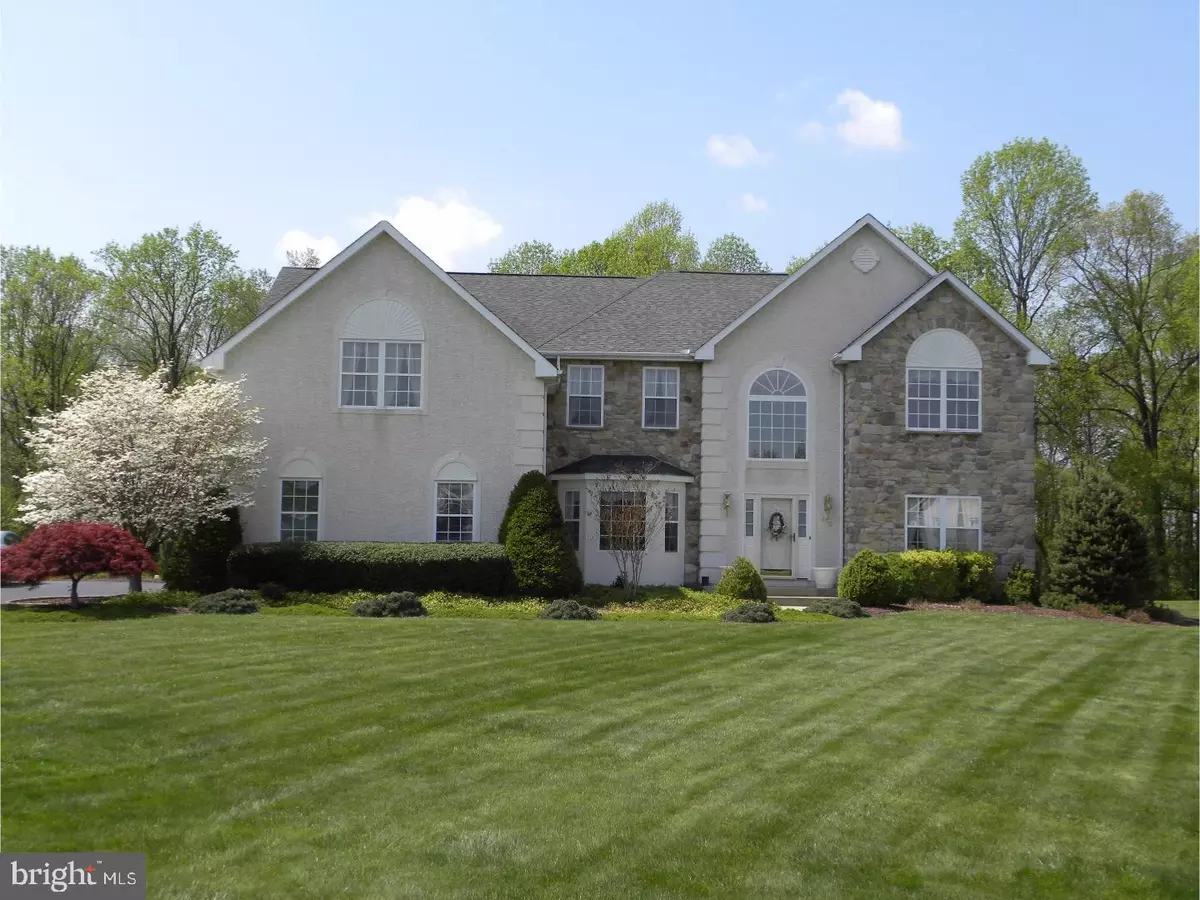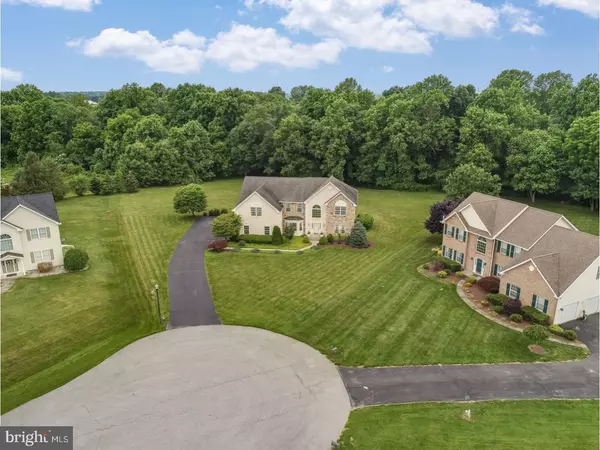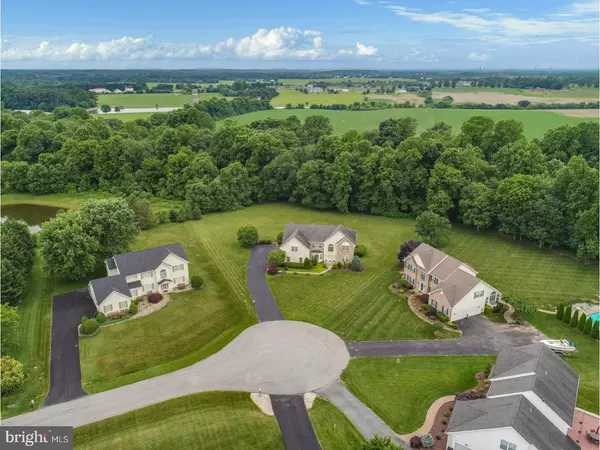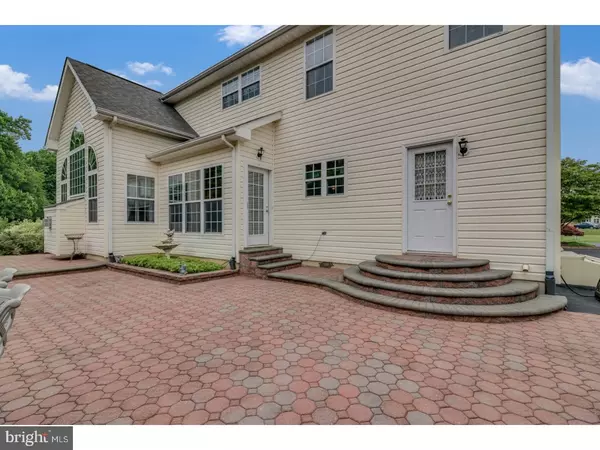$480,000
$486,000
1.2%For more information regarding the value of a property, please contact us for a free consultation.
4 Beds
3 Baths
3,925 SqFt
SOLD DATE : 09/07/2018
Key Details
Sold Price $480,000
Property Type Single Family Home
Sub Type Detached
Listing Status Sold
Purchase Type For Sale
Square Footage 3,925 sqft
Price per Sqft $122
Subdivision Chesapeake Meadow
MLS Listing ID 1001926114
Sold Date 09/07/18
Style Colonial
Bedrooms 4
Full Baths 2
Half Baths 1
HOA Fees $20/ann
HOA Y/N Y
Abv Grd Liv Area 3,925
Originating Board TREND
Year Built 2000
Annual Tax Amount $2,982
Tax Year 2017
Lot Size 0.820 Acres
Acres 0.82
Lot Dimensions 56X208
Property Description
Pride of ownership is evident throughout this absolutely beautiful, immaculate colonial situated on a Cul-De-Sac Premium Lot which backs to wooded association land. The original owners have meticulously maintained their home which is in impeccable move-in condition. Some of the numerous features include: Two-Story Foyer with large window, Balcony Overlook, Hardwood Flooring and an abundance of natural light, Formal Living and Dining Rooms with Custom Window Treatments, Spacious Family Room with Wall of Windows,Vaulted Ceiling and Fireplace, Chef's Kitchen with Cherry Cabinets and Hardwood Flooring, main level Den with Built-In Bookcases and French Doors, Massive Master Suite with Retreat and huge Walk-In Closet, three large additional bedrooms and spacious hall bath, Finished Basement with Bilco Doors, Patio and Mature Plantings.
Location
State DE
County New Castle
Area South Of The Canal (30907)
Zoning NC21
Rooms
Other Rooms Living Room, Dining Room, Primary Bedroom, Bedroom 2, Bedroom 3, Kitchen, Family Room, Bedroom 1, Laundry, Other
Basement Full, Outside Entrance
Interior
Interior Features Kitchen - Island, Ceiling Fan(s), Stall Shower, Kitchen - Eat-In
Hot Water Natural Gas
Heating Gas, Forced Air
Cooling Central A/C
Flooring Wood, Fully Carpeted, Tile/Brick
Fireplaces Number 1
Fireplaces Type Gas/Propane
Equipment Oven - Wall, Dishwasher, Built-In Microwave
Fireplace Y
Appliance Oven - Wall, Dishwasher, Built-In Microwave
Heat Source Natural Gas
Laundry Main Floor
Exterior
Exterior Feature Patio(s)
Garage Spaces 5.0
Water Access N
Accessibility None
Porch Patio(s)
Attached Garage 2
Total Parking Spaces 5
Garage Y
Building
Lot Description Cul-de-sac, Level
Story 2
Foundation Concrete Perimeter
Sewer On Site Septic
Water Public
Architectural Style Colonial
Level or Stories 2
Additional Building Above Grade
Structure Type Cathedral Ceilings,9'+ Ceilings
New Construction N
Schools
School District Appoquinimink
Others
HOA Fee Include Common Area Maintenance,Snow Removal
Senior Community No
Tax ID 11-062.00-050
Ownership Fee Simple
Read Less Info
Want to know what your home might be worth? Contact us for a FREE valuation!

Our team is ready to help you sell your home for the highest possible price ASAP

Bought with Michael P Windish • BHHS Fox & Roach - Hockessin
"My job is to find and attract mastery-based agents to the office, protect the culture, and make sure everyone is happy! "
12 Terry Drive Suite 204, Newtown, Pennsylvania, 18940, United States






