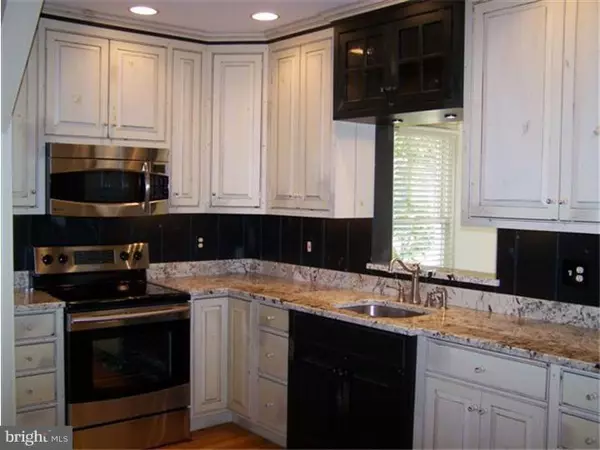$555,000
$595,000
6.7%For more information regarding the value of a property, please contact us for a free consultation.
3,269 SqFt
SOLD DATE : 12/17/2015
Key Details
Sold Price $555,000
Property Type Multi-Family
Sub Type Detached
Listing Status Sold
Purchase Type For Sale
Square Footage 3,269 sqft
Price per Sqft $169
Subdivision None Available
MLS Listing ID 1003085942
Sold Date 12/17/15
Style Other
HOA Y/N N
Abv Grd Liv Area 3,269
Originating Board TREND
Year Built 1852
Annual Tax Amount $11,349
Tax Year 2015
Lot Size 10.400 Acres
Acres 10.41
Lot Dimensions 505X900
Property Description
Beautiful multi-family house on 10.4 acres that has been meticulously maintained and updated. Each have their own utilities, separate entrances, central air and heat pump systems, or you can use the oil heat, bathrooms, and new custom kitchens by Roger Wright Furniture. Main house has 3 bedrooms, 2.5 baths, formal dining room with random width plank flooring and gas fireplace, kitchen with soapstone counter tops, 5 burner professional gas stove and gas fireplace, casual dining area w/ gas fireplace, and the family room with great views. Extended family side has 2 bedrooms and 1.5 baths. The bath is totally remodeled w/ air jetted tub, glass wall shower, and heated tile floor. Kitchen w/ granite counter tops and new appliances, family room w/ gas fireplace, dining room and family room. Heated above ground pool with deck and covered sitting area. The original ice house has also been remodeled and is equipped with a kitchen, full bath, living room, sitting room, separate heat and A/C, and was used as a studio / office. Full basement, walk up attic, 3 car garage, Newer roof, Heating / A/C systems, and windows. Too much to mention. Fantastic in-law/extended family suite. A must see Bucks County multi-family farmhouse. Possible subdivision. Motivated Seller.
Location
State PA
County Bucks
Area East Rockhill Twp (10112)
Zoning RA
Rooms
Other Rooms Primary Bedroom
Basement Full, Unfinished
Interior
Interior Features Ceiling Fan(s)
Hot Water Oil
Heating Oil, Heat Pump - Electric BackUp, Forced Air, Radiator, Baseboard
Cooling Central A/C
Flooring Wood, Tile/Brick, Stone
Fireplace N
Window Features Replacement
Heat Source Oil
Laundry Has Laundry
Exterior
Parking Features Garage Door Opener
Garage Spaces 6.0
Utilities Available Cable TV Available
Water Access N
Roof Type Shingle
Accessibility None
Total Parking Spaces 6
Garage Y
Building
Foundation Stone
Sewer On Site Septic
Water Well
Architectural Style Other
Additional Building Above Grade
New Construction N
Schools
High Schools Pennridge
School District Pennridge
Others
Tax ID 12-009-195
Ownership Fee Simple
Acceptable Financing Conventional
Listing Terms Conventional
Financing Conventional
Read Less Info
Want to know what your home might be worth? Contact us for a FREE valuation!

Our team is ready to help you sell your home for the highest possible price ASAP

Bought with Nick Raimo • Keller Williams Real Estate-Montgomeryville
"My job is to find and attract mastery-based agents to the office, protect the culture, and make sure everyone is happy! "
12 Terry Drive Suite 204, Newtown, Pennsylvania, 18940, United States






