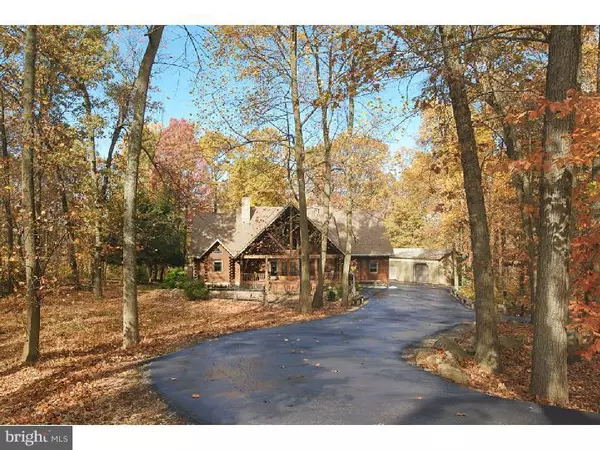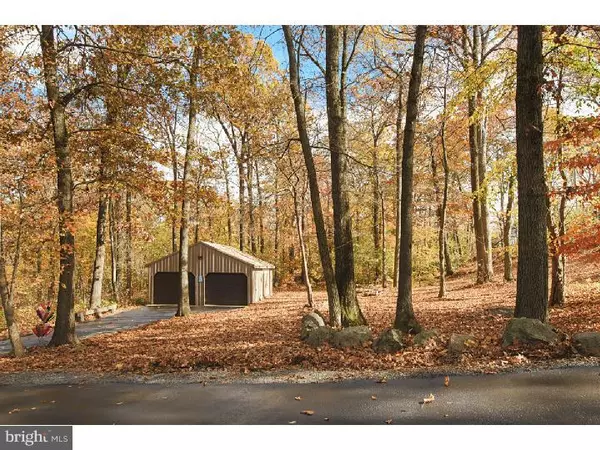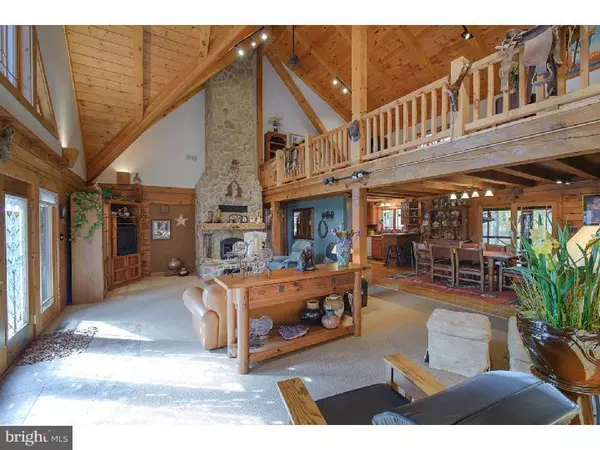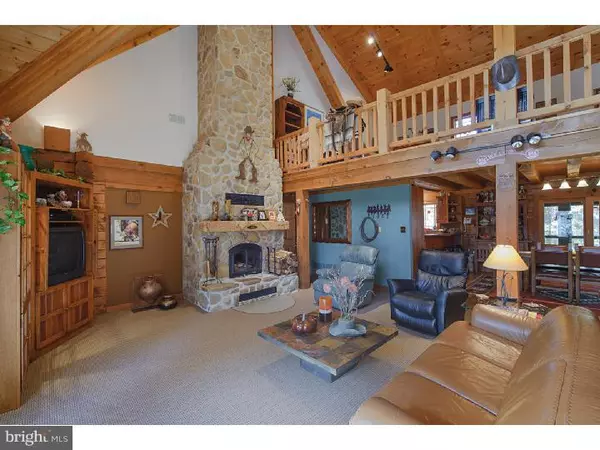$368,000
$378,000
2.6%For more information regarding the value of a property, please contact us for a free consultation.
3 Beds
4 Baths
3,417 SqFt
SOLD DATE : 10/20/2015
Key Details
Sold Price $368,000
Property Type Single Family Home
Sub Type Detached
Listing Status Sold
Purchase Type For Sale
Square Footage 3,417 sqft
Price per Sqft $107
Subdivision None Available
MLS Listing ID 1003148618
Sold Date 10/20/15
Style Contemporary
Bedrooms 3
Full Baths 2
Half Baths 2
HOA Y/N N
Abv Grd Liv Area 3,417
Originating Board TREND
Year Built 1996
Annual Tax Amount $10,599
Tax Year 2015
Lot Size 2.120 Acres
Acres 2.12
Property Description
Wind your way through the countryside to this beautiful log home that will become your own private oasis. Nestled amongst the trees, you will enjoy the peace and tranquility that nature has to offer. You will be greeted by a huge covered porch where relaxing with your favorite novel will quickly become one of your favorite past times. Grand entrance opens into open 2 story living space where the natural light pours in. Accented by floor to ceiling stone fireplace, it will be a great gathering place for friends and family on those chilly nights. Open loft overlooks the main living area creating great workout and office space or convert to additional bedrooms. Just off the dining and kitchen area is a screened in porch and huge backyard deck overlooking your wooded backdrop where you can enjoy the sights and sounds of nature. When it's time to retire, the first floor master suite offers great space with its own private loft area making for a great indoor reading area and personal office. Throughout this custom built home are many great conveniences you will discover, including higher countertops, ceiling fans, first floor laundry and an attached 3 car garage making it easy to bring in the groceries along with 1 car basement garage too. Basement also offers HVAC, its own electrical sub panel and shower great for workshop or future living space. Attention business owners and auto and workshop enthusiasts!! 50x20 pole barn is great for all your tools, equipment and storage needs. Additional 2 car detached garage provides extra storage space for your favorite ride too. The versatility of this home and the additional outdoor buildings provide something for everyone in the family. A great place you will be proud to call home!
Location
State PA
County Berks
Area Rockland Twp (10275)
Zoning RES
Rooms
Other Rooms Living Room, Primary Bedroom, Bedroom 2, Kitchen, Bedroom 1, Other, Attic
Basement Full, Unfinished, Outside Entrance, Drainage System
Interior
Interior Features Primary Bath(s), Butlers Pantry, Ceiling Fan(s), Stain/Lead Glass, WhirlPool/HotTub, Central Vacuum, Water Treat System, Exposed Beams, Stall Shower, Kitchen - Eat-In
Hot Water Electric
Heating Oil, Forced Air
Cooling Central A/C
Flooring Wood, Fully Carpeted, Vinyl
Fireplaces Number 1
Fireplaces Type Stone
Equipment Built-In Range, Oven - Self Cleaning, Dishwasher, Refrigerator, Disposal
Fireplace Y
Appliance Built-In Range, Oven - Self Cleaning, Dishwasher, Refrigerator, Disposal
Heat Source Oil
Laundry Main Floor, Basement
Exterior
Exterior Feature Deck(s), Patio(s), Porch(es), Balcony
Parking Features Inside Access, Garage Door Opener
Garage Spaces 7.0
Utilities Available Cable TV
Water Access N
Roof Type Pitched,Shingle
Accessibility None
Porch Deck(s), Patio(s), Porch(es), Balcony
Total Parking Spaces 7
Garage Y
Building
Lot Description Irregular, Sloping, Trees/Wooded, Front Yard, Rear Yard, SideYard(s)
Story 2
Foundation Concrete Perimeter
Sewer On Site Septic
Water Well
Architectural Style Contemporary
Level or Stories 2
Additional Building Above Grade
Structure Type Cathedral Ceilings,9'+ Ceilings,High
New Construction N
Schools
School District Brandywine Heights Area
Others
Tax ID 75-5441-02-55-9019
Ownership Fee Simple
Acceptable Financing Conventional, VA, FHA 203(b)
Listing Terms Conventional, VA, FHA 203(b)
Financing Conventional,VA,FHA 203(b)
Read Less Info
Want to know what your home might be worth? Contact us for a FREE valuation!

Our team is ready to help you sell your home for the highest possible price ASAP

Bought with Non Subscribing Member • Non Member Office
"My job is to find and attract mastery-based agents to the office, protect the culture, and make sure everyone is happy! "
12 Terry Drive Suite 204, Newtown, Pennsylvania, 18940, United States






