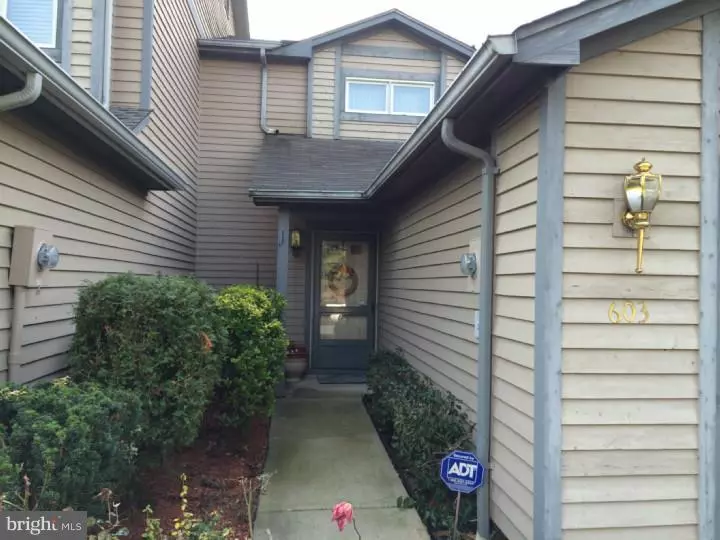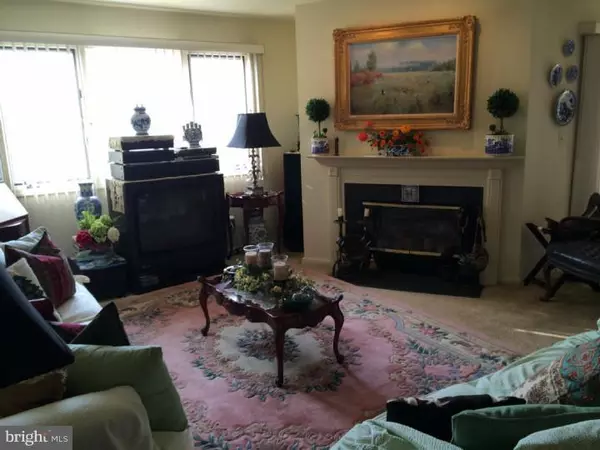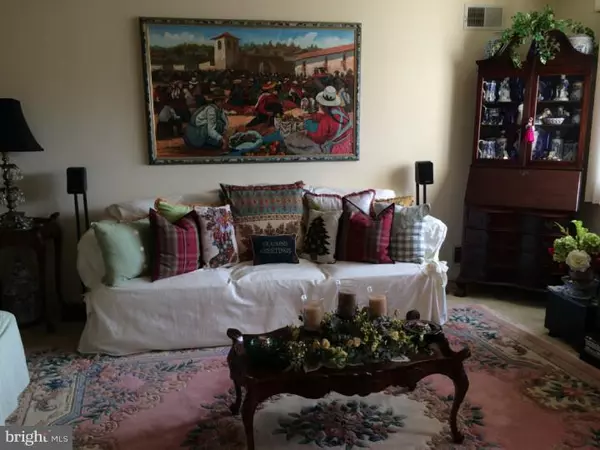$120,000
$220,000
45.5%For more information regarding the value of a property, please contact us for a free consultation.
3 Beds
3 Baths
1,493 Sqft Lot
SOLD DATE : 09/25/2015
Key Details
Sold Price $120,000
Property Type Townhouse
Sub Type Interior Row/Townhouse
Listing Status Sold
Purchase Type For Sale
Subdivision The Heights
MLS Listing ID 1003680386
Sold Date 09/25/15
Style Other
Bedrooms 3
Full Baths 2
Half Baths 1
HOA Fees $380/mo
HOA Y/N Y
Originating Board TREND
Year Built 1990
Annual Tax Amount $11,761
Tax Year 2012
Lot Size 1,493 Sqft
Property Description
Elegantly appointed Townhouse in popular THE HEIGHTS ESTATES. Beautifully maintained throughout. Prestige Surrounded by mature professional landscaping. First floor features a welcoming spacious foyer, dining room w/sliders doors to expansive deck, cozy family room w/ fireplace. A kitchen w/stainless steel appliances and lot of cabinets. Upper floor boasts Master suite with master bath jacuzi w/skylight , loft w/skylight. Below is level one wich is comprised of two add'l bedrooms w/balcony, full bath and laundry room with washer & dryer. A full finished, walk out basement can be used as an office/study/game room,will please all ages. This home features 3 bedrooms,2 1/2 baths with fullfinished basement and one car garrage.Owner is offering Home Warranty for one year!
Location
State NJ
County Passaic
Area Haledon Boro (21603)
Zoning R
Rooms
Other Rooms Living Room, Dining Room, Primary Bedroom, Bedroom 2, Kitchen, Family Room, Bedroom 1, In-Law/auPair/Suite, Other
Basement Full, Outside Entrance, Fully Finished
Interior
Interior Features Primary Bath(s), Butlers Pantry, Skylight(s), Kitchen - Eat-In
Hot Water Natural Gas
Heating Gas
Cooling Central A/C
Flooring Fully Carpeted, Vinyl
Fireplaces Number 1
Equipment Cooktop, Built-In Range, Oven - Self Cleaning, Dishwasher
Fireplace Y
Appliance Cooktop, Built-In Range, Oven - Self Cleaning, Dishwasher
Heat Source Natural Gas
Laundry Lower Floor
Exterior
Exterior Feature Deck(s), Patio(s)
Garage Spaces 1.0
Water Access N
Roof Type Shingle
Accessibility None
Porch Deck(s), Patio(s)
Attached Garage 1
Total Parking Spaces 1
Garage Y
Building
Story 3+
Sewer Public Sewer
Water Public
Architectural Style Other
Level or Stories 3+
New Construction N
Others
HOA Fee Include Common Area Maintenance,Lawn Maintenance,Snow Removal,Trash
Tax ID 2503-00012-0000-00004-0000-C6.3
Ownership Condominium
Security Features Security System
Acceptable Financing Conventional
Listing Terms Conventional
Financing Conventional
Read Less Info
Want to know what your home might be worth? Contact us for a FREE valuation!

Our team is ready to help you sell your home for the highest possible price ASAP

Bought with Hanna Annie Battash • BHHS Fox & Roach-Princeton Junction
"My job is to find and attract mastery-based agents to the office, protect the culture, and make sure everyone is happy! "
12 Terry Drive Suite 204, Newtown, Pennsylvania, 18940, United States






