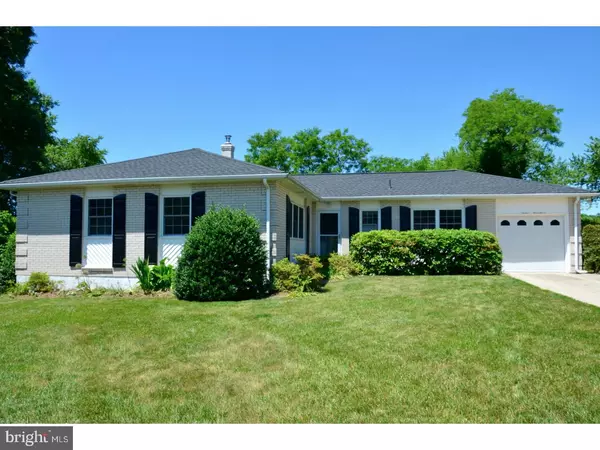$295,000
$299,900
1.6%For more information regarding the value of a property, please contact us for a free consultation.
4 Beds
3 Baths
1,950 SqFt
SOLD DATE : 09/13/2018
Key Details
Sold Price $295,000
Property Type Single Family Home
Sub Type Detached
Listing Status Sold
Purchase Type For Sale
Square Footage 1,950 sqft
Price per Sqft $151
Subdivision Arundel
MLS Listing ID 1001889222
Sold Date 09/13/18
Style Ranch/Rambler
Bedrooms 4
Full Baths 2
Half Baths 1
HOA Fees $8/ann
HOA Y/N Y
Abv Grd Liv Area 1,950
Originating Board TREND
Year Built 1970
Annual Tax Amount $2,671
Tax Year 2017
Lot Size 0.370 Acres
Acres 0.37
Lot Dimensions 68X125
Property Description
Move in ready 4 bedroom, 2.1 bath ranch on a cul de sac in the ever popular neighborhood of Arundel! Loaded with curb appeal, this charmer sits on a large, private lot and is so much larger than it appears. Single floor living at it's finest, this home features a spacious, sun drenched living room with gorgeous hardwood floors, a formal dining room with chair rail and hardwoods, a lovely eat-in kitchen with tile backsplash, tile flooring, and beautiful wood cabinetry with under-lighting. A large family room showcases a gas fireplace and offers access to the garage. Sliders in the dining room lead to a serene sun porch overlooking the back yard and allows for a wonderful cross breeze. The master bedroom features a gorgeous fully renovated new bath with enlarged shower and two large closets. Three additional bedrooms, another full bath, a linen closet, a storage closet, a coat closet, and a powder room complete the main floor. The day-lit, walkout basement allows for countless possibilities. The expansive back yard is a gardeners delight, full of lovely perennials and mature plantings surrounding the property. Many updates include a new roof, new front door, new hot water heater, new thermostat, new washing machine and newer windows! Arundel is conveniently located between Wilmington and Newark, close to shopping, restaurants, and Carousel Park. Arundel also has a swim club one can join if desired for an additional fee.
Location
State DE
County New Castle
Area Elsmere/Newport/Pike Creek (30903)
Zoning NC6.5
Rooms
Other Rooms Living Room, Dining Room, Primary Bedroom, Bedroom 2, Bedroom 3, Kitchen, Family Room, Bedroom 1, Other, Attic
Basement Full, Unfinished, Outside Entrance
Interior
Interior Features Primary Bath(s), Stall Shower, Kitchen - Eat-In
Hot Water Natural Gas
Heating Gas, Forced Air
Cooling Central A/C
Flooring Wood, Fully Carpeted, Tile/Brick
Fireplaces Number 1
Equipment Built-In Range, Dishwasher, Disposal, Built-In Microwave
Fireplace Y
Appliance Built-In Range, Dishwasher, Disposal, Built-In Microwave
Heat Source Natural Gas
Laundry Lower Floor
Exterior
Garage Spaces 4.0
Fence Other
Water Access N
Roof Type Shingle
Accessibility None
Attached Garage 1
Total Parking Spaces 4
Garage Y
Building
Lot Description Front Yard, Rear Yard, SideYard(s)
Story 1
Sewer Public Sewer
Water Public
Architectural Style Ranch/Rambler
Level or Stories 1
Additional Building Above Grade
New Construction N
Schools
School District Red Clay Consolidated
Others
HOA Fee Include Snow Removal
Senior Community No
Tax ID 08-037.20-047
Ownership Fee Simple
Read Less Info
Want to know what your home might be worth? Contact us for a FREE valuation!

Our team is ready to help you sell your home for the highest possible price ASAP

Bought with Connie M Davis • Meyer & Meyer Realty
"My job is to find and attract mastery-based agents to the office, protect the culture, and make sure everyone is happy! "
12 Terry Drive Suite 204, Newtown, Pennsylvania, 18940, United States






