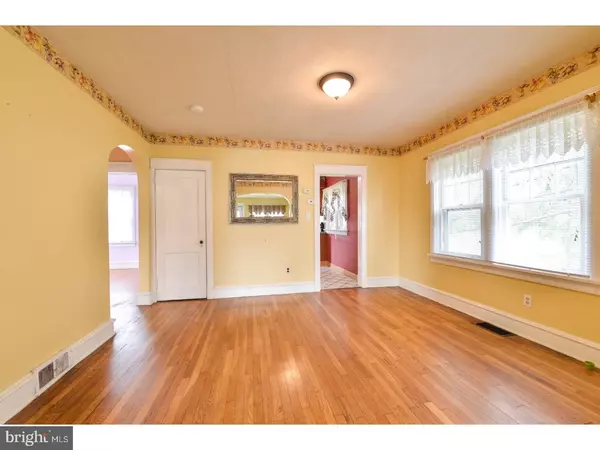$132,000
$132,000
For more information regarding the value of a property, please contact us for a free consultation.
2 Beds
1 Bath
925 SqFt
SOLD DATE : 09/21/2018
Key Details
Sold Price $132,000
Property Type Single Family Home
Sub Type Detached
Listing Status Sold
Purchase Type For Sale
Square Footage 925 sqft
Price per Sqft $142
Subdivision Elsmere
MLS Listing ID 1000349630
Sold Date 09/21/18
Style Bungalow
Bedrooms 2
Full Baths 1
HOA Y/N N
Abv Grd Liv Area 925
Originating Board TREND
Year Built 1930
Annual Tax Amount $1,515
Tax Year 2017
Lot Size 0.390 Acres
Acres 0.39
Lot Dimensions 43X204
Property Description
SHORT SALE Opportunity - Super cute 2 bedroom, 1 bath bungalow style single-level home located in Elsmere. This home has lots of original character but is move-in ready and can be updated to your style in no time! Enter this home into the living room which boasts numerous windows, providing an ample amount of sunlight throughout the entire home & original hardwood flooring throughout. The dining room is open to the living room and has a door leading to the attic. Moving along to the kitchen you will find plenty of cabinet space, recessed lighting, and a door leading to the elevated outdoor deck. The deck is HUGE and has stairs leaded directly to the back yard which is super spacious and backs to trees for privacy. This is the perfect spot to relax with family or entertain with friends! Back inside you will find the master bedroom which has two closets, a window nook, and a wall full of windows. There's also one additional bedroom and one full bathroom with a tiled shower and matching wall tile. This home also has a full basement which includes bilco doors and the laundry space. Additional features of the home include; a detached garage and private driveway, owned water conditioning system, attic fan installed, and plenty of outdoor space! ALL appliances are included in this sale, along with the shed out back. This home is located within walking distance to several local business and close to many shops and restaurants. Be sure to schedule your tour right away - this will not last long! All inspections are for informational purposes only. Home being sold as-is. Buyer to pay 3% short sale fee to CK Capital.
Location
State DE
County New Castle
Area Elsmere/Newport/Pike Creek (30903)
Zoning 19R1
Rooms
Other Rooms Living Room, Dining Room, Primary Bedroom, Kitchen, Bedroom 1, Laundry
Basement Full
Interior
Interior Features Attic/House Fan
Hot Water Oil
Heating Oil, Forced Air
Cooling Wall Unit
Flooring Wood
Fireplace N
Heat Source Oil
Laundry Basement
Exterior
Exterior Feature Deck(s)
Water Access N
Roof Type Pitched
Accessibility None
Porch Deck(s)
Garage N
Building
Story 1
Sewer Public Sewer
Water Public
Architectural Style Bungalow
Level or Stories 1
Additional Building Above Grade
New Construction N
Schools
School District Red Clay Consolidated
Others
Senior Community No
Tax ID 19-001.00-039
Ownership Fee Simple
Special Listing Condition Short Sale
Read Less Info
Want to know what your home might be worth? Contact us for a FREE valuation!

Our team is ready to help you sell your home for the highest possible price ASAP

Bought with Celeste Acevedo • Keller Williams Real Estate - Media
"My job is to find and attract mastery-based agents to the office, protect the culture, and make sure everyone is happy! "
12 Terry Drive Suite 204, Newtown, Pennsylvania, 18940, United States






