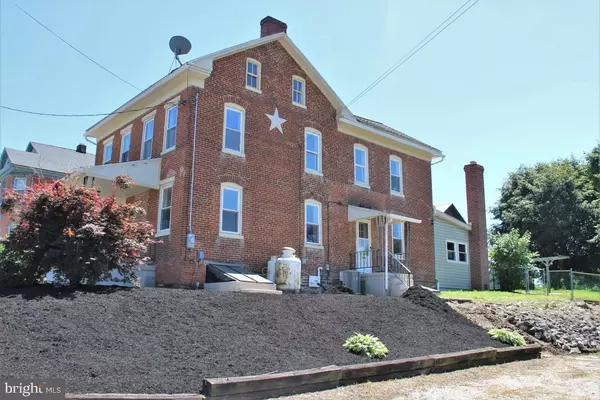$214,900
$214,900
For more information regarding the value of a property, please contact us for a free consultation.
4 Beds
2 Baths
2,492 SqFt
SOLD DATE : 09/21/2018
Key Details
Sold Price $214,900
Property Type Single Family Home
Sub Type Detached
Listing Status Sold
Purchase Type For Sale
Square Footage 2,492 sqft
Price per Sqft $86
Subdivision Heidelberg Twp
MLS Listing ID 1001844412
Sold Date 09/21/18
Style Colonial
Bedrooms 4
Full Baths 2
HOA Y/N N
Abv Grd Liv Area 2,492
Originating Board BRIGHT
Year Built 1880
Annual Tax Amount $4,456
Tax Year 2018
Lot Size 0.489 Acres
Acres 0.49
Property Description
Attention to detail at it's finest! This recently remodeled home is simply stunning. Southern yellow pine floors, completely custom made cherry kitchen featuring soft closing cabinets and drawers with dovetail joints, leather grey granite countertops, custom made walnut island, black stainless steel appliances, exposed beams, split heating and air conditioning wall unit in family room as well as a coal stove. You name it, this home has got it! 4 bedrooms, 2 full baths, fenced-in yard with shed and patio. Oh, and did we mention the 32x23 oversized garage complete with fireplace and electric that can fit up to 4 cars? Schedule your showing TODAY!
Location
State PA
County York
Area Heidelberg Twp (15230)
Zoning RESIDENTIAL
Rooms
Other Rooms Living Room, Dining Room, Bedroom 2, Bedroom 3, Bedroom 4, Kitchen, Family Room, Basement, Bedroom 1, Study, Full Bath
Basement Full, Outside Entrance
Main Level Bedrooms 1
Interior
Interior Features Bar, Built-Ins, Ceiling Fan(s), Entry Level Bedroom, Exposed Beams, Family Room Off Kitchen, Floor Plan - Open, Formal/Separate Dining Room, Kitchen - Eat-In, Kitchen - Island, Recessed Lighting, Stall Shower, Upgraded Countertops, Wood Floors, Other
Hot Water Electric
Heating Forced Air, Propane
Cooling Central A/C, Ceiling Fan(s), Wall Unit
Flooring Ceramic Tile, Hardwood, Vinyl
Fireplaces Number 1
Fireplaces Type Mantel(s), Wood
Equipment Built-In Microwave, Dishwasher, Exhaust Fan, Oven/Range - Electric, Refrigerator, Stainless Steel Appliances
Fireplace Y
Window Features Insulated
Appliance Built-In Microwave, Dishwasher, Exhaust Fan, Oven/Range - Electric, Refrigerator, Stainless Steel Appliances
Heat Source Bottled Gas/Propane
Laundry Main Floor
Exterior
Exterior Feature Patio(s), Porch(es)
Parking Features Oversized
Garage Spaces 4.0
Fence Chain Link
Water Access N
Roof Type Asphalt,Rubber
Accessibility None
Porch Patio(s), Porch(es)
Total Parking Spaces 4
Garage Y
Building
Lot Description Cleared, Level
Story 2
Sewer On Site Septic
Water Well
Architectural Style Colonial
Level or Stories 2
Additional Building Above Grade, Below Grade
Structure Type Beamed Ceilings,Brick,Log Walls
New Construction N
Schools
School District Spring Grove Area
Others
Senior Community No
Tax ID 30-000-01-0046-00-00000
Ownership Fee Simple
SqFt Source Assessor
Security Features Smoke Detector
Acceptable Financing Cash, Conventional, FHA, VA, USDA
Listing Terms Cash, Conventional, FHA, VA, USDA
Financing Cash,Conventional,FHA,VA,USDA
Special Listing Condition Standard
Read Less Info
Want to know what your home might be worth? Contact us for a FREE valuation!

Our team is ready to help you sell your home for the highest possible price ASAP

Bought with Leroy M Moore • Century 21 Core Partners
"My job is to find and attract mastery-based agents to the office, protect the culture, and make sure everyone is happy! "
12 Terry Drive Suite 204, Newtown, Pennsylvania, 18940, United States






