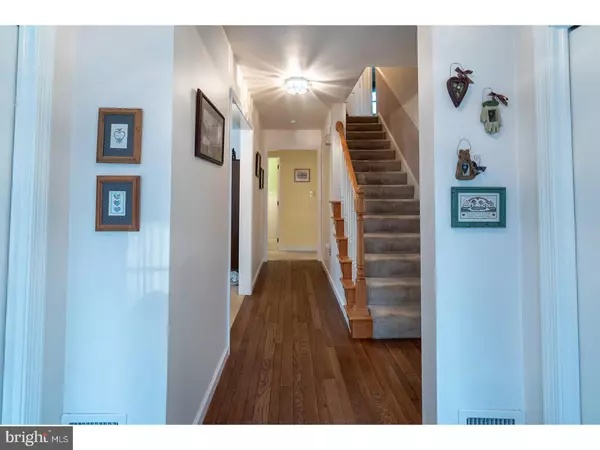$305,000
$305,000
For more information regarding the value of a property, please contact us for a free consultation.
4 Beds
4 Baths
2,308 SqFt
SOLD DATE : 09/26/2018
Key Details
Sold Price $305,000
Property Type Single Family Home
Sub Type Detached
Listing Status Sold
Purchase Type For Sale
Square Footage 2,308 sqft
Price per Sqft $132
Subdivision Hillcrest Heights
MLS Listing ID 1002000582
Sold Date 09/26/18
Style Colonial
Bedrooms 4
Full Baths 3
Half Baths 1
HOA Y/N N
Abv Grd Liv Area 2,308
Originating Board TREND
Year Built 1975
Annual Tax Amount $6,678
Tax Year 2018
Lot Size 0.325 Acres
Acres 0.33
Lot Dimensions 95 X 100
Property Description
Lovely well maintained 2 story home in the borough of Macungie offers a lot of space! Tiled foyer leads to hardwood entrance way. Wonderful kitchen with wall hutch and oversized center island with bar sink. Great gathering areas with a beautiful three season room and large patterned concrete patio with covered roof area and ceiling fan. Windows and doors replaced approx. 10 years ago. New insulated garage doors approx. 5 years. Main hall bath remodeled in approx. 2008 with corian counter and custom hickory cabinetry. Master bath with corian counter and custom birch cabinetry. All full baths and lower level rec room offer a separate electric hydronic baseboard heat source. Main level Laundry Room. Frig, Washer/Dryer remains. Lower level offers additional rec room and full bath. All area rugs stay except for Master bedroom. Storage shed with power. Beautifully manicured lawn and gardens. Good sized 2 car garage. 12 month home warranty included.
Location
State PA
County Lehigh
Area Macungie Boro (12315)
Zoning R-10
Rooms
Other Rooms Living Room, Dining Room, Primary Bedroom, Bedroom 2, Bedroom 3, Kitchen, Family Room, Bedroom 1, Laundry, Other
Basement Partial
Interior
Interior Features Primary Bath(s), Kitchen - Island, Ceiling Fan(s), Attic/House Fan, Stall Shower, Kitchen - Eat-In
Hot Water Electric
Heating Electric, Heat Pump - Electric BackUp, Baseboard
Cooling Central A/C
Flooring Wood, Fully Carpeted, Vinyl, Tile/Brick
Fireplaces Number 1
Fireplaces Type Gas/Propane
Equipment Built-In Range, Oven - Self Cleaning, Dishwasher, Disposal, Built-In Microwave
Fireplace Y
Appliance Built-In Range, Oven - Self Cleaning, Dishwasher, Disposal, Built-In Microwave
Heat Source Electric
Laundry Main Floor
Exterior
Exterior Feature Patio(s), Porch(es)
Garage Spaces 2.0
Utilities Available Cable TV
Water Access N
Roof Type Shingle
Accessibility None
Porch Patio(s), Porch(es)
Attached Garage 2
Total Parking Spaces 2
Garage Y
Building
Lot Description Corner
Story 2
Sewer Public Sewer
Water Public
Architectural Style Colonial
Level or Stories 2
Additional Building Above Grade
New Construction N
Schools
School District East Penn
Others
Senior Community No
Tax ID 548315029217 001
Ownership Fee Simple
Acceptable Financing Conventional, VA, FHA 203(b)
Listing Terms Conventional, VA, FHA 203(b)
Financing Conventional,VA,FHA 203(b)
Read Less Info
Want to know what your home might be worth? Contact us for a FREE valuation!

Our team is ready to help you sell your home for the highest possible price ASAP

Bought with Non Subscribing Member • Non Member Office
"My job is to find and attract mastery-based agents to the office, protect the culture, and make sure everyone is happy! "
12 Terry Drive Suite 204, Newtown, Pennsylvania, 18940, United States






