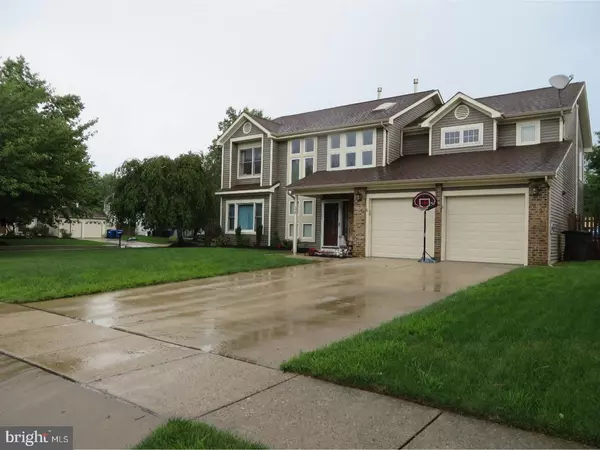$339,000
$339,000
For more information regarding the value of a property, please contact us for a free consultation.
4 Beds
3 Baths
2,751 SqFt
SOLD DATE : 09/27/2018
Key Details
Sold Price $339,000
Property Type Single Family Home
Sub Type Detached
Listing Status Sold
Purchase Type For Sale
Square Footage 2,751 sqft
Price per Sqft $123
Subdivision Carriage Park
MLS Listing ID 1005948461
Sold Date 09/27/18
Style Colonial,Contemporary
Bedrooms 4
Full Baths 2
Half Baths 1
HOA Y/N N
Abv Grd Liv Area 2,751
Originating Board TREND
Year Built 1992
Annual Tax Amount $9,489
Tax Year 2017
Lot Size 10,890 Sqft
Acres 0.27
Lot Dimensions 92X103
Property Description
Absolutely gorgeous, ready and better than new! More pictures coming soon. One of a few homes in beautiful and most desirable Carriage Park with a loft, extra spacious bedrooms and higher ceilings. This is a community with its own park, playground, and elementary and middle school within walking distances--you will love living here. Kitchen was remodeled with Custom Mahogany Cabinets, pullout shelves throughout, Granite counter tops and kitchen island. Home is bright and has an open floor plan. All rooms throughout the home are extra spacious and all bedrooms have ceiling fans. Master Bedroom with vaulted ceilings includes a sitting area, extra large walk-in closet, master bath with double vanity, skylight, sunken tub and separate stall shower. Hall bath has a double sink. Upstairs loft overlooks the beautiful windows & entryway, more storage under hallway stairs, this home has sunlight throughout the day. Roof & heater are approx. 7 years old. Relax in your fenced yard with a covered patio with ceiling fans & grilling section. Quick access to major highway and major shopping centers, and within 20 minutes to Joint Base McGuire/Dix/Lakehurst.
Location
State NJ
County Burlington
Area Eastampton Twp (20311)
Zoning RES
Rooms
Other Rooms Living Room, Dining Room, Primary Bedroom, Bedroom 2, Bedroom 3, Kitchen, Family Room, Bedroom 1, Other
Interior
Interior Features Kitchen - Eat-In
Hot Water Natural Gas
Heating Gas
Cooling Central A/C
Fireplace N
Heat Source Natural Gas
Laundry Main Floor
Exterior
Garage Spaces 5.0
Water Access N
Roof Type Shingle
Accessibility None
Total Parking Spaces 5
Garage N
Building
Story 2
Foundation Concrete Perimeter
Sewer Public Sewer
Water Public
Architectural Style Colonial, Contemporary
Level or Stories 2
Additional Building Above Grade
New Construction N
Schools
School District Eastampton Township Public Schools
Others
Senior Community No
Tax ID 11-00901 02-00001
Ownership Fee Simple
Read Less Info
Want to know what your home might be worth? Contact us for a FREE valuation!

Our team is ready to help you sell your home for the highest possible price ASAP

Bought with James Traynham • Smires & Associates
"My job is to find and attract mastery-based agents to the office, protect the culture, and make sure everyone is happy! "
12 Terry Drive Suite 204, Newtown, Pennsylvania, 18940, United States






