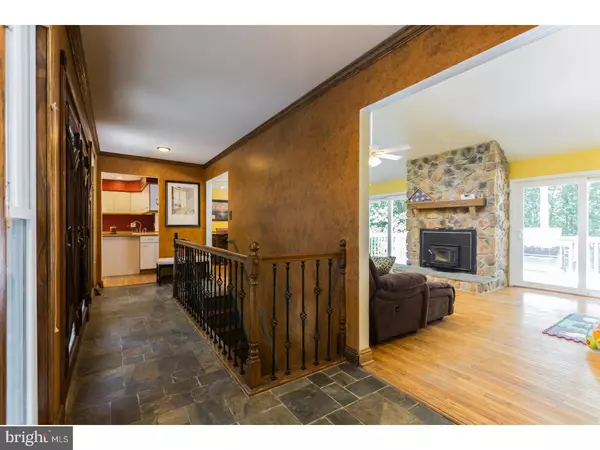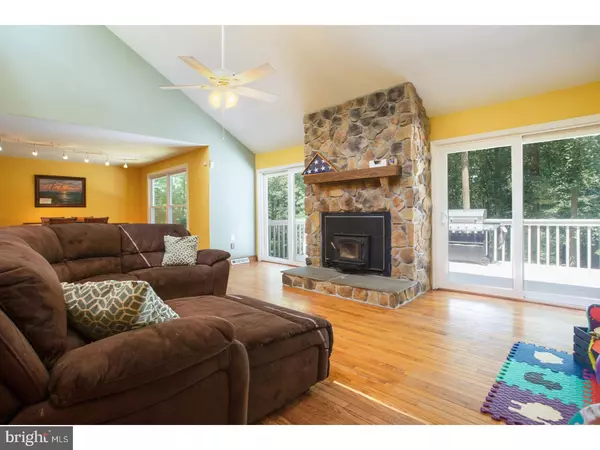$392,000
$399,900
2.0%For more information regarding the value of a property, please contact us for a free consultation.
1,928 SqFt
SOLD DATE : 09/28/2018
Key Details
Sold Price $392,000
Property Type Single Family Home
Sub Type Detached
Listing Status Sold
Purchase Type For Sale
Square Footage 1,928 sqft
Price per Sqft $203
Subdivision None Available
MLS Listing ID 1002147442
Sold Date 09/28/18
Style Ranch/Rambler,Raised Ranch/Rambler
HOA Y/N N
Abv Grd Liv Area 1,928
Originating Board TREND
Year Built 1978
Annual Tax Amount $4,336
Tax Year 2018
Lot Size 2.200 Acres
Acres 2.2
Property Description
You don't want to miss this unique three bedroom, two bath ranch-style home sitting on 2.2 acres and located in desirable West Chester School District. This home comes with plenty of updates including updated tile bathrooms (master bath has heated tile flooring), well pumps and wiring replaced and fracked, newer central air unit, newer hot water heater, gutters, windows (except for four in the living room), vinyl siding replaced in 2011, custom front doors in 2012, the rest of the doors including the garage were replaced in 2010, wood stove installed in 2012, extra large front stone patio and walkway and retaining wall with built-in lights were added in 2016. As you enter the 1,928 sq.ft. property you'll immediately notice the impressive custom double door entryway and central entrance to a very open and airy main floor. The large living/dining area boasts a massive stone fireplace and sliding glass doors that look out onto the large deck and beautiful scenery surrounding the home. The high ceilings and extra windows towards the front of the house allow for maximum natural light to flow throughout the space. Off the dining area, you'll find the full kitchen featuring stainless steel Samsung Fridge, stainless steel electric range, stainless steel Bosch dishwasher, tons of cabinet space, recessed lighting and island. On the other wing of the home you'll find two generously-sized bedrooms with plenty of closet space and ceilings fans, a shared full hallway bath and the master suite with ensuite full bathroom for ultimate privacy. A convenient main floor laundry room completes this floor. On the lower level, you'll find a spacious flex space with heated tile flooring and access to the large backyard, perfect for a family room, game room, home gym space or whatever your needs require. Only minutes from downtown West Chester, Downingtown or Exton Mall, local dog parks, a private walking path for the Township Walking Trails, plenty of nature trails and parks and routes 30, 202, 100 and turnpike, you won't want to miss your chance to own this secluded gem. Make your appointment today!
Location
State PA
County Chester
Area East Bradford Twp (10351)
Zoning R2
Rooms
Other Rooms Living Room, Dining Room, Primary Bedroom, Bedroom 2, Kitchen, Family Room, Bedroom 1
Basement Partial
Interior
Interior Features Primary Bath(s), Kitchen - Island, Butlers Pantry, Ceiling Fan(s), Attic/House Fan, Wood Stove
Hot Water Electric
Heating Oil, Forced Air
Cooling Central A/C
Flooring Wood, Tile/Brick, Stone
Fireplaces Number 1
Equipment Oven - Self Cleaning, Dishwasher, Refrigerator, Energy Efficient Appliances
Fireplace Y
Window Features Energy Efficient
Appliance Oven - Self Cleaning, Dishwasher, Refrigerator, Energy Efficient Appliances
Heat Source Oil
Laundry Main Floor
Exterior
Exterior Feature Deck(s)
Parking Features Inside Access, Garage Door Opener, Oversized
Garage Spaces 2.0
Utilities Available Cable TV
Water Access N
Accessibility None
Porch Deck(s)
Attached Garage 2
Total Parking Spaces 2
Garage Y
Building
Lot Description Front Yard, Rear Yard
Sewer On Site Septic
Water Well
Architectural Style Ranch/Rambler, Raised Ranch/Rambler
Additional Building Above Grade
Structure Type Cathedral Ceilings
New Construction N
Schools
School District West Chester Area
Others
Senior Community No
Tax ID 51-02 -0107.0400
Ownership Fee Simple
Security Features Security System
Read Less Info
Want to know what your home might be worth? Contact us for a FREE valuation!

Our team is ready to help you sell your home for the highest possible price ASAP

Bought with Thomas Newton Jr. • Berkshire Hathaway HomeServices Homesale Realty
"My job is to find and attract mastery-based agents to the office, protect the culture, and make sure everyone is happy! "
12 Terry Drive Suite 204, Newtown, Pennsylvania, 18940, United States






