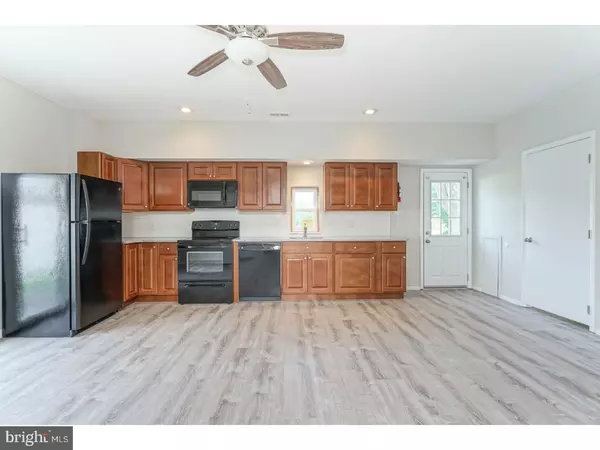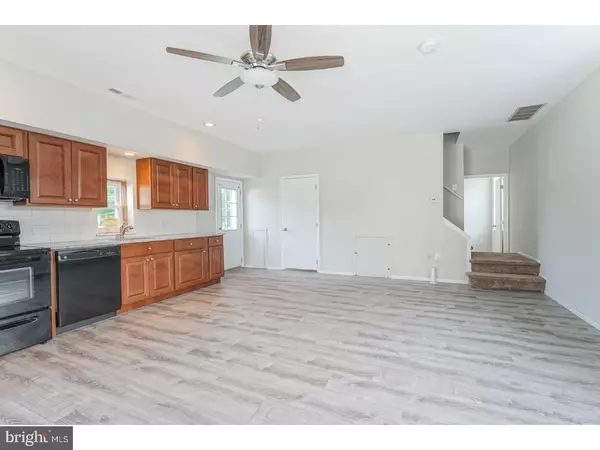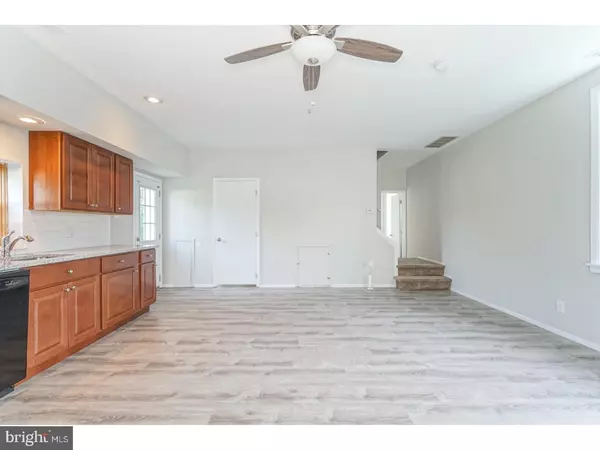$133,000
$139,900
4.9%For more information regarding the value of a property, please contact us for a free consultation.
3 Beds
3 Baths
1,216 SqFt
SOLD DATE : 10/05/2018
Key Details
Sold Price $133,000
Property Type Single Family Home
Sub Type Detached
Listing Status Sold
Purchase Type For Sale
Square Footage 1,216 sqft
Price per Sqft $109
Subdivision Flozella Gardens
MLS Listing ID 1002252664
Sold Date 10/05/18
Style Other
Bedrooms 3
Full Baths 3
HOA Y/N N
Abv Grd Liv Area 1,216
Originating Board TREND
Year Built 1981
Annual Tax Amount $5,136
Tax Year 2017
Lot Size 0.640 Acres
Acres 0.64
Lot Dimensions 0X0
Property Description
*Motivated Seller! CO & Termite completed! Ready for Quick Sale!!!* Welcome Home to this spacious 3 bedroom, 3 bath home tucked off Main Street on over .6 acres! Unique home offers open concept living with a spacious eat-in kitchen and living room towards the front of the home. Gorgeous grey flooring and neutral paint flow throughout this space emphasizing the open concept. The kitchen offers brand new cognac cabinetry, topped with granite counters and accented by black appliances and white subway tile backsplash. Charming eating area off to the side by the sliding glass doors in addition to a massive closet just perfect for a pantry. The opposite end boasts plenty of room for a living/family room space. A bathroom is accessible just off the living room for convenience. Towards the rear of the home, a massive bedroom is found with 3 separate closets and access to the main floor bath making this option one of three different master suites as all bathrooms have private baths in this home. One of the three closets found here has laundry hookups, OR, laundry hookups are also available upstairs giving you a multitude of options. Upstairs, a spacious landing could make a charming office space or reading nook. As mentioned, laundry hookups are also found up here. Two spacious bedrooms, each with their own bathrooms are located on the upper level. Both have cozy neutral carpet and neutral paint as well as spacious closets. The rear bedroom has a walk-in closet. Storage will not be an issue in this home! Back downstairs in the kitchen, sliding glass doors lead to a charming covered patio space just perfect for that morning cup of coffee. Sit and relax enjoying the tranquility of being set this far off the road or take a walk through town as you're only a few blocks away from local shopping and dining options all within walking distance.
Location
State NJ
County Gloucester
Area Monroe Twp (20811)
Zoning RESID
Rooms
Other Rooms Living Room, Primary Bedroom, Bedroom 2, Kitchen, Bedroom 1, Laundry, Attic
Interior
Interior Features Ceiling Fan(s), Kitchen - Eat-In
Hot Water Natural Gas
Heating Gas, Forced Air
Cooling Central A/C
Flooring Fully Carpeted, Vinyl
Equipment Built-In Range, Dishwasher, Refrigerator, Built-In Microwave
Fireplace N
Window Features Replacement
Appliance Built-In Range, Dishwasher, Refrigerator, Built-In Microwave
Heat Source Natural Gas
Laundry Main Floor, Upper Floor
Exterior
Exterior Feature Patio(s)
Garage Spaces 3.0
Fence Other
Utilities Available Cable TV
Water Access N
Roof Type Pitched,Shingle
Accessibility None
Porch Patio(s)
Total Parking Spaces 3
Garage N
Building
Lot Description Flag, Level, Rear Yard, SideYard(s)
Story 2
Sewer Public Sewer
Water Public
Architectural Style Other
Level or Stories 2
Additional Building Above Grade
New Construction N
Others
Senior Community No
Tax ID 11-13403-00032 01
Ownership Fee Simple
Acceptable Financing Conventional, VA, FHA 203(b)
Listing Terms Conventional, VA, FHA 203(b)
Financing Conventional,VA,FHA 203(b)
Read Less Info
Want to know what your home might be worth? Contact us for a FREE valuation!

Our team is ready to help you sell your home for the highest possible price ASAP

Bought with Kelli A Ciancaglini • Keller Williams Hometown
"My job is to find and attract mastery-based agents to the office, protect the culture, and make sure everyone is happy! "
12 Terry Drive Suite 204, Newtown, Pennsylvania, 18940, United States






