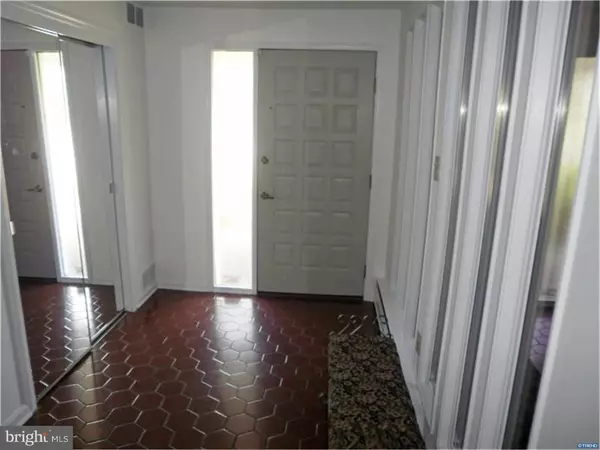$210,000
$210,000
For more information regarding the value of a property, please contact us for a free consultation.
3 Beds
2 Baths
2,400 SqFt
SOLD DATE : 10/10/2018
Key Details
Sold Price $210,000
Property Type Single Family Home
Sub Type Detached
Listing Status Sold
Purchase Type For Sale
Square Footage 2,400 sqft
Price per Sqft $87
Subdivision Woodland Park
MLS Listing ID 1002307850
Sold Date 10/10/18
Style Traditional,Split Level
Bedrooms 3
Full Baths 2
HOA Y/N N
Abv Grd Liv Area 2,400
Originating Board TREND
Year Built 1960
Annual Tax Amount $2,543
Tax Year 2017
Lot Size 0.270 Acres
Acres 0.27
Lot Dimensions 75 X 148
Property Description
UNIQUE! Best describes one of the largest homes in Woodland Park. This home has had custom features added throughout the years including a huge 35 x 50 addition which once had an in ground pool that is now a garden atrium with passive heat. Enter into the foyer and the lower level has an expanded bath and tile slower. The family room has sliders to the rear atrium. The basement features a bricked wall that is the perfect game room. On the main level, the kitchen was expanded with recessed lights and a door to the atrium. The upper level was expanded too, with an expanded bathroom, a master suite with a retreat and door to the roof. You will not find a larger home for this price anywhere.
Location
State DE
County New Castle
Area Elsmere/Newport/Pike Creek (30903)
Zoning NC 6.
Rooms
Other Rooms Living Room, Dining Room, Primary Bedroom, Bedroom 2, Kitchen, Family Room, Bedroom 1, Laundry, Other, Attic
Basement Partial
Interior
Interior Features Breakfast Area
Hot Water S/W Changeover
Heating Gas, Hot Water
Cooling Wall Unit
Flooring Wood, Vinyl, Tile/Brick
Fireplaces Type Non-Functioning
Equipment Oven - Self Cleaning
Fireplace N
Appliance Oven - Self Cleaning
Heat Source Natural Gas
Laundry Upper Floor, Basement
Exterior
Exterior Feature Roof, Patio(s), Porch(es)
Garage Spaces 3.0
Utilities Available Cable TV
Water Access N
Roof Type Flat,Pitched,Shingle
Accessibility None
Porch Roof, Patio(s), Porch(es)
Attached Garage 1
Total Parking Spaces 3
Garage Y
Building
Lot Description Level, Front Yard, Rear Yard, SideYard(s)
Story Other
Foundation Brick/Mortar
Sewer Public Sewer
Water Public
Architectural Style Traditional, Split Level
Level or Stories Other
Additional Building Above Grade
Structure Type Cathedral Ceilings,9'+ Ceilings
New Construction N
Schools
Elementary Schools Marbrook
Middle Schools Alexis I. Du Pont
High Schools Alexis I. Dupont
School District Red Clay Consolidated
Others
Senior Community No
Tax ID 07-034.20-384
Ownership Fee Simple
Acceptable Financing Conventional
Listing Terms Conventional
Financing Conventional
Read Less Info
Want to know what your home might be worth? Contact us for a FREE valuation!

Our team is ready to help you sell your home for the highest possible price ASAP

Bought with Lauren A Janes • Long & Foster Real Estate, Inc.
"My job is to find and attract mastery-based agents to the office, protect the culture, and make sure everyone is happy! "
12 Terry Drive Suite 204, Newtown, Pennsylvania, 18940, United States






