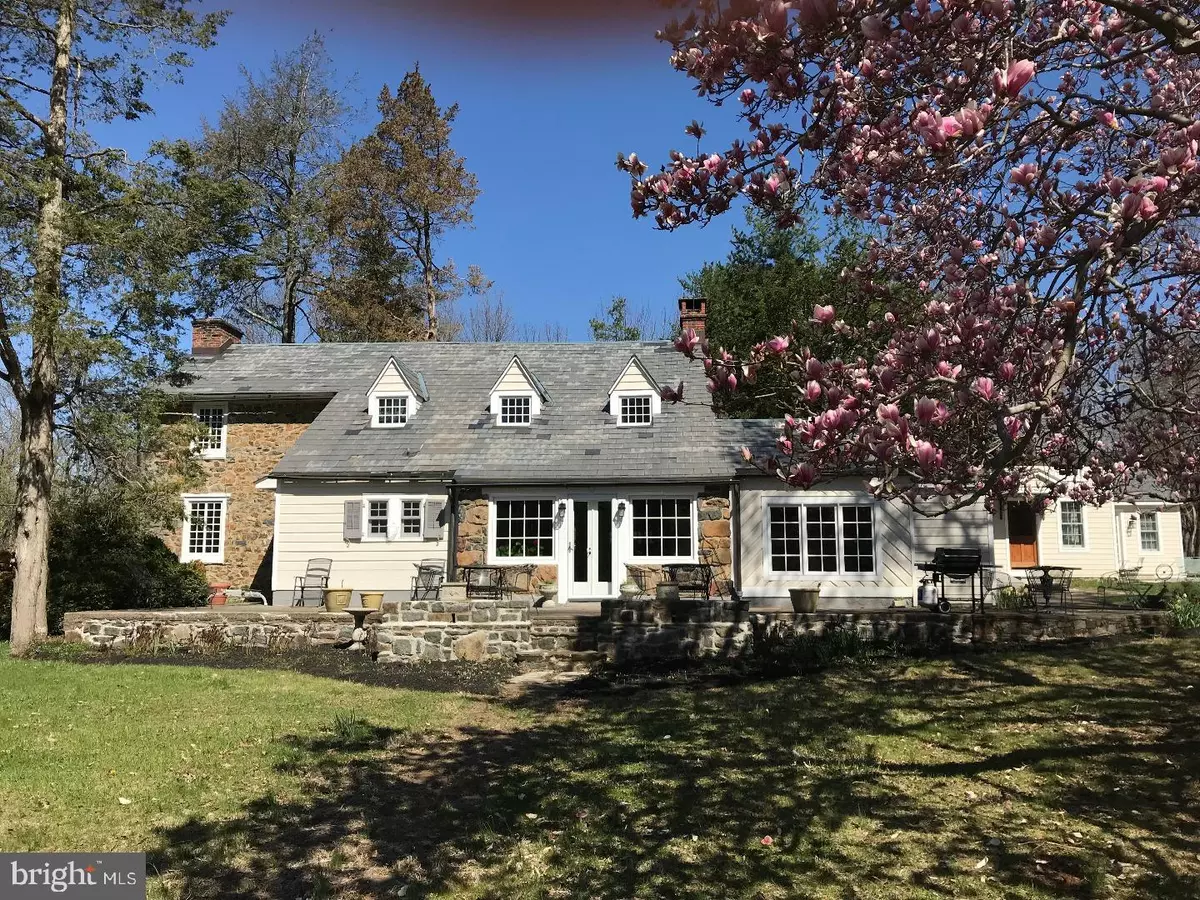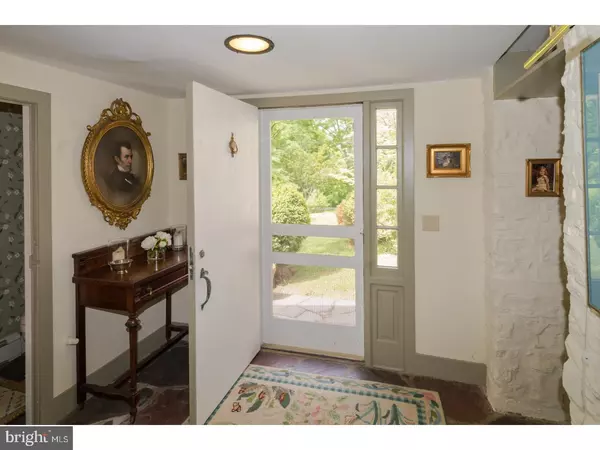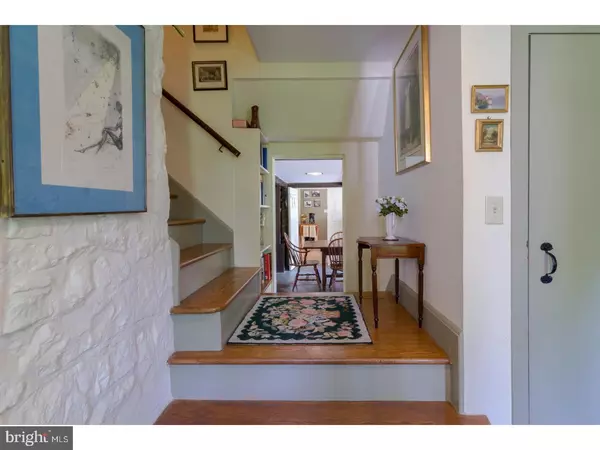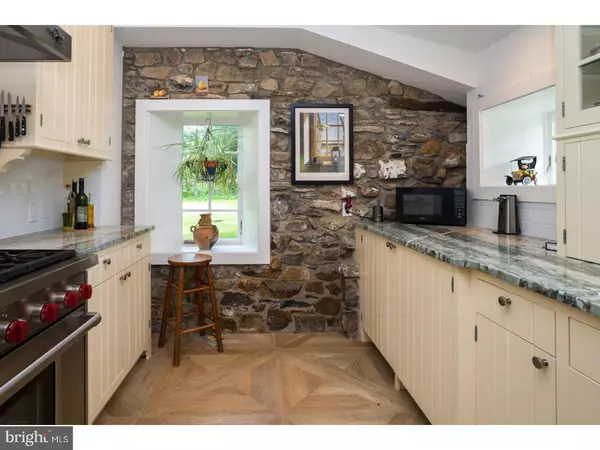$667,000
$629,900
5.9%For more information regarding the value of a property, please contact us for a free consultation.
3 Beds
2 Baths
3,012 SqFt
SOLD DATE : 10/12/2018
Key Details
Sold Price $667,000
Property Type Single Family Home
Sub Type Detached
Listing Status Sold
Purchase Type For Sale
Square Footage 3,012 sqft
Price per Sqft $221
Subdivision Mountain Zone
MLS Listing ID 1001865130
Sold Date 10/12/18
Style Colonial
Bedrooms 3
Full Baths 1
Half Baths 1
HOA Y/N N
Abv Grd Liv Area 3,012
Originating Board TREND
Year Built 1791
Annual Tax Amount $12,923
Tax Year 2017
Lot Size 9.570 Acres
Acres 9.57
Lot Dimensions 9.57 AC
Property Description
Dating to early colonial times and ensconced in bucolic serenity, Herbstone Farm is the quintessential Sourland Mountain homestead. Originally constructed c. 1791, the home has been expanded over the years and thoughtfully updated in keeping with its historical origins. Period details such as exposed beams & stonework and handsome built in storage pieces abound throughout the main level, beginning in the slate-floored foyer. A walk-in hearth anchors the cozy den, while a brick fireplace accentuates the warm living room. The dining room features sets of French doors opening to a slate patio and the beautiful natural surroundings. In the renovated kitchen, find luxe yet relaxed features including gran-ite counters, stainless appliances, radiant heated ceramic tile floors and a breakfast area. A bar sink & wine fridge make the space an entertainer's dream, and laundry facilities are discreetly tucked be-hind cabinet doors. The adjacent mudroom offers additional storage and utility space. Completing the first floor are a petite office and powder room. Aesthetics and charm are equally abundant on the second level. The master bedroom enjoys deep-set windows, its own fireplace, and multiple closets & built-ins. A sweet dressing/vanity area has been ingeniously fit into a dormered eave. Two additional bedrooms and a full bath round out the level. The recently rebuilt carriage house offers a flexible lay-out, with an airy office, bedroom, full bath and a large bonus room. Currently serving as garage, the 3-bay barn has limitless potential and plentiful room for workshop or hobby space. Outside, multiple stone patios are beautifully set among mature landscaping and the dense foliage that cuffs over 9 acres of rolling country splendor.
Location
State NJ
County Hunterdon
Area East Amwell Twp (21008)
Zoning MTN
Direction East
Rooms
Other Rooms Living Room, Dining Room, Primary Bedroom, Bedroom 2, Kitchen, Family Room, Bedroom 1, Other, Attic
Basement Partial, Unfinished
Interior
Interior Features Butlers Pantry, Exposed Beams, Wet/Dry Bar, Dining Area
Hot Water Oil
Heating Oil, Radiator
Cooling None
Flooring Wood, Tile/Brick
Fireplaces Type Stone
Equipment Built-In Range, Dishwasher, Refrigerator
Fireplace N
Appliance Built-In Range, Dishwasher, Refrigerator
Heat Source Oil
Laundry Main Floor
Exterior
Exterior Feature Patio(s)
Garage Spaces 5.0
Water Access N
Roof Type Shingle,Slate
Accessibility None
Porch Patio(s)
Total Parking Spaces 5
Garage N
Building
Lot Description Level
Story 2
Foundation Stone
Sewer On Site Septic
Water Well
Architectural Style Colonial
Level or Stories 2
Additional Building Above Grade
New Construction N
Schools
School District East Amwell Township Public Schools
Others
Senior Community No
Tax ID 08-00040-00003
Ownership Fee Simple
Acceptable Financing Conventional
Listing Terms Conventional
Financing Conventional
Read Less Info
Want to know what your home might be worth? Contact us for a FREE valuation!

Our team is ready to help you sell your home for the highest possible price ASAP

Bought with Susan H Eelman • Weichert Realtors - Princeton
"My job is to find and attract mastery-based agents to the office, protect the culture, and make sure everyone is happy! "
12 Terry Drive Suite 204, Newtown, Pennsylvania, 18940, United States






