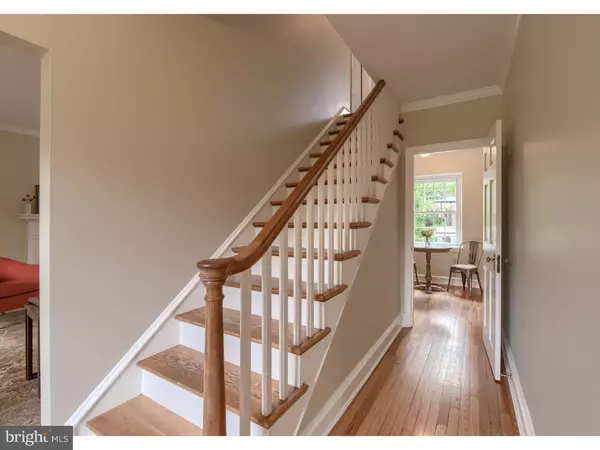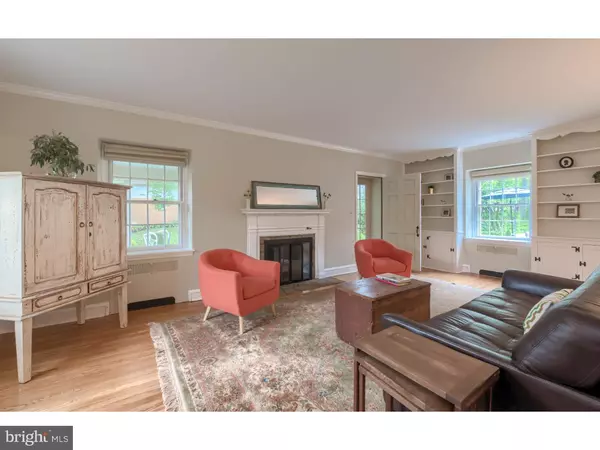$540,000
$540,000
For more information regarding the value of a property, please contact us for a free consultation.
4 Beds
3 Baths
3,196 SqFt
SOLD DATE : 10/24/2018
Key Details
Sold Price $540,000
Property Type Single Family Home
Sub Type Detached
Listing Status Sold
Purchase Type For Sale
Square Footage 3,196 sqft
Price per Sqft $168
Subdivision Welshire
MLS Listing ID 1006071242
Sold Date 10/24/18
Style Colonial
Bedrooms 4
Full Baths 2
Half Baths 1
HOA Fees $2/ann
HOA Y/N Y
Abv Grd Liv Area 3,196
Originating Board TREND
Year Built 1955
Annual Tax Amount $3,711
Tax Year 2017
Lot Size 0.520 Acres
Acres 0.52
Lot Dimensions 146X150
Property Description
Charming stone colonial loaded with character sited on a private, well landscaped, half acre lot in popular Welshire! Gorgeous renovations to include kitchen with granite tops, subway tile backsplash, stainless appliances with French doors leading to a spacious family room addition complete with a stone fireplace and bay window. Elegant dining room with corner cupboard, deep windows, crown molding and chair rail. Living room features original built-ins, crown molding and a fireplace with stone surround and classic molding opening to a quaint screened porch with tongue and groove ceiling and fan. Master bedroom is spacious with double closets and a renovated master bath featuring a seamless shower with ceramic surround and furniture style vanity. Additional bedrooms are ample in size with the 4th bedroom offering a 5X7 dressing area. Walk up attic offers tons of storage space and hallway is loaded with closets! Home is freshly painted, boasts solid wood panel doors with original hardware, deep windows and floors are gleaming hardwood throughout. Minutes to I95, 202, shopping, restaurants and all major attractions.
Location
State DE
County New Castle
Area Brandywine (30901)
Zoning NC15
Rooms
Other Rooms Living Room, Dining Room, Primary Bedroom, Bedroom 2, Bedroom 3, Kitchen, Family Room, Bedroom 1, Other, Attic
Basement Full, Outside Entrance
Interior
Interior Features Primary Bath(s), Ceiling Fan(s), Stall Shower, Kitchen - Eat-In
Hot Water Natural Gas
Heating Gas
Cooling Central A/C
Flooring Wood, Tile/Brick
Fireplaces Number 2
Equipment Oven - Self Cleaning, Dishwasher, Disposal, Energy Efficient Appliances, Built-In Microwave
Fireplace Y
Appliance Oven - Self Cleaning, Dishwasher, Disposal, Energy Efficient Appliances, Built-In Microwave
Heat Source Natural Gas
Laundry Lower Floor
Exterior
Exterior Feature Patio(s), Porch(es)
Garage Spaces 2.0
Utilities Available Cable TV
Water Access N
Roof Type Shingle
Accessibility None
Porch Patio(s), Porch(es)
Attached Garage 2
Total Parking Spaces 2
Garage Y
Building
Lot Description Level, Front Yard, Rear Yard, SideYard(s)
Story 2
Sewer Public Sewer
Water Public
Architectural Style Colonial
Level or Stories 2
Additional Building Above Grade
New Construction N
Schools
Elementary Schools Carrcroft
Middle Schools Springer
High Schools Mount Pleasant
School District Brandywine
Others
Senior Community No
Tax ID 06-113.00-007
Ownership Fee Simple
Read Less Info
Want to know what your home might be worth? Contact us for a FREE valuation!

Our team is ready to help you sell your home for the highest possible price ASAP

Bought with Kathleen A Blakey • Century 21 Gold Key Realty
"My job is to find and attract mastery-based agents to the office, protect the culture, and make sure everyone is happy! "
12 Terry Drive Suite 204, Newtown, Pennsylvania, 18940, United States






