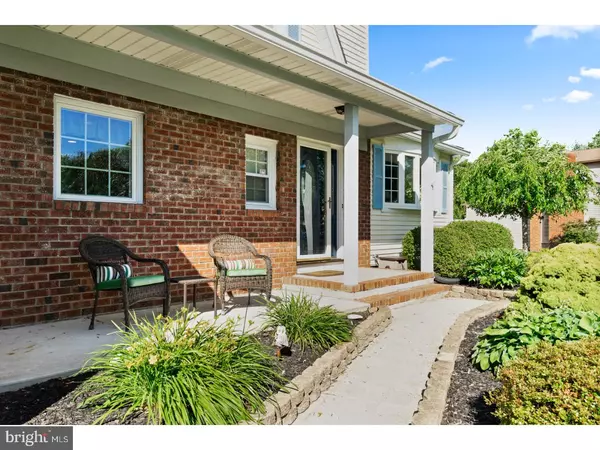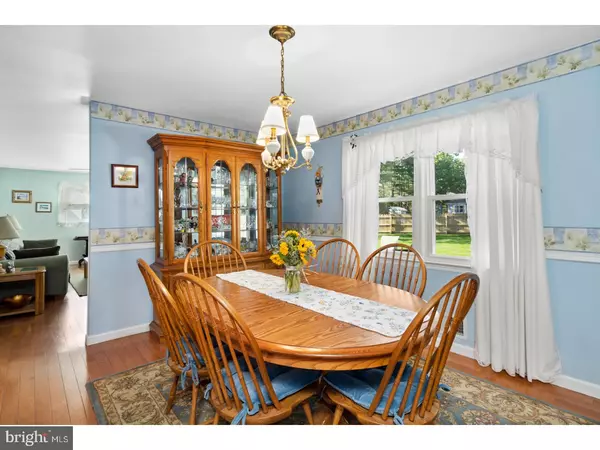$367,500
$367,500
For more information regarding the value of a property, please contact us for a free consultation.
4 Beds
3 Baths
2,094 SqFt
SOLD DATE : 10/25/2018
Key Details
Sold Price $367,500
Property Type Single Family Home
Sub Type Detached
Listing Status Sold
Purchase Type For Sale
Square Footage 2,094 sqft
Price per Sqft $175
Subdivision University Heights
MLS Listing ID 1001913666
Sold Date 10/25/18
Style Colonial
Bedrooms 4
Full Baths 2
Half Baths 1
HOA Y/N N
Abv Grd Liv Area 2,094
Originating Board TREND
Year Built 1975
Annual Tax Amount $10,260
Tax Year 2017
Lot Size 0.331 Acres
Acres 0.33
Lot Dimensions 100X144
Property Description
Situated on a great lot in highly desirable University Heights, this well-maintained 4BR/2.5BA Brick Colonial does not disappoint. Meticulous attention to detail is noticeable the second you exit the car with hardscaping around the mailbox and front walkway after ambling up your four car driveway. The walkway is decorated with ideally situated plants, shrubs and flowers introducing you to a cozy front porch to relax with the newspaper on. A newer entry door introduces you to a tiled foyer that is flanked by a humongous living room area with stunning hardwood floors up the stairs to the right, that show a nice bay window overlooking the front yard and newer windows looking out over the backyard, along with built-in bookshelves before you descend two steps to an amply-appointed dining room with chair-rail and continuation of the wonderful view of the yard. This leads you into a large eat-in kitchen with breakfast nook. Tile floors, corian counters, under-mount sink overlooking the front yard, oodles of counter-top, beautiful wood cabinets with plenty of storage, double oven, and kitchen island! This leads into a family room with beautiful wood floors and gorgeous double-door that opens up onto a patio overlooking a really spacious, flat backyard and in-ground pool with slide that has recently had the liner replaced. Upstairs you will find three nicely-appointed bedrooms with a large hall bath complete with vanity and tile floors. The master bedroom holds nice closet space and an en-suite bathroom with glass shower, tile floors and vanity. The basement is an open finished area that can be used as a playroom or game room, complete with a built-in bar. Literally minutes to the train and with elementary school within the neighborhood, convenient to shopping, major arteries, etc. this home has a great deal to offer. Roof is 5 years old, water heater a year old! Move right in!
Location
State NJ
County Mercer
Area Hamilton Twp (21103)
Zoning RESID
Rooms
Other Rooms Living Room, Dining Room, Primary Bedroom, Bedroom 2, Bedroom 3, Kitchen, Family Room, Bedroom 1, Other
Basement Full, Fully Finished
Interior
Interior Features Kitchen - Eat-In
Hot Water Natural Gas
Heating Oil, Forced Air
Cooling Central A/C
Flooring Wood, Fully Carpeted, Tile/Brick
Fireplace N
Heat Source Oil
Laundry Basement
Exterior
Exterior Feature Patio(s), Porch(es)
Garage Spaces 5.0
Pool In Ground
Water Access N
Roof Type Pitched,Shingle
Accessibility None
Porch Patio(s), Porch(es)
Total Parking Spaces 5
Garage N
Building
Story 2
Sewer Public Sewer
Water Public
Architectural Style Colonial
Level or Stories 2
Additional Building Above Grade
New Construction N
Schools
School District Hamilton Township
Others
Senior Community No
Tax ID 03-01558-00008
Ownership Fee Simple
Read Less Info
Want to know what your home might be worth? Contact us for a FREE valuation!

Our team is ready to help you sell your home for the highest possible price ASAP

Bought with Alma Dock • Weichert Realtors-Turnersville
"My job is to find and attract mastery-based agents to the office, protect the culture, and make sure everyone is happy! "
12 Terry Drive Suite 204, Newtown, Pennsylvania, 18940, United States






