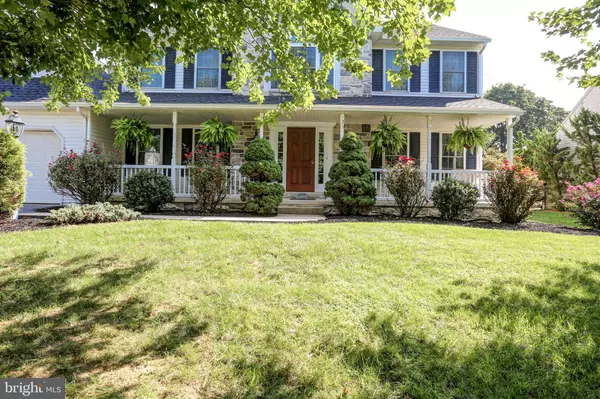$350,000
$366,000
4.4%For more information regarding the value of a property, please contact us for a free consultation.
4 Beds
3 Baths
2,786 SqFt
SOLD DATE : 10/26/2018
Key Details
Sold Price $350,000
Property Type Single Family Home
Sub Type Detached
Listing Status Sold
Purchase Type For Sale
Square Footage 2,786 sqft
Price per Sqft $125
Subdivision Fairfield Acres
MLS Listing ID 1002299718
Sold Date 10/26/18
Style Colonial
Bedrooms 4
Full Baths 2
Half Baths 1
HOA Y/N N
Abv Grd Liv Area 2,786
Originating Board BRIGHT
Year Built 1998
Annual Tax Amount $7,750
Tax Year 2018
Lot Size 0.310 Acres
Acres 0.31
Property Description
Looking for your next dream home featuring a beautiful, sparkling 20 X 40 in-ground pool in Conestoga Valley School District? This one-owner home that offers pride of ownership just might be the one for you! From the exterior to the interior, this home shines! You'll love spending your stay-cation here--you'll never want to leave! This amazing home with a full front porch offers stunning wood laminate flooring on the first floor and plush carpet on the second floor that feels amazing on your feet. Spend time in front of the cozy fireplace surrounded by beautiful built-ins. The remodeled kitchen features granite, tile back splash, stainless steel, recessed lighting and an island. Enjoy a casual meal in the breakfast nook overlooking the gorgeous pool or a more formal meal in the dining room. The huge bonus room on the second floor makes a great 5th bedroom or play area or game room--the choice is yours! 50-year roof was just installed in July 2018. All appliances are included. Make this your next Home Sweet Home!
Location
State PA
County Lancaster
Area Lancaster City (10533)
Zoning RESIDENTIAL
Rooms
Other Rooms Living Room, Dining Room, Bedroom 2, Bedroom 3, Bedroom 4, Kitchen, Family Room, Bedroom 1, Laundry, Bathroom 1, Bathroom 2, Bonus Room, Half Bath
Basement Unfinished
Interior
Interior Features Carpet, Kitchen - Island, Primary Bath(s), Breakfast Area, Built-Ins, Kitchen - Eat-In, Floor Plan - Open, Kitchen - Table Space, Walk-in Closet(s), Recessed Lighting, WhirlPool/HotTub, Ceiling Fan(s)
Hot Water Natural Gas
Heating Forced Air, Gas
Cooling Central A/C
Flooring Ceramic Tile, Carpet, Laminated
Fireplaces Number 1
Fireplaces Type Gas/Propane
Equipment Built-In Microwave, Built-In Range, Dishwasher, Disposal, Dryer, Washer, Stove
Furnishings No
Fireplace Y
Window Features Palladian
Appliance Built-In Microwave, Built-In Range, Dishwasher, Disposal, Dryer, Washer, Stove
Heat Source Natural Gas
Laundry Main Floor
Exterior
Parking Features Garage - Front Entry, Garage Door Opener
Garage Spaces 2.0
Utilities Available Cable TV
Water Access N
Roof Type Composite
Accessibility None
Attached Garage 2
Total Parking Spaces 2
Garage Y
Building
Story 2
Sewer Public Sewer
Water Public
Architectural Style Colonial
Level or Stories 2
Additional Building Above Grade, Below Grade
Structure Type Dry Wall
New Construction N
Schools
High Schools Conestoga Valley
School District Conestoga Valley
Others
Senior Community No
Tax ID 780-92224-0-0000
Ownership Fee Simple
SqFt Source Assessor
Acceptable Financing Conventional, Cash, FHA, VA
Horse Property N
Listing Terms Conventional, Cash, FHA, VA
Financing Conventional,Cash,FHA,VA
Special Listing Condition Standard
Read Less Info
Want to know what your home might be worth? Contact us for a FREE valuation!

Our team is ready to help you sell your home for the highest possible price ASAP

Bought with Cheryl A Fuss • Gateway Realty Inc.
"My job is to find and attract mastery-based agents to the office, protect the culture, and make sure everyone is happy! "
12 Terry Drive Suite 204, Newtown, Pennsylvania, 18940, United States






