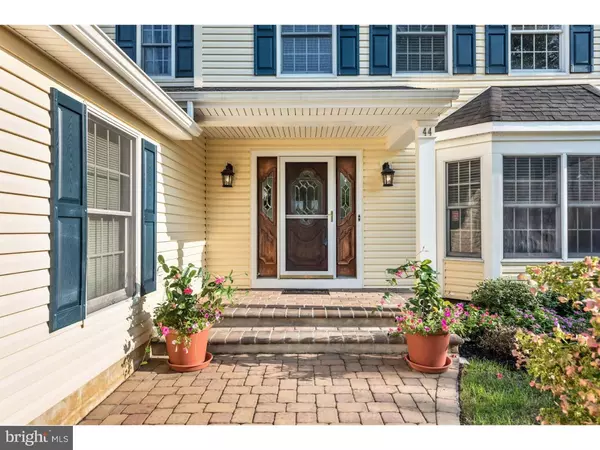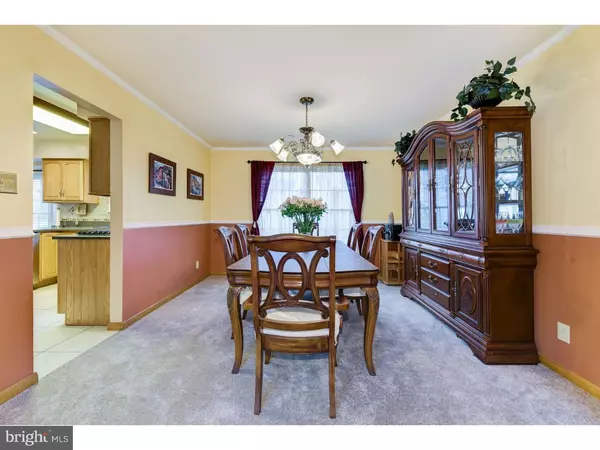$345,000
$349,000
1.1%For more information regarding the value of a property, please contact us for a free consultation.
4 Beds
3 Baths
2,540 SqFt
SOLD DATE : 10/31/2018
Key Details
Sold Price $345,000
Property Type Single Family Home
Sub Type Detached
Listing Status Sold
Purchase Type For Sale
Square Footage 2,540 sqft
Price per Sqft $135
Subdivision Carriage Park
MLS Listing ID 1006520350
Sold Date 10/31/18
Style Colonial
Bedrooms 4
Full Baths 2
Half Baths 1
HOA Y/N N
Abv Grd Liv Area 2,540
Originating Board TREND
Year Built 1989
Annual Tax Amount $9,310
Tax Year 2017
Lot Dimensions 119X125
Property Description
This home has been totally remodeled inside & out by the current owners with pride and top of the line products to make this home as beautiful as it looks. Power Home siding with lifetime guarantee is transferrable, installed with gutter guards. Professionally designed covered front porch and entrance walkway with pavers adds to curb appeal. A concrete driveway was installed and new landscaping included underground drainage system for rain run-off, sprinkler system in front/back yards, different foliage and new vinyl fencing for safety. New vinyl pergola patio with matching pavers. Put some hanging flower pots in this patio and feel like you are in paradise. Trinity solar panels installed on the backside of the roof and are transferrable. Enter inside and notice the Therma-Tru fiberglass door also transferrable lifetime warranty. Entryway, kitchen, den and 2 1/2 baths and vanity have porcelain tile. Spacious living room and dining room with new carpet & a bay window with plantation blinds. Kitchen newly painted, recessed ceiling lighting over working counter space as well as sink area and also incandescent lighting. Kitchen professionally designed with wooden cabinets, Corian countertops, tile backsplash, and stainless steel appliances. Carpeting in all rooms and stairs. Anderson double French doors lead out from the den to your backyard. Newly painted den, laundry room and half bathroom has new toilet,sink, cabinet and faucet. Wood burning brick fireplace in the den has a built-in closure, when not in use you are able to eliminate outside draft. New lighting throughout the house with ceiling fans in the kitchen eating area and in the cathedral ceiling master bedroom. The master bedroom has mood ceiling lighting, a walk-in closet and a large vanity. The master bathroom has a large soaking tub and separate shower. New wooden cabinets and double sink Corian counter tops and new faucets. Second full bath is new painted, has a large vanity and new countertop and cabinets tub/shower. Three additional good size bedrooms round out the upstairs. Large two car garage offers room for cars and tools. There is an unfinished basement that has been used as an exercise room. Treadmill, stationary bike, Nordic Trak and weights and large box freezer will be included in the sale. Entire home has wooden custom trim. This Oxford Model home is not just beautiful but ready to move. Great location. This is a dream home. One year Home Warranty also included.
Location
State NJ
County Burlington
Area Eastampton Twp (20311)
Zoning RESID
Rooms
Other Rooms Living Room, Dining Room, Primary Bedroom, Bedroom 2, Bedroom 3, Kitchen, Family Room, Bedroom 1, Laundry, Other, Attic
Basement Full, Unfinished
Interior
Interior Features Primary Bath(s), Butlers Pantry, Ceiling Fan(s), Kitchen - Eat-In
Hot Water Natural Gas
Heating Gas, Forced Air
Cooling Central A/C
Flooring Fully Carpeted, Tile/Brick
Fireplaces Number 1
Fireplaces Type Brick
Equipment Cooktop, Built-In Range, Dishwasher, Refrigerator, Disposal, Built-In Microwave
Fireplace Y
Appliance Cooktop, Built-In Range, Dishwasher, Refrigerator, Disposal, Built-In Microwave
Heat Source Natural Gas
Laundry Main Floor
Exterior
Exterior Feature Patio(s), Porch(es)
Garage Spaces 4.0
Fence Other
Water Access N
Roof Type Shingle
Accessibility None
Porch Patio(s), Porch(es)
Attached Garage 2
Total Parking Spaces 4
Garage Y
Building
Lot Description Irregular
Story 2
Sewer Public Sewer
Water Public
Architectural Style Colonial
Level or Stories 2
Additional Building Above Grade
Structure Type Cathedral Ceilings
New Construction N
Schools
Elementary Schools Eastampton
Middle Schools Eastampton
School District Eastampton Township Public Schools
Others
Senior Community No
Tax ID 11-00902 01-00014
Ownership Fee Simple
Acceptable Financing Conventional, VA, FHA 203(b)
Listing Terms Conventional, VA, FHA 203(b)
Financing Conventional,VA,FHA 203(b)
Read Less Info
Want to know what your home might be worth? Contact us for a FREE valuation!

Our team is ready to help you sell your home for the highest possible price ASAP

Bought with Nicolette Pizzuti • Keller Williams Realty - Moorestown
"My job is to find and attract mastery-based agents to the office, protect the culture, and make sure everyone is happy! "
12 Terry Drive Suite 204, Newtown, Pennsylvania, 18940, United States






