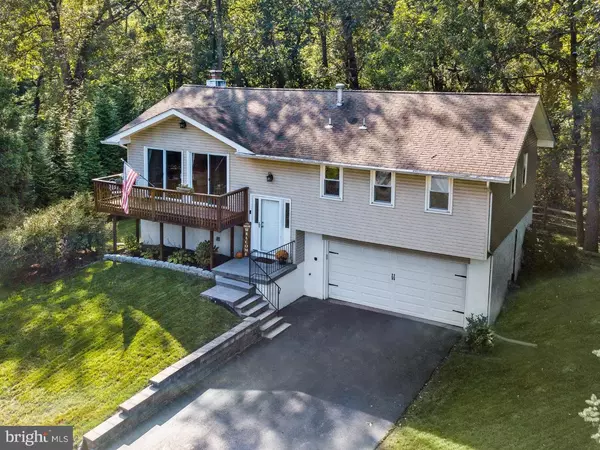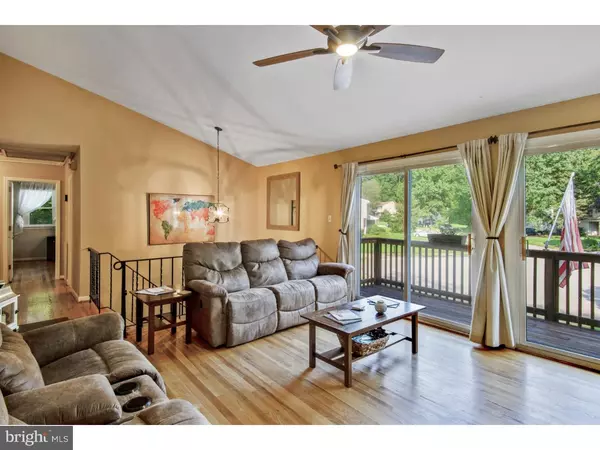$315,000
$315,000
For more information regarding the value of a property, please contact us for a free consultation.
4 Beds
3 Baths
2,150 SqFt
SOLD DATE : 11/02/2018
Key Details
Sold Price $315,000
Property Type Single Family Home
Sub Type Detached
Listing Status Sold
Purchase Type For Sale
Square Footage 2,150 sqft
Price per Sqft $146
Subdivision Hickory Hills
MLS Listing ID 1006146092
Sold Date 11/02/18
Style Colonial,Split Level
Bedrooms 4
Full Baths 2
Half Baths 1
HOA Fees $4/ann
HOA Y/N Y
Abv Grd Liv Area 2,150
Originating Board TREND
Year Built 1970
Annual Tax Amount $2,527
Tax Year 2017
Lot Size 0.540 Acres
Acres 0.54
Lot Dimensions 63X146
Property Description
Awesome new listing in the highly sought after community of Hickory Hill. This home has all the updates completed and all you have to do is pack and move right in! Inside the home you will find an updated Kitchen with an abundance of beautiful white cabinets and Corian Countertops, a nice size pantry, a stainless steel refrigerator, and plenty of counter space for all your prepping needs. The Great Room and Dining Room are adjacent to the Kitchen which makes entertaining a cinch. The Great Room features a vaulted ceiling and two (yes two) sets of sliding glass doors to the generous size front deck. The Dining Room features plenty of room for serving your guest and another sliding glass door to the rear deck (24x16) that offers even more room for entertaining. The Main Level also offers A Master Bedroom with a nice size closet and a separate Master Bath with a tile floor. There are also two other generous size bedrooms with another full bath on this level. The entire main floor (with the exception of the bathrooms) features gorgeous hardwood floors. On the lower level you will find a large Family Room with a wood burning fireplace and a sliding glass door to the rear patio and back yard. There is also another bedroom on this level that is currently being used as a work out room. The Laundry Room and a half bath are also on the lower level. Outside the home you will find a premium lot with lots of mature landscaping. This breathtaking lot is also partially wooded, has a visible stream nearby and is located in a cup de sac. The lot is already fenced and has an access door to the wooded area and side yard. The 2 car garage is oversized (20x24) and offers plenty of room for your cars and storage needs. All of this and conveniently located within walking distance to multiple parks, restaurants, public transportation, shopping, recreation centers, library, and backgrounds. It doesn't get any better than this. Make your appointment to see this gorgeous home today;you will be glad you did!
Location
State DE
County New Castle
Area Hockssn/Greenvl/Centrvl (30902)
Zoning NC10
Direction East
Rooms
Other Rooms Living Room, Dining Room, Primary Bedroom, Bedroom 2, Bedroom 3, Kitchen, Family Room, Bedroom 1, Laundry, Other, Attic
Basement Full, Outside Entrance, Fully Finished
Interior
Interior Features Primary Bath(s), Ceiling Fan(s), Kitchen - Eat-In
Hot Water Natural Gas
Heating Gas, Forced Air
Cooling Central A/C
Flooring Wood, Fully Carpeted, Tile/Brick
Fireplaces Number 1
Fireplaces Type Brick
Equipment Oven - Self Cleaning, Dishwasher
Fireplace Y
Window Features Replacement
Appliance Oven - Self Cleaning, Dishwasher
Heat Source Natural Gas
Laundry Lower Floor
Exterior
Exterior Feature Deck(s), Patio(s)
Garage Spaces 5.0
Water Access N
Roof Type Pitched,Shingle
Accessibility None
Porch Deck(s), Patio(s)
Attached Garage 2
Total Parking Spaces 5
Garage Y
Building
Lot Description Cul-de-sac
Story Other
Sewer Public Sewer
Water Public
Architectural Style Colonial, Split Level
Level or Stories Other
Additional Building Above Grade
New Construction N
Schools
School District Red Clay Consolidated
Others
Senior Community No
Tax ID 08-013.30-008
Ownership Fee Simple
Read Less Info
Want to know what your home might be worth? Contact us for a FREE valuation!

Our team is ready to help you sell your home for the highest possible price ASAP

Bought with Andrea L Harrington • RE/MAX Premier Properties
"My job is to find and attract mastery-based agents to the office, protect the culture, and make sure everyone is happy! "
12 Terry Drive Suite 204, Newtown, Pennsylvania, 18940, United States






