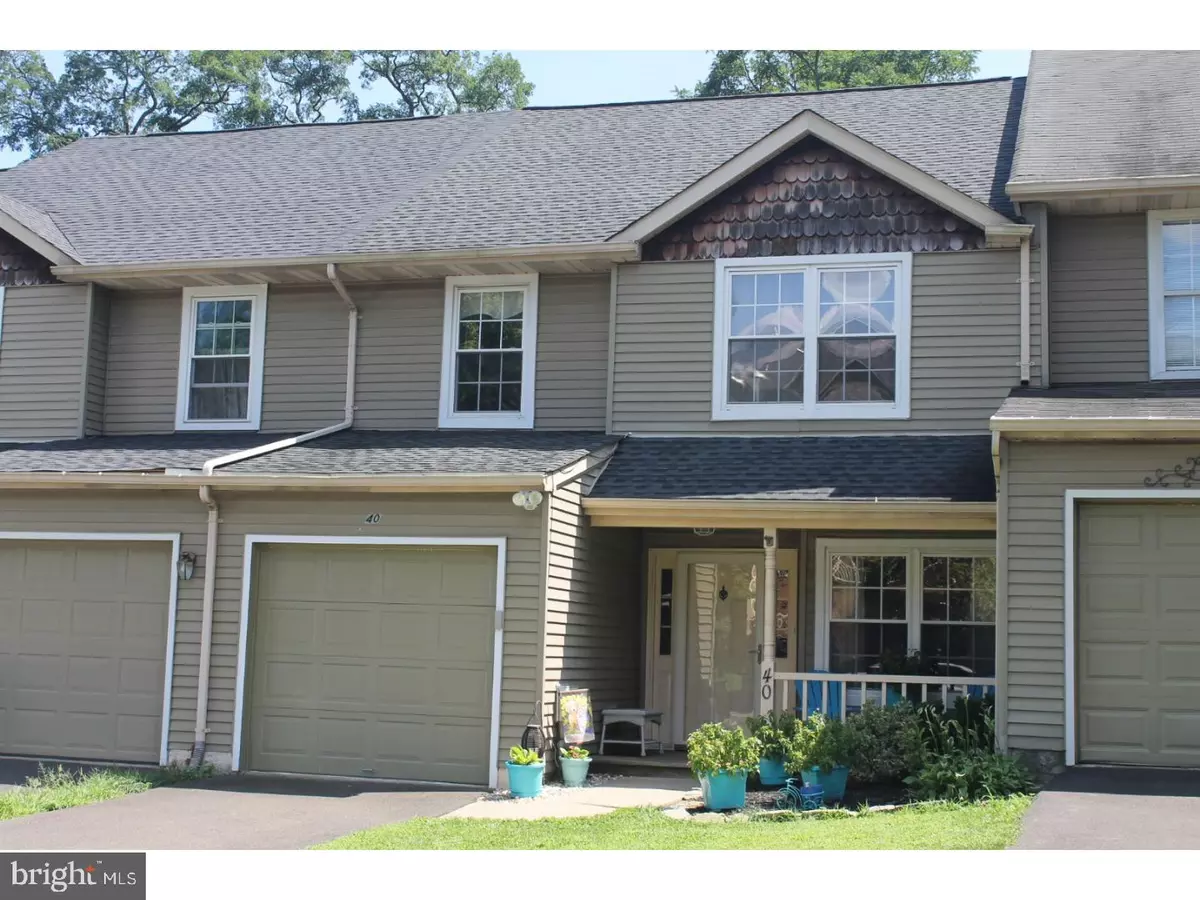$333,000
$329,900
0.9%For more information regarding the value of a property, please contact us for a free consultation.
4 Beds
3 Baths
1,944 SqFt
SOLD DATE : 11/08/2018
Key Details
Sold Price $333,000
Property Type Townhouse
Sub Type Interior Row/Townhouse
Listing Status Sold
Purchase Type For Sale
Square Footage 1,944 sqft
Price per Sqft $171
Subdivision 100 Acre Woods
MLS Listing ID 1002332334
Sold Date 11/08/18
Style Colonial
Bedrooms 4
Full Baths 2
Half Baths 1
HOA Fees $33/mo
HOA Y/N Y
Abv Grd Liv Area 1,944
Originating Board TREND
Year Built 1987
Annual Tax Amount $4,772
Tax Year 2018
Lot Size 2,784 Sqft
Acres 0.06
Lot Dimensions 24X116
Property Description
100 Acre Woods At It's Best! Totally Upgraded 4 Bedroom, 2 1/2 Bath Town Home Boasting Over 2000 Square Feet Of A Beautiful Home In Absolute Move-In Condition With Finished Walk-Out Basement! As You Enter From The Front Porch You Will Notice The Gleaming Brazilian Floors and Custom D cor Throughout The First Floor. The Totally Remodeled Eat-In Kitchen Is Any Gourmet Cooks Dream, Complete With Upgraded Appliances, Granite Counters, Pantry and Breakfast Room. The Eat-In Kitchen Flows Into The Cozy Family Room With Newer Skylight Which Leads To Your Over-Sized Newly Built Deck. The First Floor Is Completed With A Remodeled Bath and Laundry Room. When It is Time To Retire You Can Find Yourself Comfortably Relaxing In Your Large Master Suite With Walk-In Closet and Totally Remodeled Master Bath. There are 3 More Bedrooms and Totally Remodeled Hall Bath With Jacuzzi Tub Finishing Off The 2nd Floor. The 1000 Square Foot, Full Finished Walk-Out Basement Is Ready To Entertain All Of Your Family Member's With A Great Recreation Area, Private Office or 5th Bedroom and Ample Storage. The Heating and Air-conditioning Have Been Replaced, Newer Roof and Replaced Windows. There is also a full house surge protector that has been installed in the home to protect all of your appliances, TV's and computers. Don't Miss Out On This Fabulous Home. Make Your Appointment To See It Today!
Location
State PA
County Bucks
Area Northampton Twp (10131)
Zoning R2
Rooms
Other Rooms Living Room, Dining Room, Primary Bedroom, Bedroom 2, Bedroom 3, Kitchen, Family Room, Bedroom 1, Laundry, Other, Attic
Basement Full, Outside Entrance, Fully Finished
Interior
Interior Features Primary Bath(s), Kitchen - Island, Butlers Pantry, Skylight(s), Ceiling Fan(s), Attic/House Fan, WhirlPool/HotTub, Dining Area
Hot Water Electric
Heating Heat Pump - Electric BackUp, Forced Air
Cooling Central A/C
Equipment Oven - Self Cleaning, Dishwasher, Disposal, Built-In Microwave
Fireplace N
Window Features Replacement
Appliance Oven - Self Cleaning, Dishwasher, Disposal, Built-In Microwave
Laundry Main Floor
Exterior
Exterior Feature Deck(s), Porch(es)
Parking Features Inside Access, Garage Door Opener
Garage Spaces 3.0
Utilities Available Cable TV
Amenities Available Tot Lots/Playground
Water Access N
Roof Type Shingle
Accessibility None
Porch Deck(s), Porch(es)
Attached Garage 1
Total Parking Spaces 3
Garage Y
Building
Lot Description Trees/Wooded, Front Yard, Rear Yard
Story 2
Sewer Public Sewer
Water Public
Architectural Style Colonial
Level or Stories 2
Additional Building Above Grade
Structure Type Cathedral Ceilings
New Construction N
Schools
Middle Schools Holland
High Schools Council Rock High School South
School District Council Rock
Others
HOA Fee Include Common Area Maintenance,Snow Removal
Senior Community No
Tax ID 31-037-210
Ownership Fee Simple
Acceptable Financing Conventional, VA, FHA 203(b)
Listing Terms Conventional, VA, FHA 203(b)
Financing Conventional,VA,FHA 203(b)
Read Less Info
Want to know what your home might be worth? Contact us for a FREE valuation!

Our team is ready to help you sell your home for the highest possible price ASAP

Bought with Larry Minsky • Keller Williams Real Estate - Newtown
"My job is to find and attract mastery-based agents to the office, protect the culture, and make sure everyone is happy! "
12 Terry Drive Suite 204, Newtown, Pennsylvania, 18940, United States






